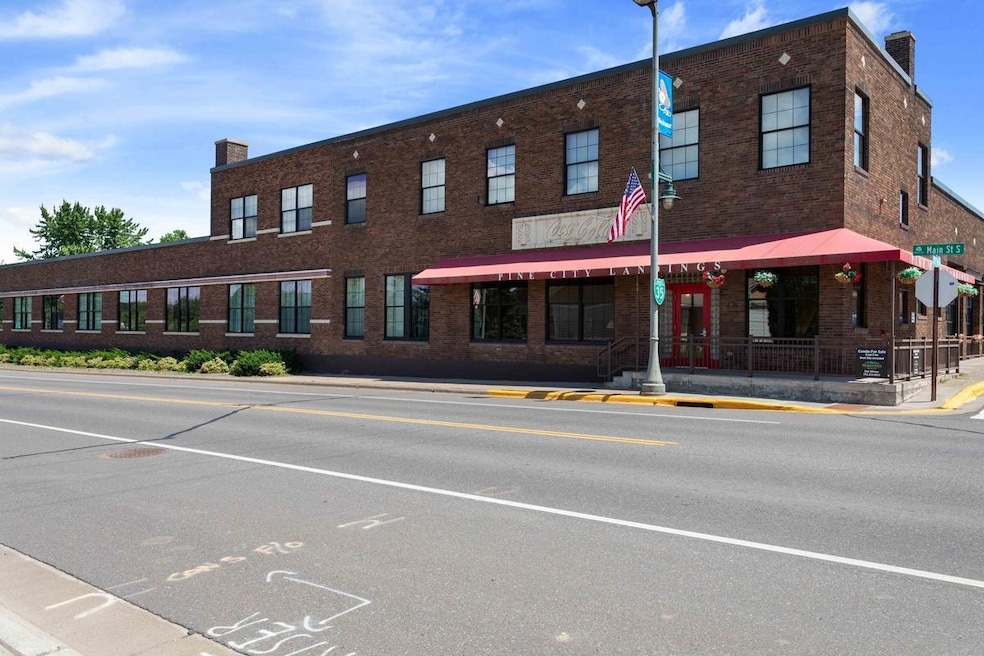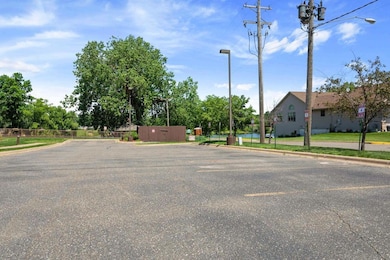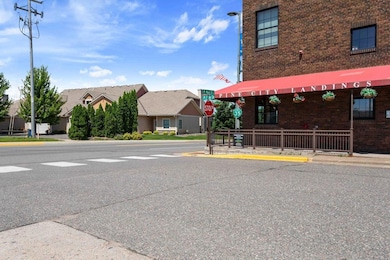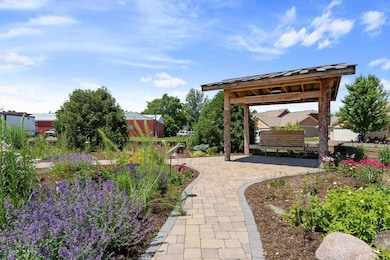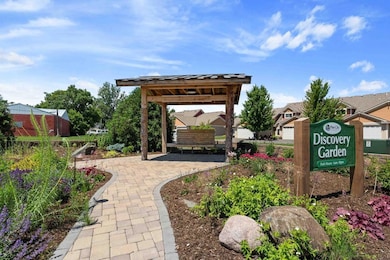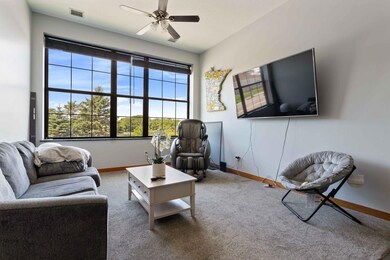30 Main St S Unit 8H (Hidden Lake) Pine City, MN 55063
Estimated payment $2,099/month
Highlights
- 155 Feet of Waterfront
- River View
- Deck
- Beach Access
- 38,750 Sq Ft lot
- 4-minute walk to Voyageur Park
About This Home
Just 55 minutes north of the twin cities. Historic Pine City Landings waterfront condominiums. Originally the Coke-a-Cola Bottling Facility. This 2bd/2ba Condominium is updated with floors, counter tops and fresh paint, large west facing windows bring in plenty of light and great views of the Snake River. Stainless steel appliances, maple cabinets with solid maple doors. Bedroom and laundry closets have plenty of storage, with the 10-foot ceilings you could add a second tier for additional storage in the bedroom closets. Over 3000 acres of water for fishing, boating and waterskiing access to the Snake River, Cross Lake and Pokegama. Nearby are snowmobile/ATV trails, State Parks, fishing, and hunting. Walk to the local stores, restaurants/bars. Music in the park every Friday night Jun/Aug. Included are 1 boat slip, 1 garage parking space and 1 outside, and large private basement storage unit.
Property Details
Home Type
- Condominium
Est. Annual Taxes
- $2,576
Year Built
- Built in 1936
Lot Details
- 155 Feet of Waterfront
- River Front
- Few Trees
HOA Fees
- $550 Monthly HOA Fees
Parking
- Subterranean Parking
- Parking Lot
Home Design
- Flat Roof Shape
- Tar and Gravel Roof
- Rubber Roof
Interior Spaces
- 1,036 Sq Ft Home
- 2-Story Property
- Combination Dining and Living Room
- River Views
- Basement
Kitchen
- Range
- Microwave
- Dishwasher
- Disposal
Bedrooms and Bathrooms
- 2 Bedrooms
- Primary Bedroom on Main
Laundry
- Dryer
- Washer
Accessible Home Design
- Accessible Elevator Installed
- Wheelchair Ramps
Outdoor Features
- Beach Access
- Deck
Utilities
- Forced Air Heating and Cooling System
Community Details
- Association fees include maintenance structure, controlled access, dock, hazard insurance, lawn care, ground maintenance, parking, professional mgmt, trash, shared amenities, snow removal, taxes
- Homes Preferred Realty Association, Phone Number (651) 261-5123
- Low-Rise Condominium
- Pine City Landings Subdivision
Listing and Financial Details
- Assessor Parcel Number 0426201000
Map
Home Values in the Area
Average Home Value in this Area
Property History
| Date | Event | Price | List to Sale | Price per Sq Ft |
|---|---|---|---|---|
| 07/22/2025 07/22/25 | For Sale | $255,000 | 0.0% | $246 / Sq Ft |
| 06/19/2025 06/19/25 | Pending | -- | -- | -- |
| 04/25/2025 04/25/25 | Price Changed | $255,000 | -3.8% | $246 / Sq Ft |
| 03/27/2025 03/27/25 | For Sale | $265,000 | -- | $256 / Sq Ft |
Source: NorthstarMLS
MLS Number: 6692924
- 412 Riverview Ave SE
- 155 8th St SW
- 810 2nd Ave SW
- 135 2nd Ave SE
- 905 3rd Ave SW
- 100 10th St SW
- Null 1st Ave NW
- 930 3rd Ave NW
- XXX 10th St NW
- 660 5th Ave NW
- 345 3rd Ave NE
- 410 10th St NW
- 135 5th Ave NE
- 605 1st St SE
- 720 9th St SW
- 805 8th St SW
- 655 11th St SW
- 12881 Cross Lake Rd SE
- 16304 Tigua Rd
- 14XXX E Cross Lake Rd
- 215 Main St S
- 615 N Ridge Dr
- 50474 Bayside Ave
- 373 Acacia Way
- 320 4th St SE Unit 1
- 50521 Acacia Ln
- 408 Lawler Ave S Unit Apartment 1
- 1029 Highway 65
- 431 Central Ave W
- 431 Central Ave W
- 431 Central Ave W
- 431 Central Ave W
- 6717 Old Sawmill Rd Unit 110
- 2200 4th Ln SE
- 2130 4th Ln SE
- 2100 4th Ln SE
- 2030 4th Ln SE
- 2020 4th Ln SE
- 2339 8th Ln SE
- 6495 Ash St
