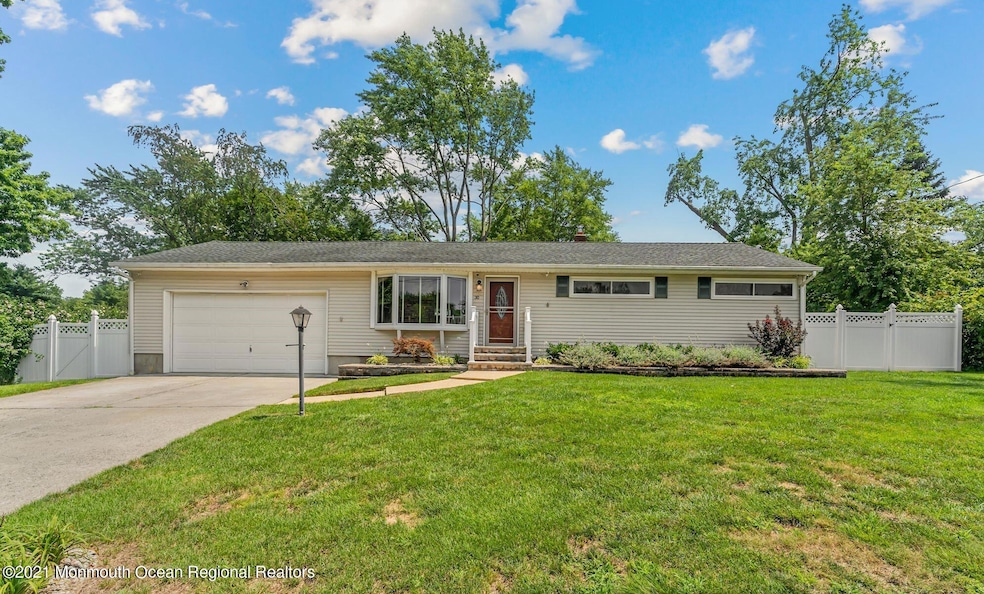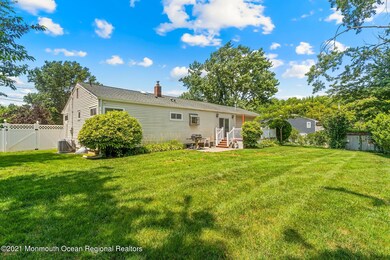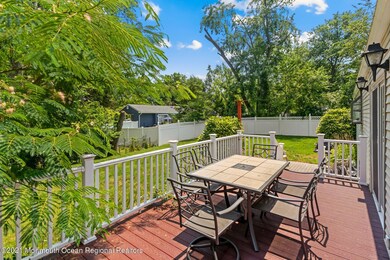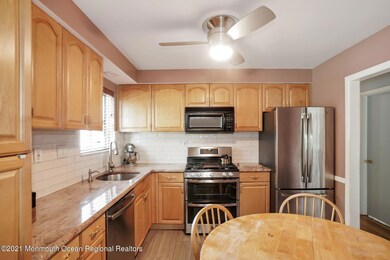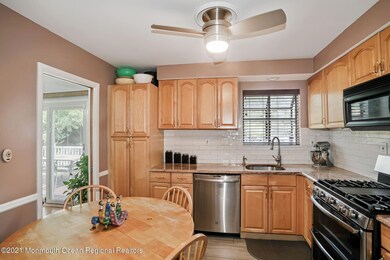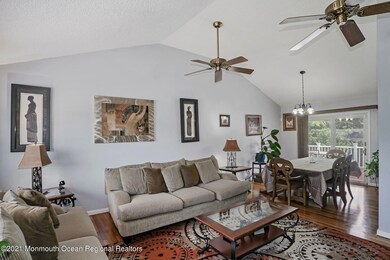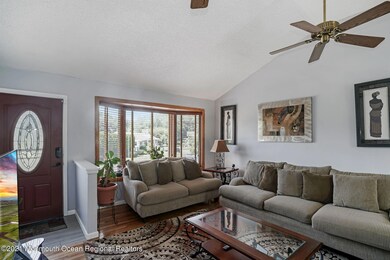
30 Maplecrest Dr Neptune, NJ 07753
Highlights
- 0.23 Acre Lot
- Deck
- Main Floor Primary Bedroom
- New Kitchen
- Wood Flooring
- No HOA
About This Home
As of October 2021Lovely, well maintained Ranch home with curb appeal! Located in the Jumping Brook area, this 3 bedroom, 1.5 bath home has a finished walk-out basement, updated kitchen with granite counters & newer appliances, updated hallway bath, 2 car garage, Pella brand bay window, newer sliding door & newer entertainment-friendly, maintenance free rear deck. This home also boasts hardwood floors throughout, cathedral ceilings, 100x100 yard for entertaining. This area is desired because of its very convenient commuter location only 5 minutes from the Garden State Parkway. Walk if you like to Jersey Shore Outlets, Home Depot, Walmart and more! Roof is approximately 9 years old, Central Air is 6-7 years old. Make your appointment. Quick close is possible.
Last Agent to Sell the Property
Connie King
Weichert Realtors-Ocean Listed on: 09/01/2021
Last Buyer's Agent
Paula Marin
Woodward Realty Group
Home Details
Home Type
- Single Family
Est. Annual Taxes
- $6,538
Year Built
- Built in 1956
Lot Details
- 10,019 Sq Ft Lot
- Lot Dimensions are 100 x 100
- Fenced
Parking
- 2 Car Attached Garage
- Double-Wide Driveway
Home Design
- Shingle Roof
- Vinyl Siding
Interior Spaces
- 1,118 Sq Ft Home
- 2-Story Property
- Ceiling Fan
- Light Fixtures
- Blinds
- Window Screens
- Sliding Doors
- Family Room Downstairs
- Living Room
- Dining Room
- Storm Doors
Kitchen
- New Kitchen
- Eat-In Kitchen
- Self-Cleaning Oven
- Gas Cooktop
- Stove
- Microwave
- Dishwasher
Flooring
- Wood
- Ceramic Tile
Bedrooms and Bathrooms
- 3 Bedrooms
- Primary Bedroom on Main
Laundry
- Laundry Room
- Washer
Basement
- Walk-Out Basement
- Basement Fills Entire Space Under The House
- Laundry in Basement
Outdoor Features
- Deck
- Exterior Lighting
- Storage Shed
- Porch
Schools
- Neptune Middle School
- Neptune Twp High School
Utilities
- Forced Air Heating and Cooling System
- Heating System Uses Natural Gas
- Natural Gas Water Heater
Community Details
- No Home Owners Association
Listing and Financial Details
- Assessor Parcel Number 35-04004-0000-00005
Ownership History
Purchase Details
Home Financials for this Owner
Home Financials are based on the most recent Mortgage that was taken out on this home.Purchase Details
Home Financials for this Owner
Home Financials are based on the most recent Mortgage that was taken out on this home.Purchase Details
Similar Homes in the area
Home Values in the Area
Average Home Value in this Area
Purchase History
| Date | Type | Sale Price | Title Company |
|---|---|---|---|
| Deed | $390,000 | All Ahead Title Agency | |
| Deed | -- | -- | |
| Interfamily Deed Transfer | -- | Stewart Title Guaranty Co |
Mortgage History
| Date | Status | Loan Amount | Loan Type |
|---|---|---|---|
| Open | $370,500 | New Conventional | |
| Previous Owner | $242,526 | No Value Available | |
| Previous Owner | -- | No Value Available | |
| Previous Owner | $242,526 | FHA |
Property History
| Date | Event | Price | Change | Sq Ft Price |
|---|---|---|---|---|
| 10/20/2021 10/20/21 | Sold | $390,000 | +1.3% | $349 / Sq Ft |
| 09/08/2021 09/08/21 | Pending | -- | -- | -- |
| 09/01/2021 09/01/21 | For Sale | $385,000 | 0.0% | $344 / Sq Ft |
| 07/28/2021 07/28/21 | Pending | -- | -- | -- |
| 07/18/2021 07/18/21 | For Sale | $385,000 | +55.9% | $344 / Sq Ft |
| 05/03/2016 05/03/16 | Sold | $247,000 | -- | $221 / Sq Ft |
Tax History Compared to Growth
Tax History
| Year | Tax Paid | Tax Assessment Tax Assessment Total Assessment is a certain percentage of the fair market value that is determined by local assessors to be the total taxable value of land and additions on the property. | Land | Improvement |
|---|---|---|---|---|
| 2024 | $7,748 | $466,300 | $243,500 | $222,800 |
| 2023 | $7,748 | $429,000 | $211,400 | $217,600 |
| 2022 | $6,369 | $341,600 | $176,300 | $165,300 |
| 2021 | $6,369 | $301,400 | $174,300 | $127,100 |
| 2020 | $6,538 | $308,700 | $188,300 | $120,400 |
| 2019 | $6,461 | $301,200 | $188,300 | $112,900 |
| 2018 | $5,796 | $267,100 | $155,000 | $112,100 |
| 2017 | $5,846 | $258,800 | $155,000 | $103,800 |
| 2016 | $5,937 | $262,100 | $160,000 | $102,100 |
| 2015 | $5,784 | $259,700 | $160,000 | $99,700 |
| 2014 | $5,610 | $207,100 | $100,000 | $107,100 |
Agents Affiliated with this Home
-
C
Seller's Agent in 2021
Connie King
Weichert Realtors-Ocean
-
P
Buyer's Agent in 2021
Paula Marin
Woodward Realty Group
-
R
Seller's Agent in 2016
Robert Dekanski
RE/MAX
-
T
Buyer's Agent in 2016
Theodore Kest
Weichert Realtors-Ocean
Map
Source: MOREMLS (Monmouth Ocean Regional REALTORS®)
MLS Number: 22123539
APN: 35-04004-0000-00005
- 5 Jeanne Dr
- 23 Victoria Gardens Square
- 21 Victoria Gardens Square
- 19 Victoria Gardens Square
- 17 Victoria Gardens Square
- 15 Victoria Gardens Square
- 33 Victoria Gardens Square
- 31 Victoria Gardens Square
- 29 Victoria Gardens Square
- 27 Victoria Gardens Square
- 25 Victoria Gardens Square
- 28 Victoria Gardens Square
- 24 Victoria Gardens Square
- 22 Victoria Gardens Square
- 20 Victoria Gardens Square
- 18 Victoria Gardens Square
- 14 Victoria Gardens Square
- 10 Victoria Gardens Square
- 8 Victoria Gardens Square
- 2 Victoria Gardens Square
