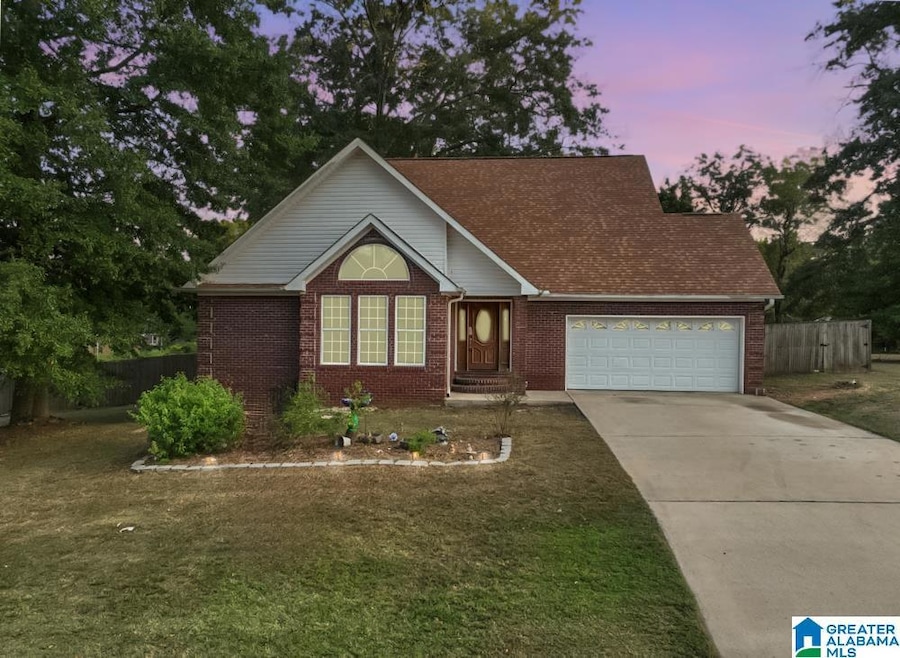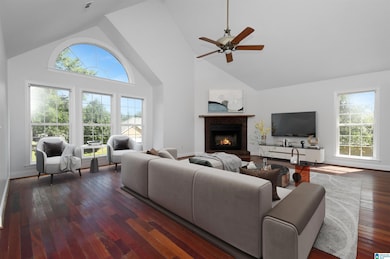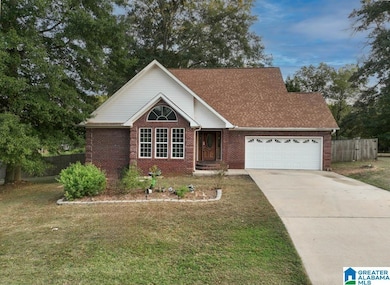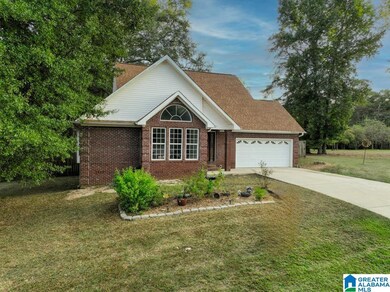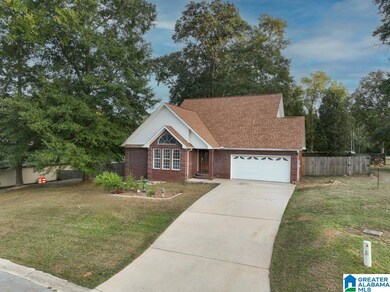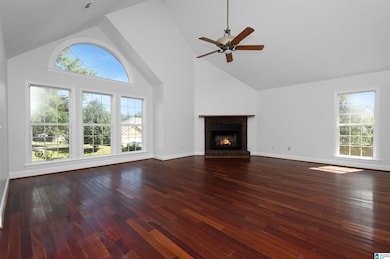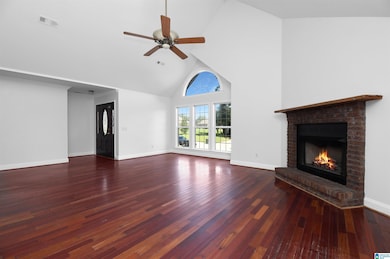PENDING
$20K PRICE DROP
30 Maplewood Cir Clanton, AL 35045
Estimated payment $1,302/month
Total Views
13,087
3
Beds
2
Baths
1,531
Sq Ft
$153
Price per Sq Ft
Highlights
- Covered Deck
- Fenced Yard
- Attached Garage
- Attic
- Porch
- Patio
About This Home
Beautiful 3 bedroom, 2 bath brick home in the desirable Maplewood Subdivision of Clanton. Freshly painted throughout, the home offers a bright and inviting interior ready for its next owners. The spacious layout includes a comfortable living area, functional kitchen, and generously sized bedrooms. Outside, you’ll love the large, fenced backyard—perfect for children, pets, and outdoor gatherings. A staircase leads to an upstairs unfinished attic space. Roof replaced in 2022
Conveniently located near schools, shopping, and I-65, this home combines comfort, potential, and a great location.
Home Details
Home Type
- Single Family
Est. Annual Taxes
- $746
Year Built
- Built in 2005
Lot Details
- 0.4 Acre Lot
- Fenced Yard
Parking
- Attached Garage
Home Design
- Brick Exterior Construction
- Slab Foundation
Interior Spaces
- Smooth Ceilings
- ENERGY STAR Qualified Ceiling Fan
- Brick Fireplace
- Gas Fireplace
- Living Room with Fireplace
- Laminate Countertops
- Attic
Bedrooms and Bathrooms
- 3 Bedrooms
- 2 Full Bathrooms
Laundry
- Laundry on main level
- Laundry in Garage
- Washer and Electric Dryer Hookup
Outdoor Features
- Covered Deck
- Patio
- Porch
Schools
- Clanton Elementary And Middle School
- Chilton County High School
Utilities
- Electric Water Heater
Map
Create a Home Valuation Report for This Property
The Home Valuation Report is an in-depth analysis detailing your home's value as well as a comparison with similar homes in the area
Home Values in the Area
Average Home Value in this Area
Tax History
| Year | Tax Paid | Tax Assessment Tax Assessment Total Assessment is a certain percentage of the fair market value that is determined by local assessors to be the total taxable value of land and additions on the property. | Land | Improvement |
|---|---|---|---|---|
| 2024 | $746 | $36,160 | $5,000 | $31,160 |
| 2023 | $702 | $35,080 | $5,000 | $30,080 |
| 2022 | $625 | $15,460 | $2,880 | $12,580 |
| 2021 | $536 | $14,130 | $2,500 | $11,630 |
| 2020 | $536 | $14,130 | $2,500 | $11,630 |
| 2019 | $536 | $16,610 | $2,500 | $14,110 |
| 2018 | $525 | $15,520 | $0 | $0 |
| 2017 | $525 | $0 | $0 | $0 |
| 2016 | $497 | $0 | $0 | $0 |
| 2015 | $609 | $0 | $0 | $0 |
| 2013 | $609 | $15,880 | $0 | $0 |
Source: Public Records
Property History
| Date | Event | Price | List to Sale | Price per Sq Ft | Prior Sale |
|---|---|---|---|---|---|
| 11/23/2025 11/23/25 | Pending | -- | -- | -- | |
| 11/11/2025 11/11/25 | Price Changed | $234,900 | -1.7% | $153 / Sq Ft | |
| 09/21/2025 09/21/25 | Price Changed | $239,000 | -4.0% | $156 / Sq Ft | |
| 09/04/2025 09/04/25 | Price Changed | $249,000 | -2.4% | $163 / Sq Ft | |
| 08/25/2025 08/25/25 | For Sale | $255,000 | +112.7% | $167 / Sq Ft | |
| 05/15/2015 05/15/15 | Sold | $119,900 | -4.0% | $70 / Sq Ft | View Prior Sale |
| 04/06/2015 04/06/15 | Pending | -- | -- | -- | |
| 02/24/2015 02/24/15 | For Sale | $124,900 | -- | $72 / Sq Ft |
Source: Greater Alabama MLS
Source: Greater Alabama MLS
MLS Number: 21429186
APN: 1107263000007005
Nearby Homes
- 2059 Maplewood Ln
- 339 Ballington Way
- 902 8th St N
- 707 16th Ave N Unit 10 and 11
- 803 Center St
- 703 Hand St
- 1421 County Road 411
- 2301 7th St N
- 1502 7th St N
- 118 Park Dr N
- 1710 Greenwood Ave
- 108 Morris Ave
- 65 Park Dr S
- 604 8th St N
- 2930 County Road 81
- 1812 4th Ave N
- 905 5th Ave N
- 1005 4th Ave N
- 1911 2nd Ave N
- 2104 Lakeview Heights
