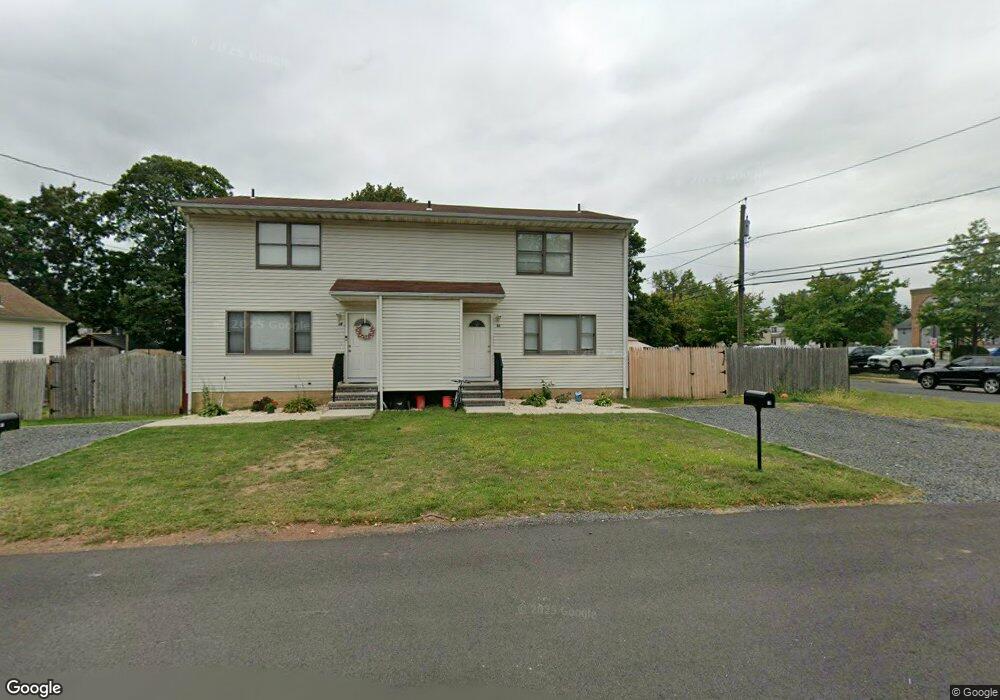30 Martin St Unit 30 Franklin Township, NJ 08873
4
Beds
2
Baths
--
Sq Ft
--
Built
About This Home
This home is located at 30 Martin St Unit 30, Franklin Township, NJ 08873. 30 Martin St Unit 30 is a home located in Somerset County with nearby schools including Franklin High School.
Create a Home Valuation Report for This Property
The Home Valuation Report is an in-depth analysis detailing your home's value as well as a comparison with similar homes in the area
Home Values in the Area
Average Home Value in this Area
Tax History Compared to Growth
Map
Nearby Homes
- 28 Martin St Unit 30
- 22 Martin St
- 757 Hamilton St
- 755 Hamilton St
- 149 Matilda Ave
- 25 Martin St
- 753 Hamilton St
- 745 Hamilton St
- 745 Hamilton St Unit 100
- 745 Hamilton St
- 745 Hamilton St Unit 3
- 148 Matilda Ave
- 155 Matilda Ave
- 751 Hamilton St
- 45 Martin St
- 159 Matilda Ave
- 350 Lewis St
- 165 Matilda Ave
- 150 Matilda Ave
- 346 Lewis St
