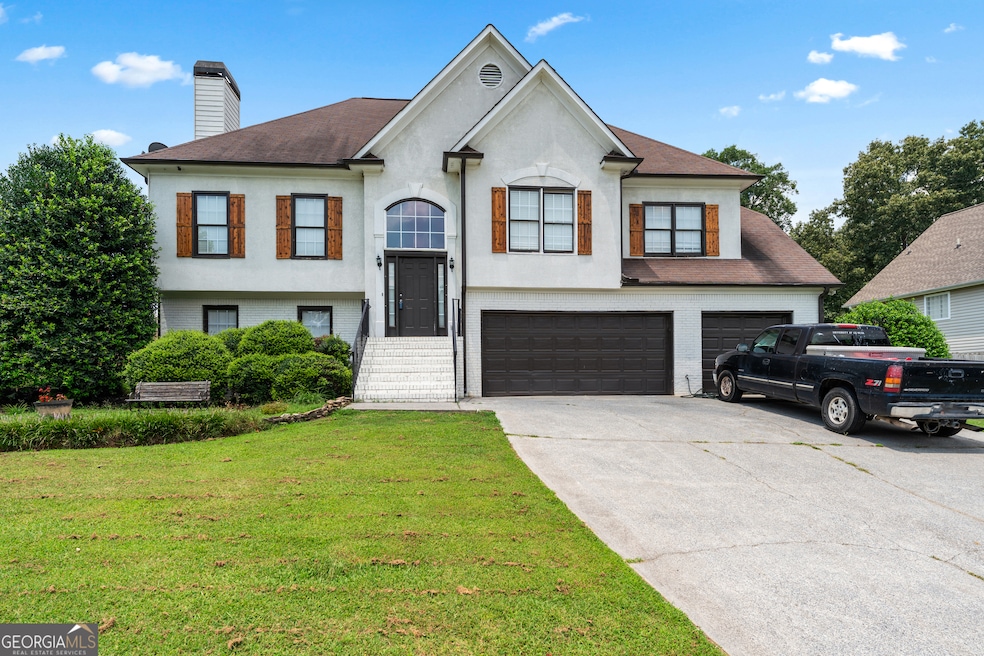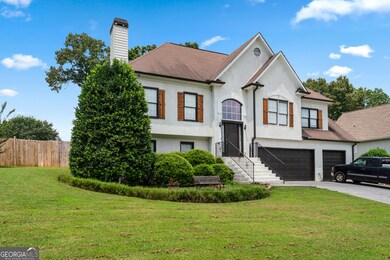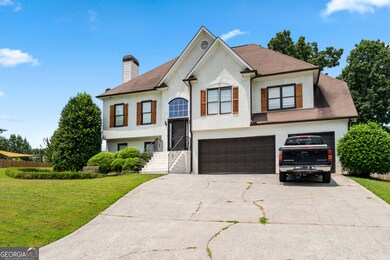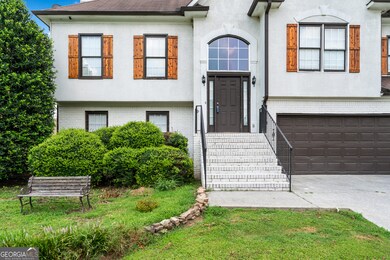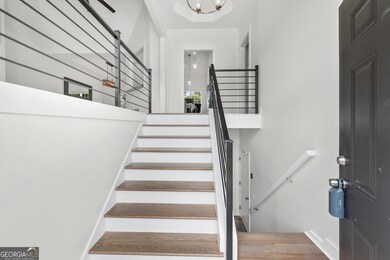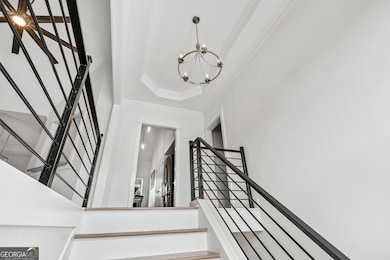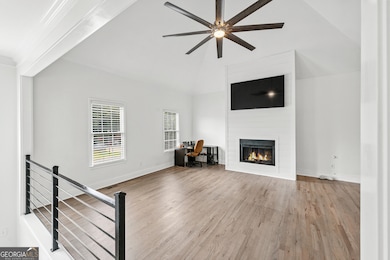30 Meadowbridge Dr SW Cartersville, GA 30120
Estimated payment $2,410/month
Highlights
- Above Ground Pool
- Traditional Architecture
- No HOA
- Deck
- Bonus Room
- Double Vanity
About This Home
Discover the perfect blend of comfort, style, and opportunity in this beautifully maintained 4-bedroom split-level home-a place designed to make you feel instantly at ease. Step inside and fall in love with the freshly painted interiors and modern flooring, updated just last year. The heart of the home, the kitchen, features brand-new cabinets, creating a bright and inviting space where every meal feels special. On the main level, you'll find three spacious bedrooms, including a primary suite with its own private bathroom and double vanity, offering comfort and convenience for everyday living. Downstairs, a versatile bonus area awaits-complete with an additional bedroom and full bath, ideal for guests, a home office, or even a cozy entertainment space. The partially finished basement gives you the freedom to expand or customize to your needs and imagination. Step outside to your fully fenced backyard, where privacy meets fun. Enjoy morning coffee or weekend gatherings on the charming back deck, overlooking an above-ground pool-perfect for making memories all summer long. Located in a quiet neighborhood with no HOA restrictions, this home offers the peace you deserve and the freedom to truly make it your own. The sellers are highly motivated, so this is your chance to secure a move-in-ready home that checks every box-comfort, style, and value. Don't wait-come see it today and let yourself imagine living the life you've been dreaming of!
Home Details
Home Type
- Single Family
Est. Annual Taxes
- $3,570
Year Built
- Built in 1997
Lot Details
- 0.38 Acre Lot
- Back Yard Fenced
Home Design
- Traditional Architecture
- Brick Exterior Construction
- Stucco
Interior Spaces
- 2-Story Property
- Ceiling Fan
- Library
- Bonus Room
- Laundry Room
Kitchen
- Dishwasher
- Kitchen Island
Flooring
- Carpet
- Laminate
Bedrooms and Bathrooms
- Walk-In Closet
- Double Vanity
Unfinished Basement
- Interior Basement Entry
- Fireplace in Basement
- Finished Basement Bathroom
Parking
- 3 Car Garage
- Garage Door Opener
Outdoor Features
- Above Ground Pool
- Deck
Schools
- Taylorsville Elementary School
- Woodland Middle School
- Woodland High School
Utilities
- Central Heating and Cooling System
- Underground Utilities
- 220 Volts
- Electric Water Heater
- Phone Available
- Cable TV Available
Community Details
- No Home Owners Association
- Woodbridge Subdivision
Map
Home Values in the Area
Average Home Value in this Area
Tax History
| Year | Tax Paid | Tax Assessment Tax Assessment Total Assessment is a certain percentage of the fair market value that is determined by local assessors to be the total taxable value of land and additions on the property. | Land | Improvement |
|---|---|---|---|---|
| 2024 | $3,534 | $146,935 | $24,000 | $122,935 |
| 2023 | $3,571 | $140,054 | $24,000 | $116,054 |
| 2022 | $2,919 | $114,954 | $20,000 | $94,954 |
| 2021 | $2,644 | $99,120 | $20,000 | $79,120 |
| 2020 | $2,251 | $93,120 | $14,000 | $79,120 |
| 2019 | $2,355 | $84,840 | $14,000 | $70,840 |
| 2018 | $1,859 | $66,720 | $8,000 | $58,720 |
| 2017 | $1,868 | $66,720 | $8,000 | $58,720 |
| 2016 | $1,882 | $66,720 | $8,000 | $58,720 |
| 2015 | $1,730 | $61,200 | $8,000 | $53,200 |
| 2014 | $1,527 | $52,320 | $8,000 | $44,320 |
| 2013 | -- | $54,840 | $8,000 | $46,840 |
Property History
| Date | Event | Price | List to Sale | Price per Sq Ft | Prior Sale |
|---|---|---|---|---|---|
| 10/01/2025 10/01/25 | Price Changed | $399,990 | 0.0% | $104 / Sq Ft | |
| 08/21/2025 08/21/25 | Price Changed | $400,000 | -3.6% | $104 / Sq Ft | |
| 07/07/2025 07/07/25 | For Sale | $415,000 | +102.5% | $108 / Sq Ft | |
| 03/22/2019 03/22/19 | Sold | $204,900 | -1.9% | $96 / Sq Ft | View Prior Sale |
| 02/22/2019 02/22/19 | Pending | -- | -- | -- | |
| 02/21/2019 02/21/19 | Price Changed | $208,900 | 0.0% | $98 / Sq Ft | |
| 02/21/2019 02/21/19 | For Sale | $208,900 | +2.0% | $98 / Sq Ft | |
| 02/19/2019 02/19/19 | Pending | -- | -- | -- | |
| 02/07/2019 02/07/19 | Price Changed | $204,900 | -2.4% | $96 / Sq Ft | |
| 12/06/2018 12/06/18 | For Sale | $209,900 | +10.5% | $99 / Sq Ft | |
| 10/20/2017 10/20/17 | Sold | $190,000 | -7.2% | $89 / Sq Ft | View Prior Sale |
| 10/06/2017 10/06/17 | Pending | -- | -- | -- | |
| 09/07/2017 09/07/17 | Price Changed | $204,800 | 0.0% | $96 / Sq Ft | |
| 07/21/2017 07/21/17 | For Sale | $204,900 | -- | $96 / Sq Ft |
Purchase History
| Date | Type | Sale Price | Title Company |
|---|---|---|---|
| Warranty Deed | $204,900 | -- | |
| Warranty Deed | $190,000 | -- | |
| Interfamily Deed Transfer | -- | -- | |
| Deed | $150,000 | -- |
Mortgage History
| Date | Status | Loan Amount | Loan Type |
|---|---|---|---|
| Open | $163,920 | New Conventional | |
| Previous Owner | $152,000 | New Conventional |
Source: Georgia MLS
MLS Number: 10560623
APN: 0055D-0002-011
- 25 Sequoyah Trail SW
- 32 Tomahawk Dr SW
- 520 Brown Farm Rd SW
- 700 Brown Farm Rd SW
- 44 Seattle Slew Way
- 000 Lucas Rd SW
- 10 Tabasco Cat Ct
- 52 Curtis Ct SW
- 00 Cummings Rd SE
- 12 Whiskery Way
- 22 Valley Creek Dr SW
- 18 Foxfire Ln SW
- 33 Engineer Ln SW
- 41 Fox Fire Ln SW
- 264 Euharlee Rd SW
- 21 Whistle Stop Dr SW
- 50 Brown Farm Rd SW
- 24 Seattle Slew Way
- 264 Euharlee Rd SW
- 264 Euharlee Rd SW Unit ID1234813P
- 437 Union Station St
- 535 Douthit Ferry Rd
- 535 Douthit Ferry Rd Unit ID1234800P
- 10 Canterbury Walk SE
- 107 Park Ridge Cir
- 250 Douthit Ferry Rd
- 77 Grove Springs Ct
- 233 Chase Drew Dr SW
- 639 Mountaintop Rd SW
- 671 Mountaintop Rd SW
- 304 Belmont Dr
- 331 Belmont Dr
- 266 Belmont Dr
- 35 Pine Grove Rd
- 65 Grove Springs Ct
- 140 Landsdowne Way SE
