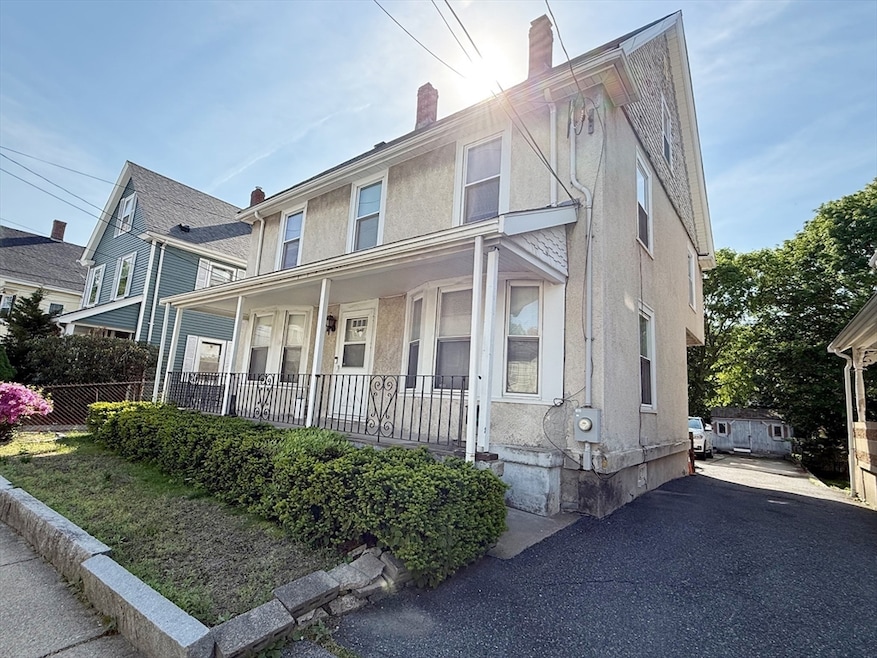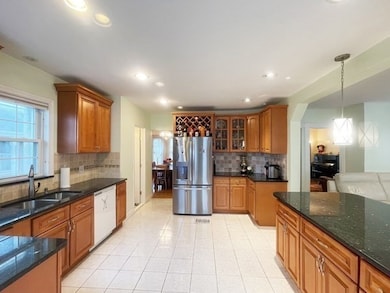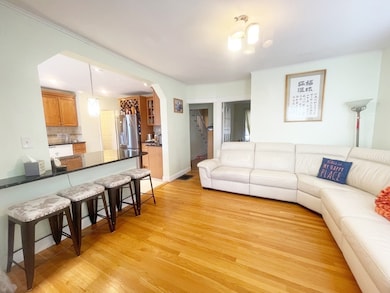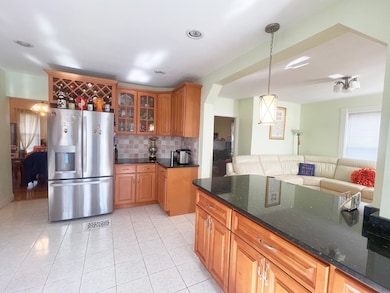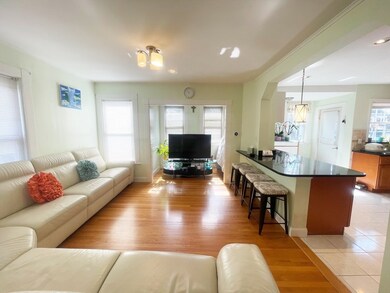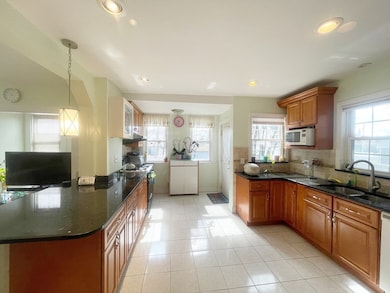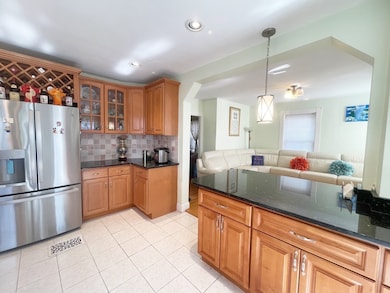30 Middle St Newton, MA 02458
Nonantum NeighborhoodEstimated payment $7,585/month
Highlights
- Medical Services
- Open Floorplan
- Colonial Architecture
- Lincoln-Eliot Elementary School Rated A
- Custom Closet System
- 4-minute walk to Veterans Memorial Park
About This Home
Nestled in one of Newton’s most sought-after neighborhoods, this beautiful home offers the perfect combination of space, style, and convenience. Close to top-rated schools and the new elementary school. Boasting over 3,200 sq ft of living space, this home features 6 spacious bedrooms, 2 fully remodeled bathrooms (updated in 2021 with modern finishes), and 1/2 bath. A brand new roof, installed in 2024, ensures long-term protection. The open-concept living area is bathed in natural light. The main level includes a bright and airy living room, formal dining room, and family room with a built-in cabinet. The eat-in kitchen features beautiful granite countertops and a large center island, perfect for both cooking and entertaining. Upstairs with 4 bedrooms, third floor offers 2 additional bedrooms for flexible living space. The fully finished basement is perfect for a playroom, office, gym. Conveniently located near YMCA, Whole Foods, parks, easy commute to the trains and major routes.
Home Details
Home Type
- Single Family
Est. Annual Taxes
- $8,963
Year Built
- Built in 1880
Lot Details
- 4,336 Sq Ft Lot
- Property is zoned MR2
Home Design
- Colonial Architecture
- Brick Foundation
- Stone Foundation
- Frame Construction
- Shingle Roof
- Radon Mitigation System
Interior Spaces
- Open Floorplan
- Recessed Lighting
- Insulated Windows
- Home Office
- Game Room
- Storm Doors
- Washer and Gas Dryer Hookup
Kitchen
- Range
- ENERGY STAR Qualified Refrigerator
- Dishwasher
- Kitchen Island
- Solid Surface Countertops
- Disposal
Flooring
- Wood
- Ceramic Tile
Bedrooms and Bathrooms
- 6 Bedrooms
- Primary bedroom located on second floor
- Custom Closet System
- Separate Shower
Finished Basement
- Walk-Out Basement
- Basement Fills Entire Space Under The House
- Laundry in Basement
Parking
- 5 Car Parking Spaces
- Driveway
- Paved Parking
- Open Parking
- Off-Street Parking
Outdoor Features
- Porch
Location
- Property is near public transit
- Property is near schools
Schools
- Bigelow Middle School
- Newton North High School
Utilities
- Window Unit Cooling System
- Forced Air Heating and Cooling System
- Heating System Uses Natural Gas
- 200+ Amp Service
- Gas Water Heater
Listing and Financial Details
- Assessor Parcel Number S:12 B:001 L:0008,682402
Community Details
Overview
- No Home Owners Association
- Near Conservation Area
Amenities
- Medical Services
- Shops
Recreation
- Tennis Courts
- Park
- Jogging Path
Map
Home Values in the Area
Average Home Value in this Area
Tax History
| Year | Tax Paid | Tax Assessment Tax Assessment Total Assessment is a certain percentage of the fair market value that is determined by local assessors to be the total taxable value of land and additions on the property. | Land | Improvement |
|---|---|---|---|---|
| 2025 | $8,963 | $914,600 | $687,000 | $227,600 |
| 2024 | $8,667 | $888,000 | $667,000 | $221,000 |
| 2023 | $8,056 | $791,400 | $496,300 | $295,100 |
| 2022 | $7,709 | $732,800 | $459,500 | $273,300 |
| 2021 | $5,937 | $691,300 | $433,500 | $257,800 |
| 2020 | $5,885 | $691,300 | $433,500 | $257,800 |
| 2019 | $7,014 | $671,200 | $420,900 | $250,300 |
| 2018 | $6,599 | $609,900 | $379,800 | $230,100 |
| 2017 | $6,398 | $575,400 | $358,300 | $217,100 |
| 2016 | $6,120 | $537,800 | $334,900 | $202,900 |
| 2015 | $5,835 | $502,600 | $313,000 | $189,600 |
Property History
| Date | Event | Price | List to Sale | Price per Sq Ft |
|---|---|---|---|---|
| 07/08/2025 07/08/25 | For Sale | $1,299,900 | -- | $395 / Sq Ft |
Purchase History
| Date | Type | Sale Price | Title Company |
|---|---|---|---|
| Deed | $435,000 | -- | |
| Deed | $201,000 | -- |
Mortgage History
| Date | Status | Loan Amount | Loan Type |
|---|---|---|---|
| Open | $292,000 | No Value Available | |
| Closed | $322,000 | Purchase Money Mortgage | |
| Previous Owner | $210,000 | No Value Available |
Source: MLS Property Information Network (MLS PIN)
MLS Number: 73401205
APN: NEWT-000012-000001-000008
- 12-14 Middle St
- 86 West St
- 20 Clinton St Unit 16
- 324 Adams St Unit 2
- 90 Waban Park Unit 2
- 11 Murphy Ct
- 53 West St
- 34 West St Unit A
- 3 Ashmont Ave
- 22-24 Emerald St
- 290 Watertown St Unit 3
- 290 Watertown St Unit 4
- 158 Adams St
- 49 Hawthorn St
- 77 Pond Ave Unit 1103
- 230 Bellevue St Unit 1
- 21 Lewis St
- 15-17 Jewett Place Unit 2
- 42-44 Judkins St
- 141 Morse St
- 31 Middle St Unit A
- 12 Lincoln Rd
- 12 Lincoln Rd
- 11 Lincoln Rd
- 206 Adams St Unit 206A
- 7 Jackson Terrace Unit 7
- 69 West St
- 69 West St
- 206 Adams St
- 59 West St Unit 2
- 180 Adams St Unit 403
- 33 Cook St Unit 2
- 175 Adams St Unit 25
- 175 Adams St
- 175 Adams St
- 175 Adams St
- 175 Adams St
- 175 Adams St
- 175 Adams St
- 175 Adams St
