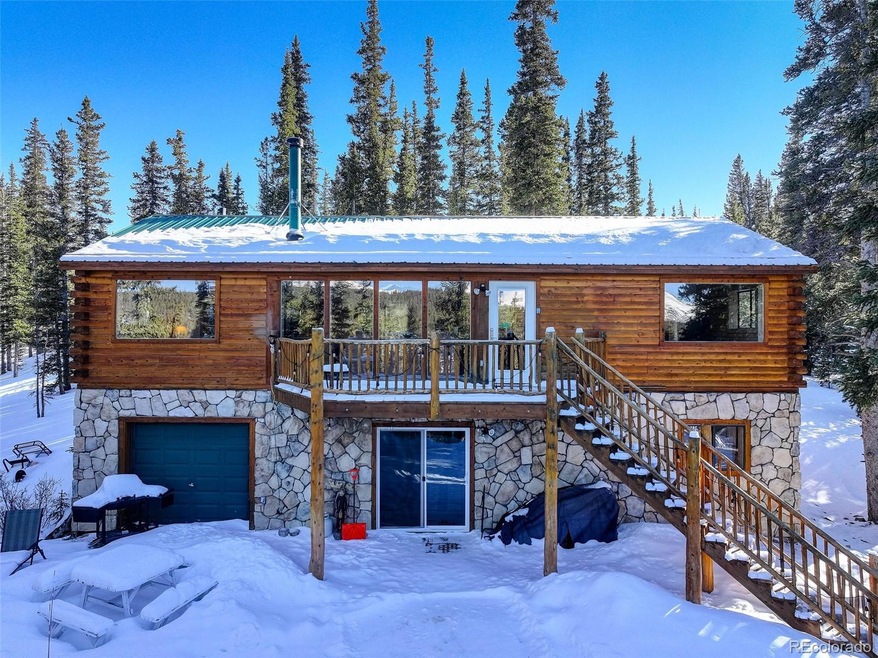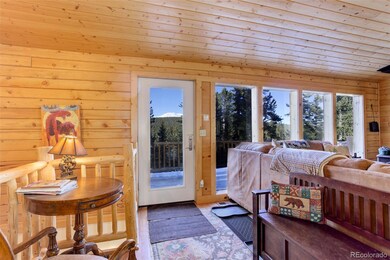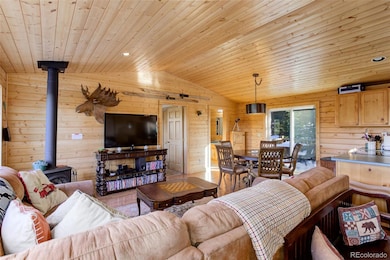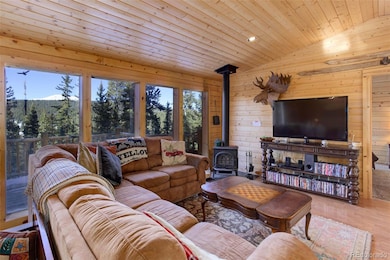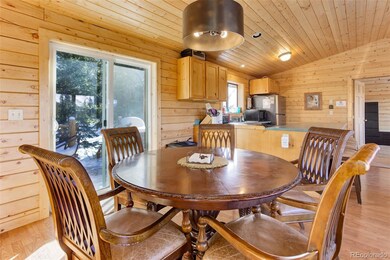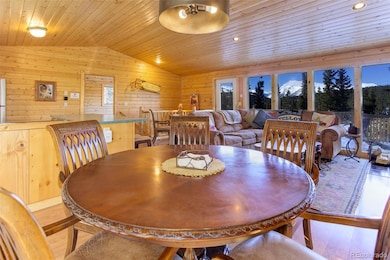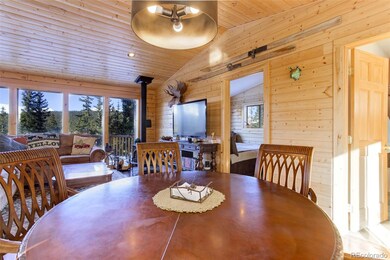
30 Morrell Ct Fairplay, CO 80440
Highlights
- Mountain View
- Traditional Architecture
- Game Room
- Deck
- No HOA
- 1 Car Attached Garage
About This Home
As of April 2025Log Home with Breathtaking Views on 2.89 Acres. Nestled on a secluded property with a private, picturesque driveway, this log home sits at the top of the lot to maximize stunning views. The main level features two bedrooms and two bathrooms, while the lower level includes a TV room, game/entertainment area, a partial bedroom, and a laundry room. The outdoor space is equally impressive, with a large fire pit and a natural landscape of beautiful pine and aspen trees. Additional highlights include tongue-and-groove ceilings, a cozy wood stove, a spacious front deck, a one-car garage, a small back deck, and new kitchen appliances, making this the ultimate mountain retreat. Conveniently located near National Forest access, this property is just 22 miles from world-class skiing in Breckenridge. Enjoy nearby hiking, fishing, golfing, and the South Park City Museum in Fairplay. Currently operating as a licensed short-term rental
Last Agent to Sell the Property
Coldwell Banker Realty 24 Brokerage Email: osmirely@hotmail.com,303-862-0809 License #100051486 Listed on: 01/12/2025

Home Details
Home Type
- Single Family
Est. Annual Taxes
- $2,549
Year Built
- Built in 1996
Parking
- 1 Car Attached Garage
Home Design
- Traditional Architecture
- Frame Construction
- Metal Roof
- Log Siding
Interior Spaces
- 1-Story Property
- Living Room with Fireplace
- Game Room
- Mountain Views
- Fire and Smoke Detector
Kitchen
- Oven
- Microwave
- Dishwasher
Flooring
- Carpet
- Laminate
- Tile
Bedrooms and Bathrooms
- 3 Bedrooms | 2 Main Level Bedrooms
- 2 Full Bathrooms
Laundry
- Dryer
- Washer
Finished Basement
- Walk-Out Basement
- Partial Basement
- Bedroom in Basement
- 1 Bedroom in Basement
Schools
- Edith Teter Elementary School
- South Park Middle School
- South Park High School
Utilities
- No Cooling
- Forced Air Heating System
- Heating System Uses Natural Gas
- 110 Volts
- Natural Gas Connected
- Well
- Septic Tank
Additional Features
- Deck
- 2.89 Acre Lot
Community Details
- No Home Owners Association
- Valley Of The Sun Subdivision
Listing and Financial Details
- Assessor Parcel Number 35381
Ownership History
Purchase Details
Home Financials for this Owner
Home Financials are based on the most recent Mortgage that was taken out on this home.Purchase Details
Home Financials for this Owner
Home Financials are based on the most recent Mortgage that was taken out on this home.Purchase Details
Home Financials for this Owner
Home Financials are based on the most recent Mortgage that was taken out on this home.Purchase Details
Home Financials for this Owner
Home Financials are based on the most recent Mortgage that was taken out on this home.Purchase Details
Home Financials for this Owner
Home Financials are based on the most recent Mortgage that was taken out on this home.Similar Homes in Fairplay, CO
Home Values in the Area
Average Home Value in this Area
Purchase History
| Date | Type | Sale Price | Title Company |
|---|---|---|---|
| Warranty Deed | -- | None Listed On Document | |
| Warranty Deed | $675,000 | Guardian Title | |
| Warranty Deed | $380,000 | Land Title Guarantee Co | |
| Warranty Deed | $225,000 | Fidelity National Title Ins | |
| Quit Claim Deed | -- | None Available |
Mortgage History
| Date | Status | Loan Amount | Loan Type |
|---|---|---|---|
| Previous Owner | $611,075 | New Conventional | |
| Previous Owner | $190,000 | Adjustable Rate Mortgage/ARM | |
| Previous Owner | $180,000 | New Conventional |
Property History
| Date | Event | Price | Change | Sq Ft Price |
|---|---|---|---|---|
| 04/09/2025 04/09/25 | Sold | $675,000 | -2.0% | $393 / Sq Ft |
| 01/12/2025 01/12/25 | For Sale | $689,000 | +81.3% | $402 / Sq Ft |
| 11/21/2018 11/21/18 | Sold | $380,000 | 0.0% | $221 / Sq Ft |
| 10/22/2018 10/22/18 | Pending | -- | -- | -- |
| 09/29/2018 09/29/18 | For Sale | $380,000 | +68.9% | $221 / Sq Ft |
| 09/14/2012 09/14/12 | Sold | $225,000 | 0.0% | $131 / Sq Ft |
| 08/15/2012 08/15/12 | Pending | -- | -- | -- |
| 06/29/2012 06/29/12 | For Sale | $225,000 | -- | $131 / Sq Ft |
Tax History Compared to Growth
Tax History
| Year | Tax Paid | Tax Assessment Tax Assessment Total Assessment is a certain percentage of the fair market value that is determined by local assessors to be the total taxable value of land and additions on the property. | Land | Improvement |
|---|---|---|---|---|
| 2024 | $2,665 | $43,850 | $10,890 | $32,960 |
| 2023 | $2,665 | $43,850 | $10,890 | $32,960 |
| 2022 | $1,726 | $26,975 | $5,631 | $21,344 |
| 2021 | $1,688 | $27,750 | $5,790 | $21,960 |
| 2020 | $1,468 | $23,380 | $3,940 | $19,440 |
| 2019 | $1,422 | $23,380 | $3,940 | $19,440 |
| 2018 | $1,263 | $23,380 | $3,940 | $19,440 |
| 2017 | $1,138 | $20,330 | $3,690 | $16,640 |
| 2016 | $1,126 | $20,780 | $4,410 | $16,370 |
| 2015 | $1,149 | $20,780 | $4,410 | $16,370 |
| 2014 | $1,042 | $0 | $0 | $0 |
Agents Affiliated with this Home
-
Osmirelly Kidwell

Seller's Agent in 2025
Osmirelly Kidwell
Coldwell Banker Realty 24
(303) 862-0809
58 Total Sales
-
Alexander Stout

Buyer's Agent in 2025
Alexander Stout
RE/MAX
(970) 343-4642
38 Total Sales
-
Krystal Knott

Seller's Agent in 2018
Krystal Knott
Christie`s International Real Estate CO LLC
(303) 200-1256
40 Total Sales
-
Katie Stamp

Buyer's Agent in 2018
Katie Stamp
eXp Realty, LLC, Mountain House Properties
(970) 688-1414
281 Total Sales
-
John Faile
J
Seller's Agent in 2012
John Faile
Timber Wolf Realty
(719) 839-9281
87 Total Sales
Map
Source: REcolorado®
MLS Number: 7634472
APN: 35381
- 1564 Valley of the Sun Dr
- 80 Valley of the Sun Dr
- 135 Valley of the Sun Dr
- 486 Valley of the Sun Dr
- 420 Valley of the Sun Dr
- 36 Silk Sisters Place
- 1292 Valley of the Sun Dr
- 1576 Bobcat Ln
- 1387 Bobcat Ln
- 72 Sunshine Dr
- 2018 Valley of the Sun Dr
- 491 Valley of the Sun Dr
- 630 Silverheels Place
- 165 Silverheels Place
- 343 Sunshine Dr
- 343 Sunshine Dr Unit 856
- 586 El Lobo Ln
- 630 Puma Place
- 344 Puma Place
- 93 El Lobo Cir
