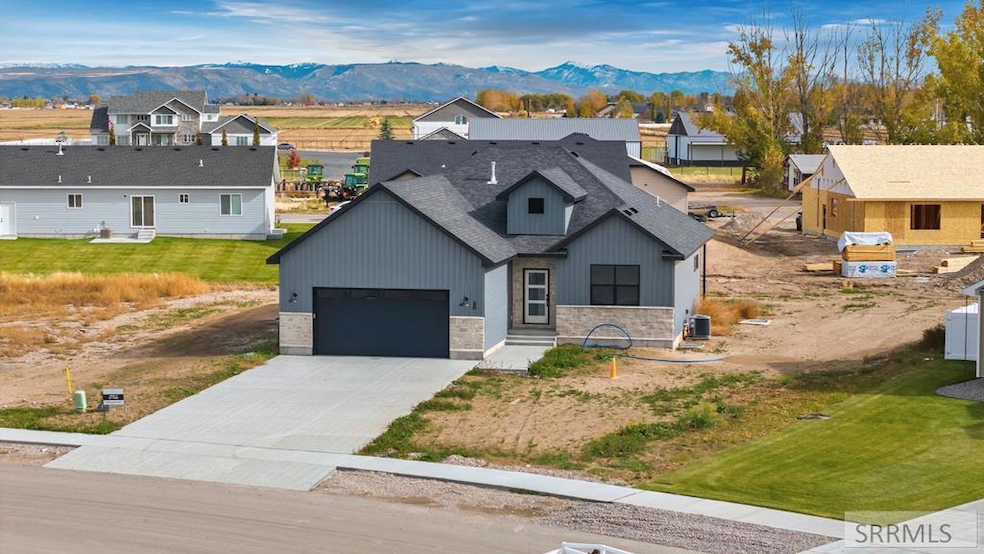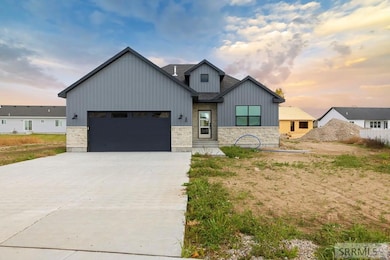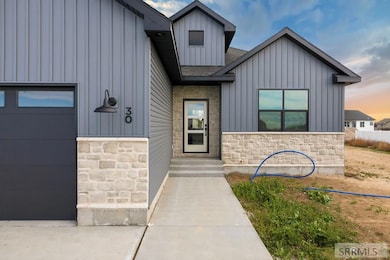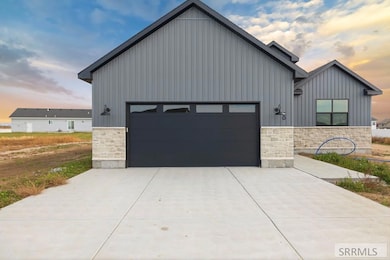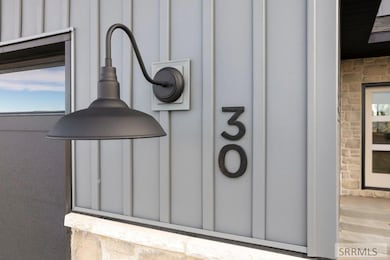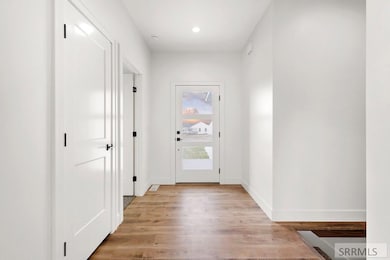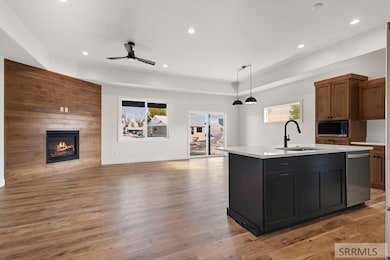Estimated payment $2,873/month
Highlights
- Property is near a lake
- Property is near public transit
- Mud Room
- Mountain View
- Corner Lot
- Covered Patio or Porch
About This Home
This new Rigby build is fresh, clean, and crafted for those discerning buyers. The layout includes a central living area anchored by an upgraded fireplace wall and custom lighting that adds just the right amount of character. The kitchen's quartz countertops catch the light in the best way and tie in nicely with the rest of the finishes. Downstairs, the unfinished basement gives you room to grow. Whether you're thinking extra bedrooms, a rec room, or just want the flexibility for the future. Step outside and you've got a large covered patio that's ready for evening dinners or that morning cup of coffee. Foam backed insulated siding and gutters are already in place, giving you one less thing to think about. The home sits in a neighborhood with a community park, walking paths, basketball court, and quick access to downtown Rigby, Idaho Falls. Ideal for anyone looking for a balance between small town life and easy commuting.
Listing Agent
Keller Williams Realty East Idaho License #SP36362 Listed on: 11/10/2025

Home Details
Home Type
- Single Family
Year Built
- Built in 2025
Lot Details
- 0.37 Acre Lot
- Corner Lot
HOA Fees
- $20 Monthly HOA Fees
Home Design
- Frame Construction
- Architectural Shingle Roof
- Concrete Perimeter Foundation
- Stone
Interior Spaces
- 1-Story Property
- Ceiling Fan
- Self Contained Fireplace Unit Or Insert
- Gas Fireplace
- Mud Room
- Tile Flooring
- Mountain Views
- Unfinished Basement
- Basement Window Egress
Kitchen
- Gas Range
- Microwave
- Dishwasher
Bedrooms and Bathrooms
- 3 Bedrooms
- Walk-In Closet
- 2 Full Bathrooms
Laundry
- Laundry Room
- Laundry on main level
Parking
- Attached Garage
- Garage Door Opener
- Open Parking
Outdoor Features
- Property is near a lake
- Covered Patio or Porch
Location
- Property is near public transit
- Property is near schools
Schools
- Jefferson Elementary #251
- Rigby Middle School
- Rigby 251Hs High School
Utilities
- Forced Air Heating and Cooling System
- Heating System Uses Natural Gas
- Community Well
- Gas Water Heater
- Community Sewer or Septic
Listing and Financial Details
- Exclusions: Seller's Personal Property
Community Details
Overview
- Pepperwood Crossing Jef Subdivision
Amenities
- Common Area
Recreation
- Trails
Map
Home Values in the Area
Average Home Value in this Area
Property History
| Date | Event | Price | List to Sale | Price per Sq Ft |
|---|---|---|---|---|
| 11/10/2025 11/10/25 | For Sale | $455,000 | -- | $144 / Sq Ft |
Source: Snake River Regional MLS
MLS Number: 2180655
- Northfield Plan at Pepperwood Crossing
- Clearpoint Plan at Pepperwood Crossing
- Ashland Plan at Pepperwood Crossing
- Stanton Plan at Pepperwood Crossing
- Denford Plan at Pepperwood Crossing
- Canyon Plan at Pepperwood Crossing
- Ravenstone Plan at Pepperwood Crossing
- Vanbrough Plan at Pepperwood Crossing
- Brantwood Plan at Pepperwood Crossing
- Somerley Plan at Pepperwood Crossing
- Hallwood Plan at Pepperwood Crossing
- Norfolk Plan at Pepperwood Crossing
- Leighton Plan at Pepperwood Crossing
- Foxhill Plan at Pepperwood Crossing
- Cambria Plan at Pepperwood Crossing
- Hadleigh Plan at Pepperwood Crossing
- Milton Plan at Pepperwood Crossing
- Kensington Plan at Pepperwood Crossing
- Knighton Plan at Pepperwood Crossing
- Edgeworth Plan at Pepperwood Crossing
- 545 Caribou St
- 545 Caribou St
- 3867 E 49th N
- 3405 Blaze Dr
- 2850 Sable Chase Rd
- 3723 Deloy Dr
- 3723 Deloy Dr
- 2068 Edmiston Dr
- 2305 N Woodruff Ave
- 1428 Red Ct
- 770 Stevens Dr
- 1452 Huckleberry St
- 575 Crimson Cir
- 775 Silvermaple Dr
- 726 Bryce Canyon
- 195 Robison Dr
- 140 S Emery Ln
- 246 N Curlew Dr
- 590 N Woodruff Ave Unit 64
- 590 N Woodruff Ave Unit 40
