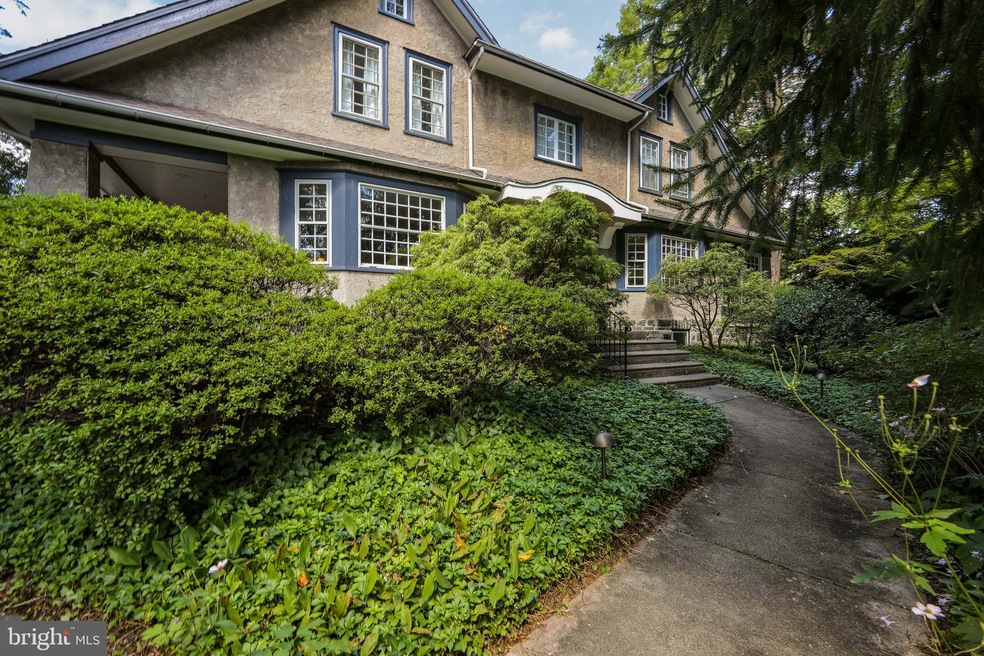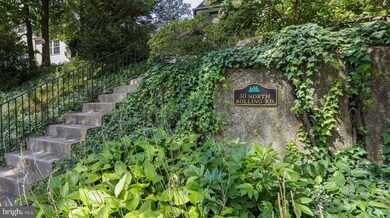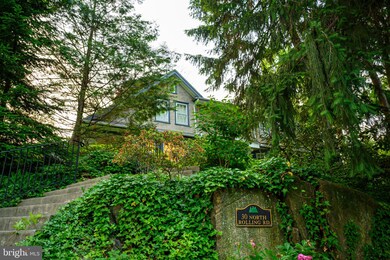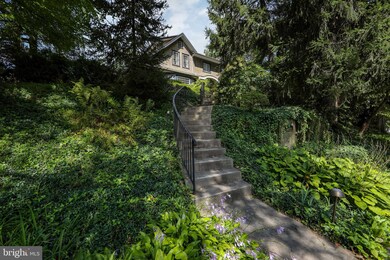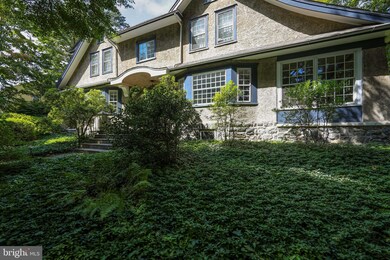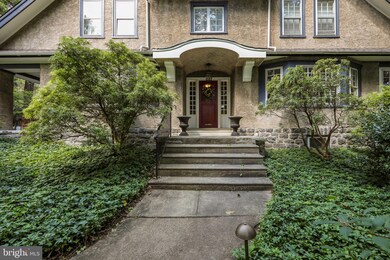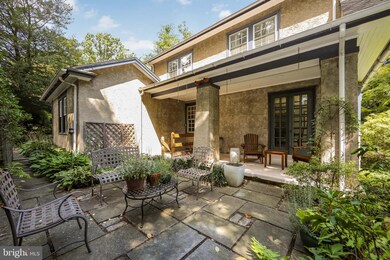
30 N Rolling Rd Springfield, PA 19064
Springfield Township NeighborhoodEstimated Value: $660,803 - $738,000
Highlights
- 0.5 Acre Lot
- 3-minute walk to Springfield Road
- Wooded Lot
- Springfield High School Rated A-
- Colonial Architecture
- Wood Flooring
About This Home
As of November 2021Close to everything yet still situated off the beaten path in "Olde Springfield" is this Elizabethan style colonial with a Tudor mix. Boasting nearly 3000 sq ft, this home allows for space and enjoyment. Accessible up a picturesque staircase off N Rolling at Windsor Cr (or from the driveway side off Summit) this home showcases the charm and old world of Springfield from the 1920's. While you can enjoy a level of seclusion overlooking Windsor Cr you are conveniently located within walking distance to the heart of town and the amenities associated with such. Once inside the home you are greeted by a center entrance hall flanked by a generous living room to your right with gas fireplace and access to 3 season room with AC that allows for peace and tranquility. To the left off the entrance hall is the large, formal dining room with outside access to the covered, side porch and courtyard style patio where you can enjoy a nice book and/or glass of wine. Continuing from the dining room to the back of the house is the breakfast room space with wet bar for when entertaining and ultimately the updated kitchen. Off the breakfast room is access to a mudroom space that leads to the rear patio, quaint yard and gardens, garage, and private driveway. Completing the main floor are the laundry room and a convenient powder room. You are now back full circle to the entrance hall where you can ascend the stairs to the second level where all bedrooms are sizeable with ample closet space. The primary bedroom is serviced by an en-suite bath with large shower stall and built in storage. The additional 3 bedrooms are serviced by a hall bath. From the hall is access to the walk-up attic allowing for ample storage space. The basement is unfinished allowing for laundry and additional storage, as well as outside access. Additional amenities include being mere steps to the the Springfield Rd Trolley Station and under a half mile away is the Scenic Rd Station. Less than a mile away you will find the Township Library, Municipal Building for events and movie nights, Saxer Ave and the growing shops, restaurants, and bars, not to mention the convenience of another trolley stop, Wawa, and Rite Aid. Even walking distance to NEW state of the art High School, as well as the Middle School. Easy access to 476, downtown Philly, even King of Prussia, tax free DE, and the airport make this a wonderful and convenient place to call home!
Last Agent to Sell the Property
RE/MAX Hometown Realtors License #RM420338 Listed on: 10/08/2021

Home Details
Home Type
- Single Family
Est. Annual Taxes
- $9,483
Year Built
- Built in 1924
Lot Details
- 0.5 Acre Lot
- Lot Dimensions are 159.89 x 122.71
- Level Lot
- Irregular Lot
- Wooded Lot
- Back, Front, and Side Yard
Parking
- 1 Car Attached Garage
- Rear-Facing Garage
- Driveway
Home Design
- Colonial Architecture
- Stone Foundation
- Shingle Roof
- Stucco
Interior Spaces
- 2,992 Sq Ft Home
- Property has 2 Levels
- Ceiling height of 9 feet or more
- Ceiling Fan
- Skylights
- Stone Fireplace
- Replacement Windows
- Living Room
- Breakfast Room
- Dining Room
- Wood Flooring
- Laundry on main level
- Attic
Kitchen
- Self-Cleaning Oven
- Dishwasher
- Disposal
Bedrooms and Bathrooms
- 4 Bedrooms
- En-Suite Primary Bedroom
- En-Suite Bathroom
- Walk-in Shower
Basement
- Basement Fills Entire Space Under The House
- Laundry in Basement
Outdoor Features
- Patio
- Shed
- Porch
Schools
- Richardson Middle School
- Springfield High School
Utilities
- Central Air
- Hot Water Heating System
- 200+ Amp Service
- Natural Gas Water Heater
Community Details
- No Home Owners Association
- Springfield Subdivision
Listing and Financial Details
- Tax Lot 321-000
- Assessor Parcel Number 42-00-05335-00
Ownership History
Purchase Details
Home Financials for this Owner
Home Financials are based on the most recent Mortgage that was taken out on this home.Purchase Details
Home Financials for this Owner
Home Financials are based on the most recent Mortgage that was taken out on this home.Similar Homes in the area
Home Values in the Area
Average Home Value in this Area
Purchase History
| Date | Buyer | Sale Price | Title Company |
|---|---|---|---|
| Luneau Etienne | $570,000 | Surety Abstract Services Llc | |
| Abdoveis Elaine M | $434,000 | Multiple |
Mortgage History
| Date | Status | Borrower | Loan Amount |
|---|---|---|---|
| Open | Luneau Etienne | $541,500 | |
| Previous Owner | Abdoveis Elaine M | $347,200 |
Property History
| Date | Event | Price | Change | Sq Ft Price |
|---|---|---|---|---|
| 11/18/2021 11/18/21 | Sold | $570,000 | +1.8% | $191 / Sq Ft |
| 10/18/2021 10/18/21 | Pending | -- | -- | -- |
| 10/08/2021 10/08/21 | For Sale | $560,000 | +29.0% | $187 / Sq Ft |
| 04/16/2012 04/16/12 | Sold | $434,000 | -1.4% | $154 / Sq Ft |
| 03/05/2012 03/05/12 | Pending | -- | -- | -- |
| 03/02/2012 03/02/12 | For Sale | $440,000 | 0.0% | $156 / Sq Ft |
| 02/18/2012 02/18/12 | Pending | -- | -- | -- |
| 02/07/2012 02/07/12 | Price Changed | $440,000 | -2.2% | $156 / Sq Ft |
| 09/26/2011 09/26/11 | Price Changed | $450,000 | -3.8% | $160 / Sq Ft |
| 09/02/2011 09/02/11 | Price Changed | $468,000 | -1.7% | $166 / Sq Ft |
| 06/04/2011 06/04/11 | Price Changed | $476,000 | -4.4% | $169 / Sq Ft |
| 04/27/2011 04/27/11 | Price Changed | $498,000 | -5.1% | $177 / Sq Ft |
| 02/09/2011 02/09/11 | For Sale | $525,000 | -- | $186 / Sq Ft |
Tax History Compared to Growth
Tax History
| Year | Tax Paid | Tax Assessment Tax Assessment Total Assessment is a certain percentage of the fair market value that is determined by local assessors to be the total taxable value of land and additions on the property. | Land | Improvement |
|---|---|---|---|---|
| 2024 | $10,107 | $359,580 | $122,120 | $237,460 |
| 2023 | $9,732 | $359,580 | $122,120 | $237,460 |
| 2022 | $9,521 | $359,580 | $122,120 | $237,460 |
| 2021 | $14,745 | $359,580 | $122,120 | $237,460 |
| 2020 | $8,253 | $182,120 | $56,000 | $126,120 |
| 2019 | $8,059 | $182,120 | $56,000 | $126,120 |
| 2018 | $7,943 | $182,120 | $0 | $0 |
| 2017 | $7,760 | $182,120 | $0 | $0 |
| 2016 | $999 | $182,120 | $0 | $0 |
| 2015 | $1,020 | $182,120 | $0 | $0 |
| 2014 | $999 | $182,120 | $0 | $0 |
Agents Affiliated with this Home
-
John McFadden

Seller's Agent in 2021
John McFadden
RE/MAX
(610) 455-2301
66 in this area
256 Total Sales
-
Vincent Prestileo

Seller Co-Listing Agent in 2021
Vincent Prestileo
RE/MAX
(610) 455-2313
49 in this area
158 Total Sales
-
Marvis Burns

Buyer's Agent in 2021
Marvis Burns
BMB Living, Inc.
(215) 995-5890
1 in this area
20 Total Sales
-
T
Seller's Agent in 2012
Terri Stasen
BHHS Fox & Roach
-
Emily Marks

Buyer's Agent in 2012
Emily Marks
BHHS Fox & Roach
(610) 608-0369
1 in this area
13 Total Sales
Map
Source: Bright MLS
MLS Number: PADE2000151
APN: 42-00-05335-00
- 132 N Highland Rd
- 107 E Springfield Rd
- 44 S Brookside Rd
- 200 Larchwood Rd
- 364 N State Rd
- 306 E Springfield Rd
- 530 Hempstead Rd
- 522 W Springfield Rd
- 540 W Springfield Rd
- 411 Lynbrooke Rd
- 464 Claremont Rd
- 571 Rutherford Dr
- 300 Orchard Rd
- 314 Spring Valley Rd
- 238 Powell Rd
- 308 Parham Rd
- 208 Rambling Way
- 45 W Woodland Ave
- 342 Garden Rd
- 4937 Woodland Ave
- 30 N Rolling Rd
- 106 Summit Rd
- 24 N Rolling Rd
- 118 Summit Rd
- 19 Windsor Cir
- 101 Summit Rd
- 17 Windsor Cir
- 100 N Rolling Rd
- 20 N Rolling Rd
- 18 Windsor Cir
- 119 Summit Rd
- 15 Windsor Cir
- 124 Summit Rd
- 39 N Rolling Rd
- 16 Windsor Cir
- 33 N Rolling Rd
- 11 Windsor Cir
- 47 N Rolling Rd
- 14 Windsor Cir
- 101 Cascade Rd
