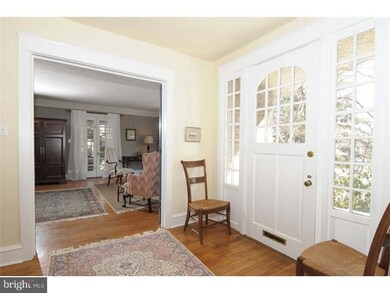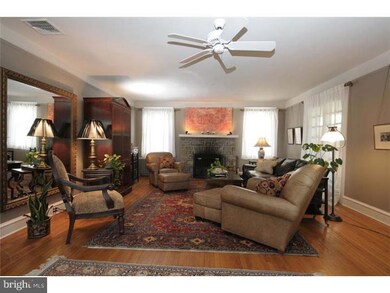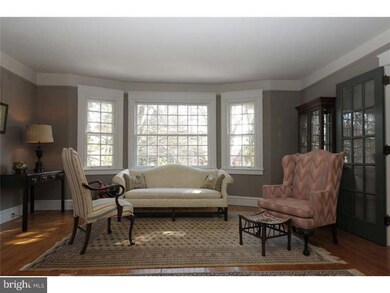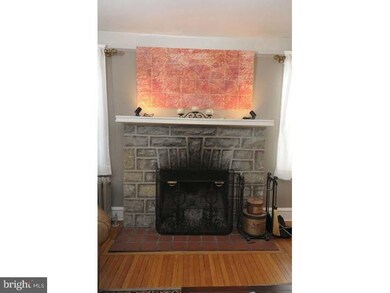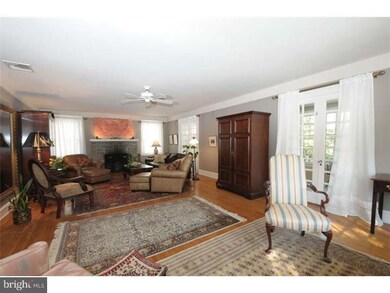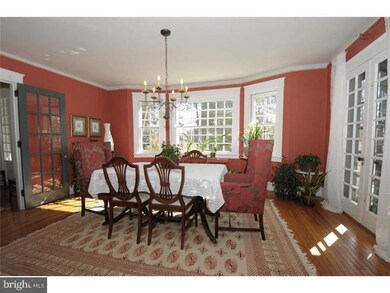
30 N Rolling Rd Springfield, PA 19064
Springfield Township NeighborhoodHighlights
- 0.5 Acre Lot
- 3-minute walk to Springfield Road
- Wooded Lot
- Springfield High School Rated A-
- Colonial Architecture
- Wood Flooring
About This Home
As of November 2021Move in and decorate for the holidays in this charming updated 88 year old home, enjoy total seclusion in this beautiful 2800+/- sq ft Elizabethan Colonial. Over the last 22 years the owners have carefully maintained the integrity of their home. This will be apparent as you stroll through the large rooms, French doors & enjoy the sunlight from the many beautiful windows. Hardwood floors through-out & a wonderful, air conditioned 3 Season Room where you can enjoy the beautiful plantings, trees and charming Tree House through the new Pella Architectural Series windows. You also have the convenience of a private drive just off of Summit which will bring you into the garage & English gardens. We look forward to your visit.
Last Agent to Sell the Property
Terri Stasen
BHHS Fox & Roach-Media Listed on: 02/09/2011
Home Details
Home Type
- Single Family
Est. Annual Taxes
- $6,945
Year Built
- Built in 1924
Lot Details
- 0.5 Acre Lot
- Lot Dimensions are 160x123
- Level Lot
- Irregular Lot
- Wooded Lot
- Back, Front, and Side Yard
- Property is in good condition
Parking
- 1 Car Attached Garage
- 3 Open Parking Spaces
- Driveway
Home Design
- Colonial Architecture
- Shingle Roof
- Wood Siding
- Stucco
Interior Spaces
- Property has 2 Levels
- Wet Bar
- Ceiling height of 9 feet or more
- Ceiling Fan
- Skylights
- Stone Fireplace
- Replacement Windows
- Bay Window
- Living Room
- Dining Room
- Wood Flooring
- Laundry on main level
- Attic
Kitchen
- Self-Cleaning Oven
- Dishwasher
- Disposal
Bedrooms and Bathrooms
- 4 Bedrooms
- En-Suite Primary Bedroom
- En-Suite Bathroom
- 2.5 Bathrooms
- Walk-in Shower
Finished Basement
- Basement Fills Entire Space Under The House
- Exterior Basement Entry
Outdoor Features
- Patio
- Shed
- Porch
Schools
- Richardson Middle School
- Springfield High School
Utilities
- Central Air
- Radiator
- Heating System Uses Gas
- 200+ Amp Service
- Natural Gas Water Heater
- Cable TV Available
Community Details
- No Home Owners Association
Listing and Financial Details
- Tax Lot 321-000
- Assessor Parcel Number 42-00-05335-00
Ownership History
Purchase Details
Home Financials for this Owner
Home Financials are based on the most recent Mortgage that was taken out on this home.Purchase Details
Home Financials for this Owner
Home Financials are based on the most recent Mortgage that was taken out on this home.Similar Homes in Springfield, PA
Home Values in the Area
Average Home Value in this Area
Purchase History
| Date | Type | Sale Price | Title Company |
|---|---|---|---|
| Deed | $570,000 | Surety Abstract Services Llc | |
| Deed | $434,000 | Multiple |
Mortgage History
| Date | Status | Loan Amount | Loan Type |
|---|---|---|---|
| Open | $541,500 | New Conventional | |
| Previous Owner | $347,200 | New Conventional |
Property History
| Date | Event | Price | Change | Sq Ft Price |
|---|---|---|---|---|
| 11/18/2021 11/18/21 | Sold | $570,000 | +1.8% | $191 / Sq Ft |
| 10/18/2021 10/18/21 | Pending | -- | -- | -- |
| 10/08/2021 10/08/21 | For Sale | $560,000 | +29.0% | $187 / Sq Ft |
| 04/16/2012 04/16/12 | Sold | $434,000 | -1.4% | $154 / Sq Ft |
| 03/05/2012 03/05/12 | Pending | -- | -- | -- |
| 03/02/2012 03/02/12 | For Sale | $440,000 | 0.0% | $156 / Sq Ft |
| 02/18/2012 02/18/12 | Pending | -- | -- | -- |
| 02/07/2012 02/07/12 | Price Changed | $440,000 | -2.2% | $156 / Sq Ft |
| 09/26/2011 09/26/11 | Price Changed | $450,000 | -3.8% | $160 / Sq Ft |
| 09/02/2011 09/02/11 | Price Changed | $468,000 | -1.7% | $166 / Sq Ft |
| 06/04/2011 06/04/11 | Price Changed | $476,000 | -4.4% | $169 / Sq Ft |
| 04/27/2011 04/27/11 | Price Changed | $498,000 | -5.1% | $177 / Sq Ft |
| 02/09/2011 02/09/11 | For Sale | $525,000 | -- | $186 / Sq Ft |
Tax History Compared to Growth
Tax History
| Year | Tax Paid | Tax Assessment Tax Assessment Total Assessment is a certain percentage of the fair market value that is determined by local assessors to be the total taxable value of land and additions on the property. | Land | Improvement |
|---|---|---|---|---|
| 2024 | $10,107 | $359,580 | $122,120 | $237,460 |
| 2023 | $9,732 | $359,580 | $122,120 | $237,460 |
| 2022 | $9,521 | $359,580 | $122,120 | $237,460 |
| 2021 | $14,745 | $359,580 | $122,120 | $237,460 |
| 2020 | $8,253 | $182,120 | $56,000 | $126,120 |
| 2019 | $8,059 | $182,120 | $56,000 | $126,120 |
| 2018 | $7,943 | $182,120 | $0 | $0 |
| 2017 | $7,760 | $182,120 | $0 | $0 |
| 2016 | $999 | $182,120 | $0 | $0 |
| 2015 | $1,020 | $182,120 | $0 | $0 |
| 2014 | $999 | $182,120 | $0 | $0 |
Agents Affiliated with this Home
-

Seller's Agent in 2021
John McFadden
RE/MAX
(610) 455-2301
64 in this area
256 Total Sales
-

Seller Co-Listing Agent in 2021
Vincent Prestileo
RE/MAX
(610) 455-2313
47 in this area
160 Total Sales
-

Buyer's Agent in 2021
Marvis Burns
BMB Living, Inc.
(215) 995-5890
1 in this area
20 Total Sales
-
T
Seller's Agent in 2012
Terri Stasen
BHHS Fox & Roach
-

Buyer's Agent in 2012
Emily Marks
BHHS Fox & Roach
(610) 608-0369
1 in this area
13 Total Sales
Map
Source: Bright MLS
MLS Number: 1004289056
APN: 42-00-05335-00
- 30 Wayne Ave
- 107 E Springfield Rd
- 220 N Rolling Rd
- 121 Wayne Ave
- 338 Wayne Ave
- 306 E Springfield Rd
- 135 Sherman Rd
- 530 Hempstead Rd
- 424 N Rolling Rd
- 336 Kent Rd
- 70 Saint Davids Rd
- 51 Mansion Rd
- 540 W Springfield Rd
- 244 Sedgewood Rd
- 563 Rutherford Dr
- 238 Powell Rd
- 308 Parham Rd
- 258 Pancoast Ave
- 212 Rambling Way
- 336 Yarnall Dr

