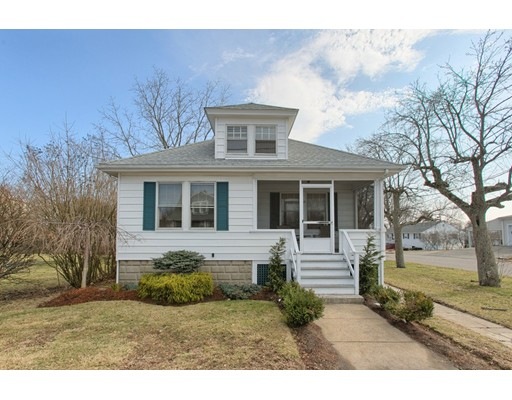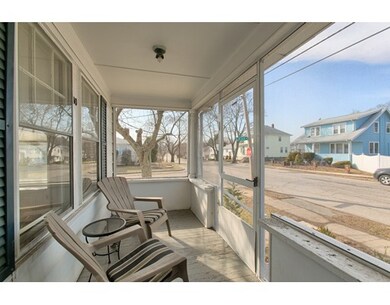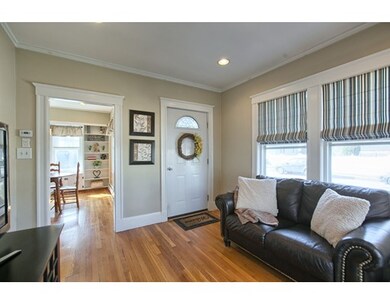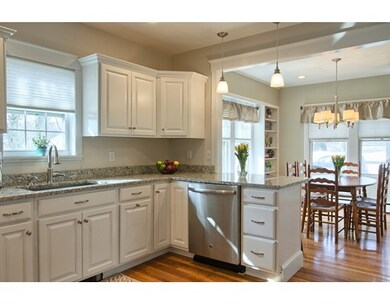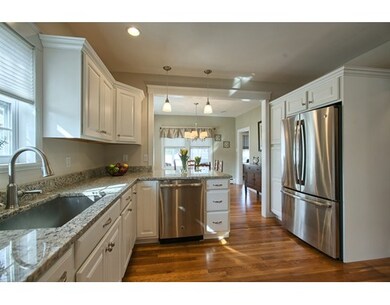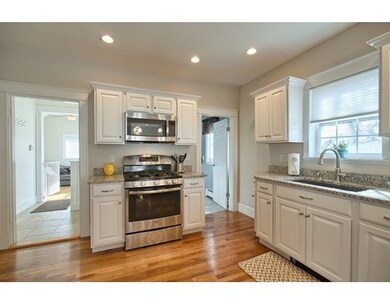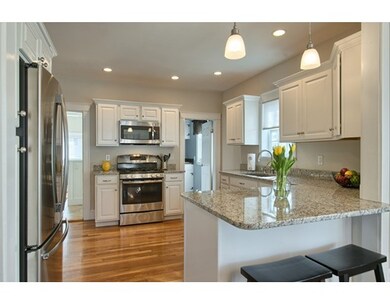
30 Newcastle Rd Peabody, MA 01960
Peabody Town Center NeighborhoodAbout This Home
As of October 2020Welcome to this tasteful, move-in ready home. The basement layout and ceiling height would make for an easy, open, finished basement. As you enter the back door from driveway you will appreciate the mudroom hallway with coat hooks, bead board & tile floor. Trees line the sidewalks and the forsythia is about to bloom on this quiet street conveniently located near major highways and shopping malls. Your after-dinner dessert couldn't be closer! Treadwell's Ice Cream is the first thing you see as you turn in from Margin St.
Home Details
Home Type
Single Family
Est. Annual Taxes
$5,073
Year Built
1926
Lot Details
0
Listing Details
- Lot Description: Corner, Paved Drive, Fenced/Enclosed, Level
- Property Type: Single Family
- Other Agent: 2.00
- Sub-Agency Relationship Offered: Yes
- Lead Paint: Unknown
- Special Features: None
- Property Sub Type: Detached
- Year Built: 1926
Interior Features
- Appliances: Range, Dishwasher, Microwave, Refrigerator
- Has Basement: Yes
- Number of Rooms: 6
- Amenities: Public Transportation, Shopping, Golf Course, Laundromat, Private School, Public School
- Energy: Storm Windows
- Flooring: Wood, Tile
- Interior Amenities: Cable Available, Wetbar
- Basement: Full, Walk Out, Sump Pump, Concrete Floor
- Bedroom 2: First Floor, 9X12
- Bathroom #1: First Floor, 8X6
- Kitchen: First Floor, 12X12
- Laundry Room: Basement
- Living Room: First Floor, 10X12
- Master Bedroom: First Floor, 9X11
- Master Bedroom Description: Ceiling Fan(s), Closet, Flooring - Hardwood
- Dining Room: First Floor, 10X11
- Family Room: First Floor, 12X9
Exterior Features
- Roof: Asphalt/Fiberglass Shingles
- Exterior: Vinyl
- Exterior Features: Porch - Enclosed, Porch - Screened, Deck, Deck - Wood, Gutters, Fenced Yard
- Foundation: Concrete Block
Garage/Parking
- Parking: Off-Street
- Parking Spaces: 2
Utilities
- Cooling: Window AC
- Heating: Hot Water Baseboard, Gas
- Heat Zones: 3
- Hot Water: Natural Gas, Tankless
- Utility Connections: for Gas Range, for Gas Oven, for Electric Dryer, Washer Hookup
- Sewer: City/Town Sewer
- Water: City/Town Water
Schools
- Elementary School: Thomas Carroll
- Middle School: J Henry Higgins
- High School: Vet Memorial Hs
Lot Info
- Assessor Parcel Number: M:0065 B:0031
- Zoning: R1A
Ownership History
Purchase Details
Home Financials for this Owner
Home Financials are based on the most recent Mortgage that was taken out on this home.Purchase Details
Home Financials for this Owner
Home Financials are based on the most recent Mortgage that was taken out on this home.Purchase Details
Home Financials for this Owner
Home Financials are based on the most recent Mortgage that was taken out on this home.Similar Homes in Peabody, MA
Home Values in the Area
Average Home Value in this Area
Purchase History
| Date | Type | Sale Price | Title Company |
|---|---|---|---|
| Not Resolvable | $515,000 | None Available | |
| Not Resolvable | $325,000 | -- | |
| Deed | $230,000 | -- |
Mortgage History
| Date | Status | Loan Amount | Loan Type |
|---|---|---|---|
| Open | $465,500 | New Conventional | |
| Previous Owner | $30,000 | Credit Line Revolving | |
| Previous Owner | $319,113 | FHA | |
| Previous Owner | $217,721 | No Value Available | |
| Previous Owner | $220,685 | Purchase Money Mortgage |
Property History
| Date | Event | Price | Change | Sq Ft Price |
|---|---|---|---|---|
| 10/05/2020 10/05/20 | Sold | $515,000 | +10.8% | $350 / Sq Ft |
| 08/18/2020 08/18/20 | Pending | -- | -- | -- |
| 08/10/2020 08/10/20 | For Sale | $465,000 | +43.1% | $316 / Sq Ft |
| 04/20/2016 04/20/16 | Sold | $325,000 | +8.4% | $314 / Sq Ft |
| 03/18/2016 03/18/16 | Pending | -- | -- | -- |
| 03/10/2016 03/10/16 | For Sale | $299,900 | -- | $289 / Sq Ft |
Tax History Compared to Growth
Tax History
| Year | Tax Paid | Tax Assessment Tax Assessment Total Assessment is a certain percentage of the fair market value that is determined by local assessors to be the total taxable value of land and additions on the property. | Land | Improvement |
|---|---|---|---|---|
| 2025 | $5,073 | $547,800 | $218,000 | $329,800 |
| 2024 | $4,642 | $509,000 | $218,000 | $291,000 |
| 2023 | $4,808 | $505,000 | $194,700 | $310,300 |
| 2022 | $4,442 | $439,800 | $173,900 | $265,900 |
| 2021 | $4,074 | $388,400 | $158,000 | $230,400 |
| 2020 | $3,761 | $350,200 | $157,900 | $192,300 |
| 2019 | $3,420 | $310,600 | $157,900 | $152,700 |
| 2018 | $3,263 | $284,700 | $143,500 | $141,200 |
| 2017 | $3,116 | $265,000 | $143,500 | $121,500 |
| 2016 | $3,010 | $252,500 | $143,500 | $109,000 |
| 2015 | $2,982 | $242,400 | $139,900 | $102,500 |
Agents Affiliated with this Home
-
Sean Bakhtiari

Seller's Agent in 2020
Sean Bakhtiari
Compass
(603) 560-5357
3 in this area
160 Total Sales
-
D
Buyer's Agent in 2020
Dianna LeBlanc
Chinatti Realty Group, Inc.
-
Heather Rogers

Seller's Agent in 2016
Heather Rogers
Realty One Group Nest
(978) 621-1607
78 Total Sales
-
The Mavroules Team

Buyer's Agent in 2016
The Mavroules Team
Good Deeds Realty Partners
(781) 866-6195
4 in this area
145 Total Sales
Map
Source: MLS Property Information Network (MLS PIN)
MLS Number: 71970212
APN: PEAB-000065-000000-000031
- 6 Englewood Rd
- 29 Highland Park
- 14-16 Tremont St
- 14 Tremont St
- 9 Shamrock St
- 55 Pulaski St
- 62 Wallis St
- 8R Elm St Unit 1
- 21 Highland St
- 46 Wallis St
- 8 Cushing St Unit 2
- 75 Walnut St Unit 116
- 29 Balcomb St Unit 29
- 152 Water St Unit 13
- 10 Crowninshield St Unit 408
- 15 Canterbury Dr
- 103 Lowell St
- 16 1/2 Symonds St
- 31 Symonds St Unit 9
- 10 Elliott Place Unit 3
