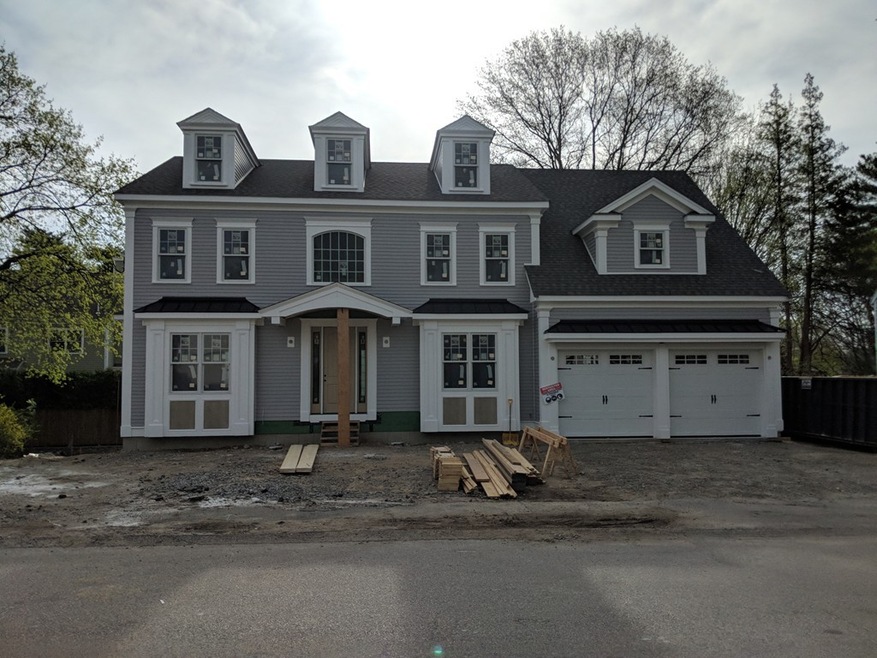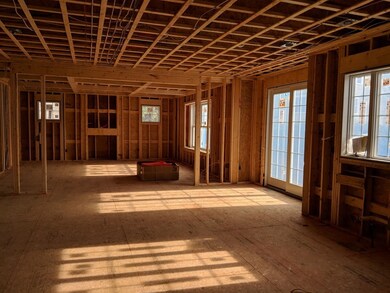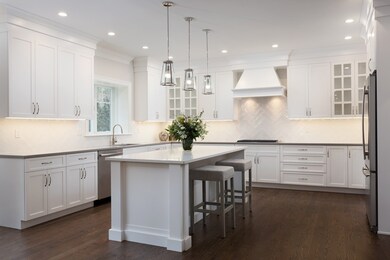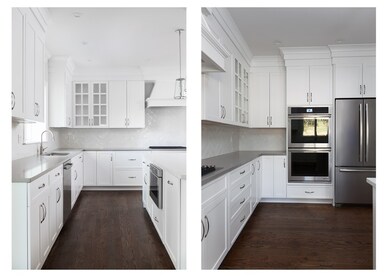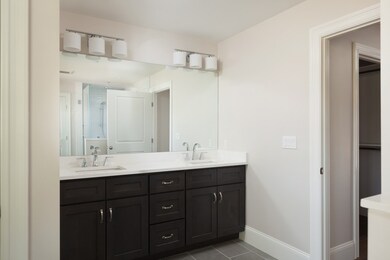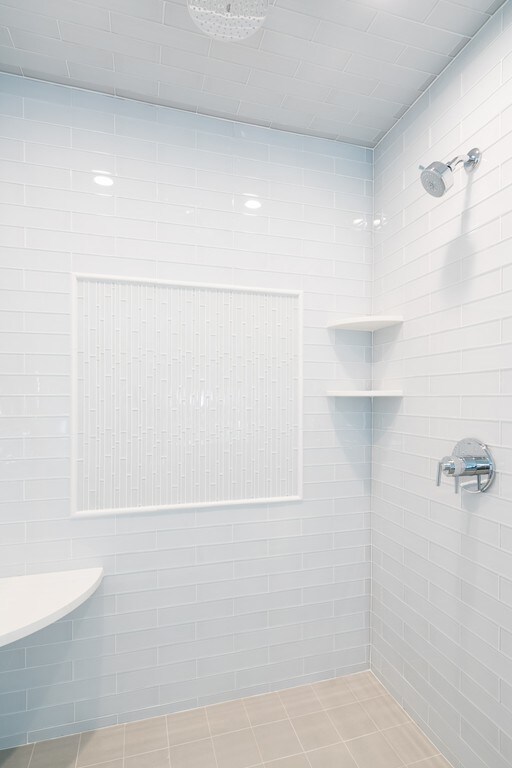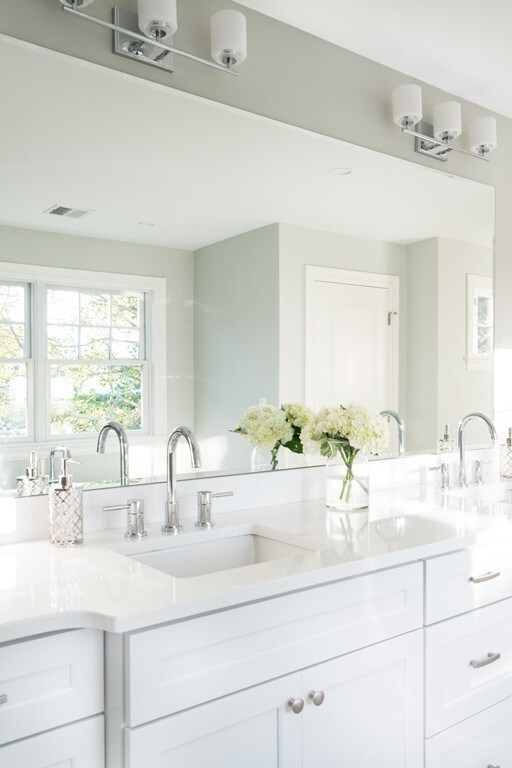
30 Norwich Rd Needham, MA 02492
Highlights
- Golf Course Community
- Medical Services
- Custom Closet System
- Broadmeadow Elementary School Rated A
- Open Floorplan
- Colonial Architecture
About This Home
As of September 2018Premier local builder offering this 5,100 sq. ft home located on a 10,000 sq foot lot in the desired "Valley Road" neighborhood and the Broadmeadow school. This home has a first floor bedroom/office with a full bath! This lovely house will have 3 finished floors, included a finished walk-out basement. The first floor will contain a chef’s kitchen, which opens into the eating area and flows into the adjacent family room. A bedroom, mudroom, LR & DR will complete the first floor. The second floor will contain a large master suite with an oversized master bath, 3 additional bedrooms, 2 full bathrooms, and a laundry room. The finished basement will contain an additional full bath, game/play room, and office. Still time to customize this home. This home is scheduled to be completed by late summer 2018. Photos are of builder's previously completed projects.
Home Details
Home Type
- Single Family
Est. Annual Taxes
- $21,088
Year Built
- Built in 2018
Lot Details
- 10,019 Sq Ft Lot
- Property fronts an easement
- Near Conservation Area
- Landscaped Professionally
- Gentle Sloping Lot
- Sprinkler System
- Property is zoned SRB
Parking
- 2 Car Attached Garage
- Garage Door Opener
- Driveway
- Open Parking
- Off-Street Parking
Home Design
- Colonial Architecture
- Shingle Roof
- Radon Mitigation System
- Concrete Perimeter Foundation
Interior Spaces
- 5,100 Sq Ft Home
- Open Floorplan
- Wired For Sound
- Sheet Rock Walls or Ceilings
- Recessed Lighting
- Decorative Lighting
- Insulated Windows
- Window Screens
- Sliding Doors
- Insulated Doors
- Family Room with Fireplace
- Dining Area
- Home Office
- Game Room
- Utility Room with Study Area
- Home Security System
Kitchen
- Oven
- Stove
- Cooktop with Range Hood
- Microwave
- ENERGY STAR Qualified Refrigerator
- Plumbed For Ice Maker
- ENERGY STAR Qualified Dishwasher
- Kitchen Island
- Solid Surface Countertops
- Disposal
Flooring
- Wood
- Ceramic Tile
Bedrooms and Bathrooms
- 5 Bedrooms
- Primary bedroom located on second floor
- Custom Closet System
- Walk-In Closet
- 5 Full Bathrooms
- Dual Vanity Sinks in Primary Bathroom
- Bathtub with Shower
- Separate Shower
Laundry
- Laundry on upper level
- Washer and Gas Dryer Hookup
Finished Basement
- Walk-Out Basement
- Basement Fills Entire Space Under The House
- Interior and Exterior Basement Entry
- Sump Pump
- Block Basement Construction
Eco-Friendly Details
- Energy-Efficient Thermostat
Outdoor Features
- Deck
- Patio
Location
- Property is near public transit
- Property is near schools
Schools
- Broadmeadow Elementary School
- Hr/Pollard Middle School
- NHS High School
Utilities
- Forced Air Heating and Cooling System
- 3 Cooling Zones
- 3 Heating Zones
- Heating System Uses Propane
- 220 Volts
- Natural Gas Connected
- Tankless Water Heater
- Propane Water Heater
Listing and Financial Details
- Home warranty included in the sale of the property
- Assessor Parcel Number M:003.0 B:0033 L:0000.0,136839
Community Details
Overview
- Broadmeadow Subdivision
Amenities
- Medical Services
- Shops
- Coin Laundry
Recreation
- Golf Course Community
- Tennis Courts
- Community Pool
- Park
- Jogging Path
- Bike Trail
Ownership History
Purchase Details
Purchase Details
Purchase Details
Similar Homes in the area
Home Values in the Area
Average Home Value in this Area
Purchase History
| Date | Type | Sale Price | Title Company |
|---|---|---|---|
| Quit Claim Deed | -- | None Available | |
| Quit Claim Deed | -- | None Available | |
| Deed | -- | -- | |
| Deed | -- | -- | |
| Deed | $48,000 | -- |
Mortgage History
| Date | Status | Loan Amount | Loan Type |
|---|---|---|---|
| Previous Owner | $880,000 | Stand Alone Refi Refinance Of Original Loan | |
| Previous Owner | $995,000 | Stand Alone Refi Refinance Of Original Loan | |
| Previous Owner | $1,010,553 | Stand Alone Refi Refinance Of Original Loan | |
| Previous Owner | $1,020,500 | Purchase Money Mortgage | |
| Previous Owner | $950,750 | Construction |
Property History
| Date | Event | Price | Change | Sq Ft Price |
|---|---|---|---|---|
| 09/24/2018 09/24/18 | Sold | $1,609,250 | +0.6% | $316 / Sq Ft |
| 05/06/2018 05/06/18 | Pending | -- | -- | -- |
| 04/12/2018 04/12/18 | For Sale | $1,599,999 | +161.2% | $314 / Sq Ft |
| 10/27/2017 10/27/17 | Sold | $612,500 | +2.1% | $433 / Sq Ft |
| 09/12/2017 09/12/17 | Pending | -- | -- | -- |
| 09/05/2017 09/05/17 | For Sale | $600,000 | -- | $424 / Sq Ft |
Tax History Compared to Growth
Tax History
| Year | Tax Paid | Tax Assessment Tax Assessment Total Assessment is a certain percentage of the fair market value that is determined by local assessors to be the total taxable value of land and additions on the property. | Land | Improvement |
|---|---|---|---|---|
| 2025 | $21,088 | $1,989,400 | $649,200 | $1,340,200 |
| 2024 | $21,901 | $1,749,300 | $463,700 | $1,285,600 |
| 2023 | $19,526 | $1,497,400 | $463,700 | $1,033,700 |
| 2022 | $18,860 | $1,410,600 | $433,400 | $977,200 |
| 2021 | $18,434 | $1,414,700 | $433,400 | $981,300 |
| 2020 | $18,036 | $1,444,000 | $433,300 | $1,010,700 |
| 2019 | $13,038 | $1,052,300 | $393,900 | $658,400 |
| 2018 | $6,350 | $534,500 | $393,900 | $140,600 |
| 2017 | $6,144 | $516,700 | $393,900 | $122,800 |
| 2016 | $5,983 | $518,500 | $393,900 | $124,600 |
| 2015 | $5,854 | $518,500 | $393,900 | $124,600 |
| 2014 | $5,775 | $496,100 | $375,100 | $121,000 |
Agents Affiliated with this Home
-

Seller's Agent in 2018
Sara Federow
M & C Metrowest Realty, LTD
(617) 590-5361
3 in this area
3 Total Sales
-

Buyer's Agent in 2018
Lynn Cohen
Team Impressa LLC
(617) 899-5310
16 Total Sales
-

Seller's Agent in 2017
Maryruth Perras
William Raveis R.E. & Home Services
(781) 724-7726
10 in this area
19 Total Sales
Map
Source: MLS Property Information Network (MLS PIN)
MLS Number: 72308215
APN: NEED-000003-000033
- 1090 Greendale Ave
- 201 Valley Rd
- 50 Sterling Rd
- 234 Valley Rd
- 883 Greendale Ave
- 118 Grosvenor Rd
- 31 Hamlin Ln Unit A14
- 1204 Greendale Ave Unit 128
- 1202 Greendale Ave Unit 131
- 1206 Greendale Ave Unit 230
- 1208 Greendale Ave Unit 208
- 120 Lawton Rd
- 93 South St
- 802 Greendale Ave
- 125 South St
- 25 Cottage Cir
- 37 Cottage Cir Unit 37
- 178 South St
- 443 Great Plain Ave
- 342 Needham St
