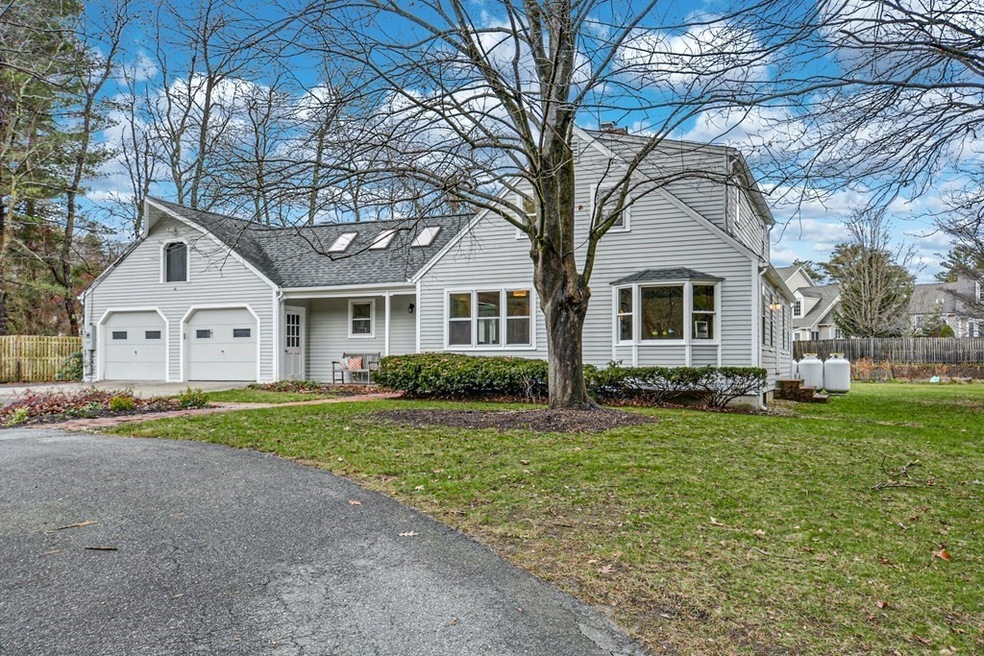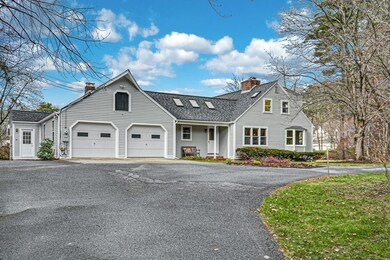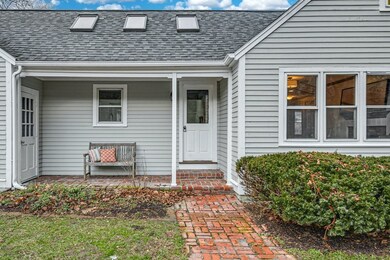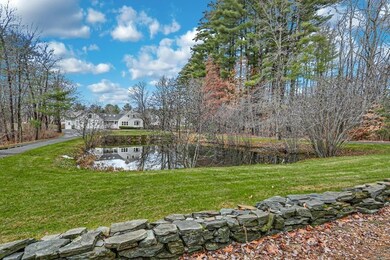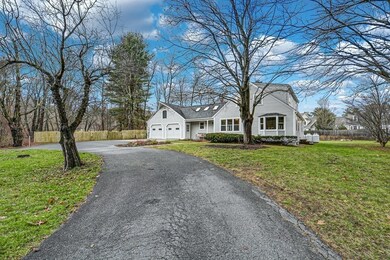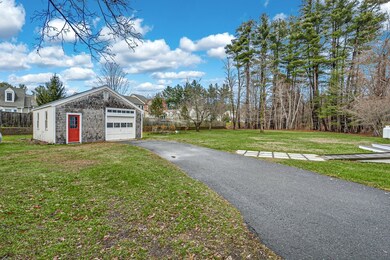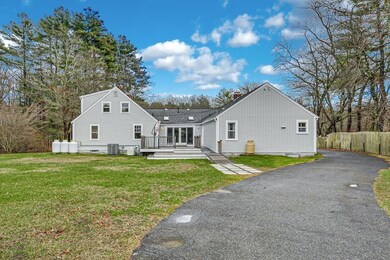
30 Nourse Rd Bolton, MA 01740
Highlights
- Golf Course Community
- Community Stables
- Cape Cod Architecture
- Florence Sawyer School Rated A-
- Scenic Views
- Deck
About This Home
As of March 2024**MULTIPLE OFFERS**“Bolton Gem”. Rare Cape Style home w/attached apartment is sprinkled w/ Charm. Overlooking a spring fed pond on a delightful country road, this property offers a variety of lifestyle options. The heart of the home - A Large Post & beam style eat-in kitchen with a wall of glass. Enjoy overlooking the expansive sundrenched yard from Mahogany Deck. 1st level boasts a Newly Renovated Primary suite w/ tile & glass w/in shower, den/dining area, family room & 2 woodburning fireplaces, oversized 2 car garage. 2cnd level has 2 oversized bedrooms & 3/4 bath. A private paradise where you can birdwatch, garden, relax or entertain! Attached apartment offers additional income, in-law or home business space. Large out building can be used for extra vehicles, tinkering, art, woodworking, or personal gym space. Multiple Handicap features subtlety incorporated into the design of the home. Seller had vision to expand apartment. Agent has details. Make memories at 30 Nourse Rd!
Last Agent to Sell the Property
Keller Williams Realty North Central Listed on: 01/18/2024

Last Buyer's Agent
Vanessa Nixon
Nixon Homes LTD
Home Details
Home Type
- Single Family
Est. Annual Taxes
- $8,320
Year Built
- Built in 1974
Lot Details
- 1.46 Acre Lot
- Near Conservation Area
- Level Lot
- Cleared Lot
- Property is zoned R1
Parking
- 3 Car Garage
- Open Parking
- Off-Street Parking
Property Views
- Pond
- Scenic Vista
Home Design
- Cape Cod Architecture
- Frame Construction
- Shingle Roof
- Concrete Perimeter Foundation
Interior Spaces
- 2,475 Sq Ft Home
- 3 Fireplaces
Kitchen
- Range
- Microwave
- Dishwasher
Flooring
- Wood
- Carpet
- Tile
- Vinyl
Bedrooms and Bathrooms
- 4 Bedrooms
- Primary Bedroom on Main
Laundry
- Laundry on main level
- Dryer
- Washer
Unfinished Basement
- Basement Fills Entire Space Under The House
- Interior Basement Entry
- Sump Pump
- Block Basement Construction
Outdoor Features
- Deck
- Porch
Schools
- Emerson Elementary School
- Florence Sawyer Middle School
- Nashoba High School
Utilities
- Central Air
- 1 Cooling Zone
- 3 Heating Zones
- Heating System Uses Oil
- Generator Hookup
- 200+ Amp Service
- Power Generator
- Private Water Source
- Water Heater
- Private Sewer
Additional Features
- Accessory Dwelling Unit (ADU)
- Property is near schools
Listing and Financial Details
- Tax Lot 32
- Assessor Parcel Number 1471604
Community Details
Overview
- No Home Owners Association
Recreation
- Golf Course Community
- Tennis Courts
- Community Stables
- Jogging Path
Ownership History
Purchase Details
Home Financials for this Owner
Home Financials are based on the most recent Mortgage that was taken out on this home.Similar Homes in Bolton, MA
Home Values in the Area
Average Home Value in this Area
Purchase History
| Date | Type | Sale Price | Title Company |
|---|---|---|---|
| Deed | $350,000 | -- |
Mortgage History
| Date | Status | Loan Amount | Loan Type |
|---|---|---|---|
| Open | $712,310 | Purchase Money Mortgage | |
| Closed | $22,600 | Credit Line Revolving | |
| Closed | $323,000 | Stand Alone Refi Refinance Of Original Loan | |
| Closed | $325,000 | New Conventional | |
| Closed | $292,000 | No Value Available | |
| Closed | $25,000 | No Value Available | |
| Closed | $50,000 | No Value Available | |
| Closed | $322,700 | No Value Available | |
| Closed | $25,000 | No Value Available | |
| Closed | $280,000 | Purchase Money Mortgage |
Property History
| Date | Event | Price | Change | Sq Ft Price |
|---|---|---|---|---|
| 03/18/2024 03/18/24 | Sold | $750,000 | 0.0% | $303 / Sq Ft |
| 02/02/2024 02/02/24 | Pending | -- | -- | -- |
| 01/18/2024 01/18/24 | For Sale | $749,800 | +82.9% | $303 / Sq Ft |
| 12/06/2018 12/06/18 | Sold | $410,000 | -3.5% | $166 / Sq Ft |
| 11/24/2018 11/24/18 | Pending | -- | -- | -- |
| 11/14/2018 11/14/18 | For Sale | $425,000 | 0.0% | $172 / Sq Ft |
| 06/20/2014 06/20/14 | Sold | $425,000 | 0.0% | $172 / Sq Ft |
| 05/05/2014 05/05/14 | Pending | -- | -- | -- |
| 04/10/2014 04/10/14 | Off Market | $425,000 | -- | -- |
| 04/01/2014 04/01/14 | For Sale | $419,900 | -- | $170 / Sq Ft |
Tax History Compared to Growth
Tax History
| Year | Tax Paid | Tax Assessment Tax Assessment Total Assessment is a certain percentage of the fair market value that is determined by local assessors to be the total taxable value of land and additions on the property. | Land | Improvement |
|---|---|---|---|---|
| 2025 | $10,713 | $644,600 | $217,900 | $426,700 |
| 2024 | $8,740 | $537,500 | $207,900 | $329,600 |
| 2023 | $8,320 | $475,400 | $202,900 | $272,500 |
| 2022 | $8,433 | $424,400 | $182,900 | $241,500 |
| 2021 | $8,503 | $407,600 | $182,900 | $224,700 |
| 2020 | $8,346 | $409,300 | $182,900 | $226,400 |
| 2019 | $8,591 | $419,700 | $182,900 | $236,800 |
| 2018 | $8,266 | $400,100 | $163,100 | $237,000 |
| 2017 | $8,435 | $397,900 | $158,200 | $239,700 |
| 2016 | $8,172 | $390,800 | $148,300 | $242,500 |
| 2015 | $7,028 | $335,000 | $138,400 | $196,600 |
| 2014 | $7,331 | $345,800 | $153,200 | $192,600 |
Agents Affiliated with this Home
-

Seller's Agent in 2024
Jacky Foster
Keller Williams Realty North Central
(978) 580-5581
21 in this area
72 Total Sales
-
V
Buyer's Agent in 2024
Vanessa Nixon
Nixon Homes LTD
-
M
Seller's Agent in 2018
Margret Dagbjartsdottir
Steve Bremis Realty Group
(781) 856-8040
1 Total Sale
-

Seller's Agent in 2014
Deb Kotlarz
Keller Williams Realty Boston Northwest
(978) 502-5862
65 in this area
347 Total Sales
Map
Source: MLS Property Information Network (MLS PIN)
MLS Number: 73194041
APN: BOLT-000005B-000000-000032
- 48 Pondside Dr
- 2 Green Rd
- 11 Mallard Ln Unit 8
- 1 Mallard Ln Unit 1
- 90 Harvard Rd
- 1 Green Rd
- 294 Harvard Rd
- 54 Main St
- 49 Berlin Rd
- 42 Oak Trail
- 347 Green Rd
- 2 Old Harvard Rd
- 98 Fox Run Rd
- 114 Fox Run Rd
- 108 Oak Trail
- 550 Main St
- 57 Houghton Farm Ln
- 51 Drumlin Hill Rd
- 285 Still River Rd
- 43 Candleberry Ln
