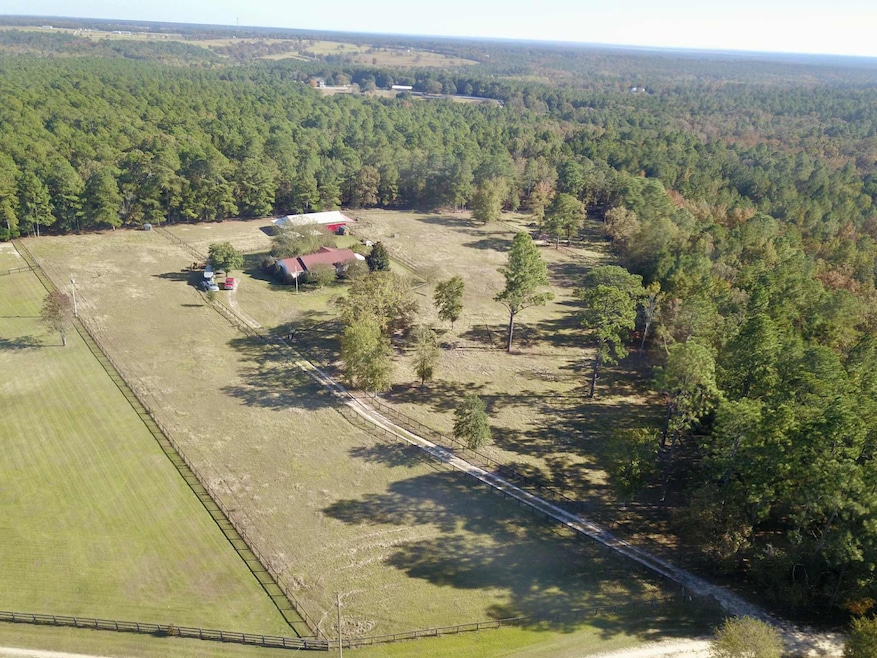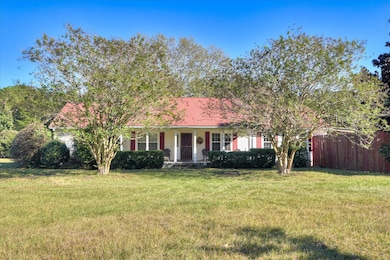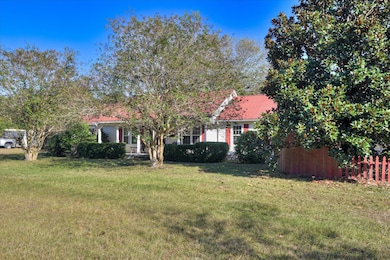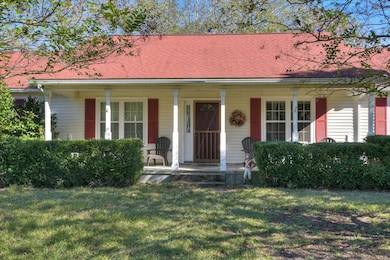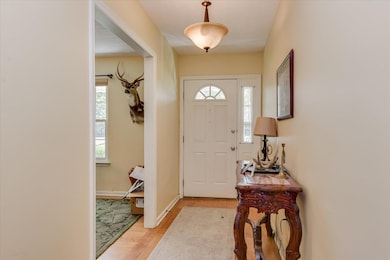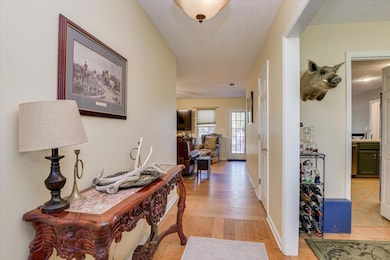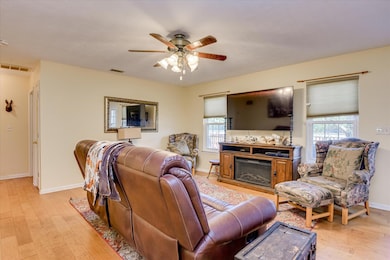30 Old Mulberry Farm Trail Wagener, SC 29164
Estimated payment $3,289/month
Highlights
- Horses Allowed On Property
- Deck
- Ranch Style House
- Above Ground Pool
- Farm
- Wood Flooring
About This Home
Welcome to this beautifully maintained 6+ acre equestrian farm, perfectly positioned near downtown Aiken, the charming town of Wagener, and most major equestrian venues. With thoughtful infrastructure, modern conveniences, and a private setting, this turnkey property is ready for you and your horses to move right in. A gated entrance and long private drive lead to the inviting ranch-style 4-bedroom, 2-bath home, offering comfortable single-level living. Peace of mind comes with a whole-house generator—ensuring reliable power year-round. Two RV hookups provide added flexibility for guests, short-term rental opportunities, or seasonal show use. Equestrians will appreciate the well-designed setup, featuring a barn with five 12x12 matted stalls and two 7x11 matted stalls, ideal for a variety of horses and ponies. The grounds include four fenced paddocks and three established pastures, offering multiple turnout and grazing options. A chicken coop completes the homestead feel. Blending privacy, practicality, and proximity to top-tier equestrian destinations, this property is the perfect choice for riders, hobby farmers, or anyone seeking peaceful country living without compromising convenience.
Private yet convenient, this ranch is the perfect blend of rural serenity and proximity to all the action. Whether you're a full-time equestrian, hobby farmer, or simply seeking peaceful country living, this property checks every box. This well maintained farm is being sold ''As Is''
Home Details
Home Type
- Single Family
Est. Annual Taxes
- $6,320
Year Built
- Built in 1993
Lot Details
- 6.38 Acre Lot
- Dirt Road
- Fenced
- Landscaped
- Level Lot
Home Design
- Ranch Style House
- Slab Foundation
- Shingle Roof
- Composition Roof
- Vinyl Siding
Interior Spaces
- 2,168 Sq Ft Home
- Ceiling Fan
- Breakfast Room
- Formal Dining Room
- Storage In Attic
- Fire and Smoke Detector
- Washer and Electric Dryer Hookup
Kitchen
- Eat-In Kitchen
- Self-Cleaning Oven
- Range
- Microwave
- Dishwasher
- Snack Bar or Counter
Flooring
- Wood
- Vinyl
Bedrooms and Bathrooms
- 4 Bedrooms
- Walk-In Closet
- 2 Full Bathrooms
Parking
- 1 Carport Space
- Driveway
Outdoor Features
- Above Ground Pool
- Deck
- Patio
- Porch
Farming
- Center Aisle Barn
- Farm
- Feed Room
- Pasture
Horse Facilities and Amenities
- Horses Allowed On Property
- Grass Field
- Paddocks
- Tack Room
- Run-In Shed
Utilities
- Forced Air Heating and Cooling System
- Heat Pump System
- Well
- Electric Water Heater
- Septic Tank
Community Details
- No Home Owners Association
Listing and Financial Details
- Assessor Parcel Number 220-00-07-014
Map
Home Values in the Area
Average Home Value in this Area
Tax History
| Year | Tax Paid | Tax Assessment Tax Assessment Total Assessment is a certain percentage of the fair market value that is determined by local assessors to be the total taxable value of land and additions on the property. | Land | Improvement |
|---|---|---|---|---|
| 2023 | $6,320 | $25,410 | $2,540 | $381,140 |
| 2022 | $6,250 | $25,420 | $0 | $0 |
| 2021 | $1,130 | $10,500 | $0 | $0 |
| 2020 | $1,124 | $10,310 | $0 | $0 |
| 2019 | $1,063 | $10,310 | $0 | $0 |
| 2018 | $1,071 | $10,310 | $990 | $9,320 |
| 2017 | $1,029 | $0 | $0 | $0 |
| 2016 | -- | $0 | $0 | $0 |
| 2015 | $1,007 | $0 | $0 | $0 |
| 2014 | -- | $0 | $0 | $0 |
| 2013 | -- | $0 | $0 | $0 |
Property History
| Date | Event | Price | List to Sale | Price per Sq Ft | Prior Sale |
|---|---|---|---|---|---|
| 11/01/2025 11/01/25 | For Sale | $525,000 | +23.5% | $242 / Sq Ft | |
| 08/23/2021 08/23/21 | Sold | $425,000 | 0.0% | $196 / Sq Ft | View Prior Sale |
| 07/24/2021 07/24/21 | Pending | -- | -- | -- | |
| 07/11/2021 07/11/21 | For Sale | $425,000 | -- | $196 / Sq Ft |
Purchase History
| Date | Type | Sale Price | Title Company |
|---|---|---|---|
| Warranty Deed | $425,000 | None Available | |
| Interfamily Deed Transfer | -- | None Available | |
| Deed | $242,500 | -- | |
| Deed | -- | -- | |
| Warranty Deed | $258,000 | None Available | |
| Deed | $225,000 | -- | |
| Deed | $160,000 | -- |
Mortgage History
| Date | Status | Loan Amount | Loan Type |
|---|---|---|---|
| Open | $150,000 | New Conventional | |
| Previous Owner | $190,000 | Purchase Money Mortgage |
Source: Aiken Association of REALTORS®
MLS Number: 220293
APN: 220-00-07-014
- 1245 Coleman Bridge Rd
- 5038 Aggravashun Cir
- 1458 Coleman Bridge Rd
- 988 Flowing Well Rd
- 0 Kennedy Pond Rd
- 0000 Cedar Creek Rd
- 793 Flowing Well Rd
- 0 Camp Rawls Rd Unit 217758
- 251 Flowing Well Rd Unit Parcel A
- 0 Wexford Mill Dr Unit 617731
- 1028 New Holland Rd
- 00 New Holland Rd
- 2-001b Millwood Dr
- 1130 River Ridge Rd
- 613 Dressage Ct
- Tbd Dressage Ct
- LOT 29 Equestrian Way
- TBD Bass Pond Rd
- 150 Log Cabin Rd
- 1410 Shaws Fork Rd
- 102 Deer Stand Rd
- 1988 Coleman Bridge Rd
- 621 Farmfield Rd
- 2899 Wagener Rd
- 184 Beaver Dam Rd
- 162 Wren Rd
- 715 Schroder Ave NE
- 1450 Wyman St NE
- 1228 Alfred St NE
- 1118 Alderman St NE
- 667 Dandelion Row
- 219 Fox Haven Dr
- 532 Hampton Ave NE
- 7113 Foggy River Dr
- 7379 Foggy River Dr
- 155 Williams Ln
- 877 Silent Barge Cove
- 895 Silent Barge Cove
- 959 Silent Barge Cove
- 928 Silent Barge Cove
