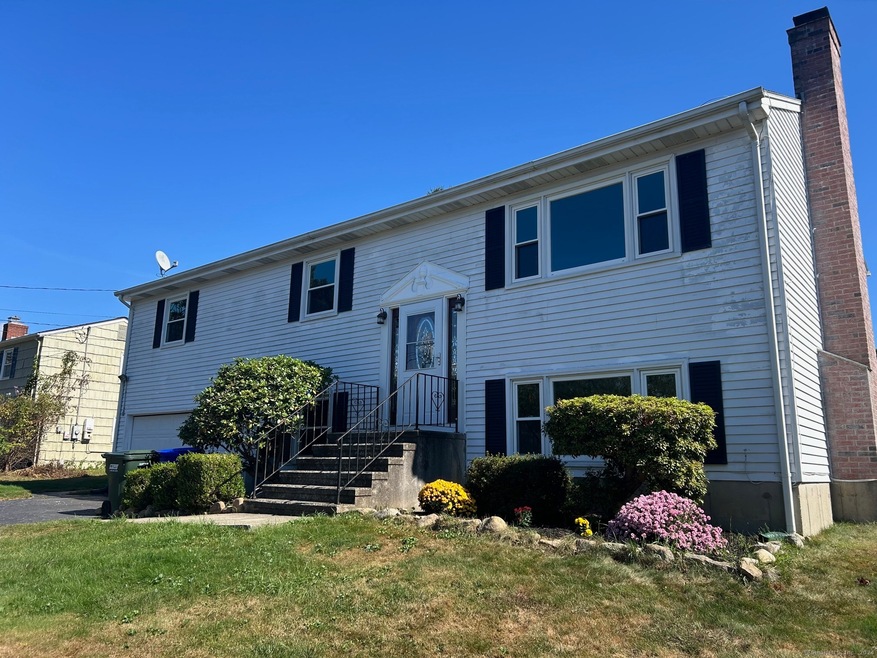
30 Osage Ln Groton, CT 06340
Noank NeighborhoodHighlights
- Deck
- 1 Fireplace
- Tankless Water Heater
- Raised Ranch Architecture
- Walking Distance to Water
- 3-minute walk to Tanglewood Park
About This Home
As of December 2024Location! Location! Location! This dream Raised Ranch is located in Noank, with easy access to natural beauty, beach, restaurants and shopping. Walk distance to Tanglewood Park where provides boat loading to the Palmer Cove. The fresh painted raised ranch offers 3-bedroom, 1.5-bathroom, living room, dining area and kitchen on the main floor with hardwood/tile, plus family room with fireplace, full bath and a room could be used for office or guest room at the lower level with walkout slider. The boiler was installed in 2023. A ductless cooling/heating on main floor. Oversized 1 car garage, newer front door. Priced to Sell!
Home Details
Home Type
- Single Family
Est. Annual Taxes
- $6,133
Year Built
- Built in 1976
Lot Details
- 0.29 Acre Lot
- Property is zoned R-12
Home Design
- Raised Ranch Architecture
- Concrete Foundation
- Frame Construction
- Asphalt Shingled Roof
- Aluminum Siding
Interior Spaces
- 2,068 Sq Ft Home
- 1 Fireplace
Kitchen
- Oven or Range
- Range Hood
- Dishwasher
Bedrooms and Bathrooms
- 3 Bedrooms
Laundry
- Laundry on lower level
- Dryer
- Washer
Basement
- Walk-Out Basement
- Partial Basement
Parking
- 1 Car Garage
- Parking Deck
Outdoor Features
- Walking Distance to Water
- Deck
Schools
- Fitch Senior High School
Utilities
- Ductless Heating Or Cooling System
- Hot Water Heating System
- Heating System Uses Oil
- Tankless Water Heater
- Hot Water Circulator
- Oil Water Heater
- Fuel Tank Located in Basement
Listing and Financial Details
- Assessor Parcel Number 1957585
Ownership History
Purchase Details
Home Financials for this Owner
Home Financials are based on the most recent Mortgage that was taken out on this home.Purchase Details
Home Financials for this Owner
Home Financials are based on the most recent Mortgage that was taken out on this home.Purchase Details
Purchase Details
Similar Homes in the area
Home Values in the Area
Average Home Value in this Area
Purchase History
| Date | Type | Sale Price | Title Company |
|---|---|---|---|
| Warranty Deed | $435,000 | None Available | |
| Warranty Deed | $435,000 | None Available | |
| Warranty Deed | $212,000 | -- | |
| Warranty Deed | -- | -- | |
| Warranty Deed | $252,000 | -- | |
| Warranty Deed | $212,000 | -- | |
| Warranty Deed | -- | -- | |
| Warranty Deed | $252,000 | -- |
Mortgage History
| Date | Status | Loan Amount | Loan Type |
|---|---|---|---|
| Open | $391,500 | Purchase Money Mortgage | |
| Closed | $391,500 | Purchase Money Mortgage | |
| Previous Owner | $168,000 | Stand Alone Refi Refinance Of Original Loan | |
| Previous Owner | $112,000 | FHA |
Property History
| Date | Event | Price | Change | Sq Ft Price |
|---|---|---|---|---|
| 12/04/2024 12/04/24 | Sold | $435,000 | -3.1% | $210 / Sq Ft |
| 10/28/2024 10/28/24 | Pending | -- | -- | -- |
| 10/03/2024 10/03/24 | Price Changed | $449,000 | -4.1% | $217 / Sq Ft |
| 09/29/2024 09/29/24 | Price Changed | $468,000 | -6.2% | $226 / Sq Ft |
| 09/21/2024 09/21/24 | For Sale | $499,000 | -- | $241 / Sq Ft |
Tax History Compared to Growth
Tax History
| Year | Tax Paid | Tax Assessment Tax Assessment Total Assessment is a certain percentage of the fair market value that is determined by local assessors to be the total taxable value of land and additions on the property. | Land | Improvement |
|---|---|---|---|---|
| 2025 | $6,568 | $248,990 | $136,143 | $112,847 |
| 2024 | $6,133 | $248,990 | $136,143 | $112,847 |
| 2023 | $5,879 | $248,990 | $87,780 | $161,210 |
| 2022 | $5,759 | $248,990 | $87,780 | $161,210 |
| 2021 | $5,228 | $189,000 | $65,030 | $123,970 |
| 2020 | $5,094 | $189,000 | $65,030 | $123,970 |
| 2019 | $4,863 | $189,000 | $65,030 | $123,970 |
| 2018 | $4,831 | $189,000 | $65,030 | $123,970 |
| 2017 | $4,748 | $189,000 | $65,030 | $123,970 |
| 2016 | $4,769 | $205,380 | $91,140 | $114,240 |
| 2015 | $4,588 | $205,380 | $91,140 | $114,240 |
| 2014 | $4,471 | $205,380 | $91,140 | $114,240 |
Agents Affiliated with this Home
-

Seller's Agent in 2024
Weimin Qian
Wayne Realty
(860) 460-9846
1 in this area
41 Total Sales
-

Buyer's Agent in 2024
Ryan Lynch
Compass Connecticut, LLC
(860) 383-9888
1 in this area
33 Total Sales
Map
Source: SmartMLS
MLS Number: 24048506
APN: GROT-002608-001950-008882
- 55 Mohegan Rd
- 191 Prospect Hill Rd
- 103 Brook St
- 70 Prospect Hill Rd
- 45 Brookview Ct
- 61 Brookview Ct
- 44 Brook St
- 19 Prospect Hill Rd
- 0 High St Unit 24108709
- 37 Skyline Dr
- 16 Pearl St
- 11 Pearl St
- 27 Church St
- 9 Leeward Ln
- 37 Marlin Dr
- 224 Neptune Dr
- 41 Leeward Ln
- 850 Noank Rd
- 4 Island Ave
- 121 Warren Ave
