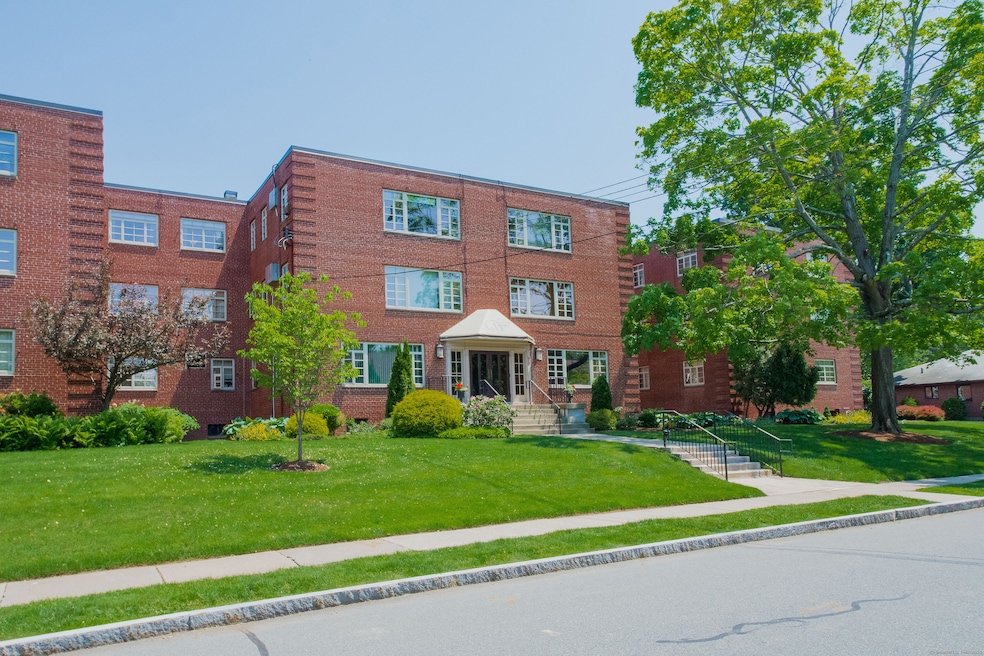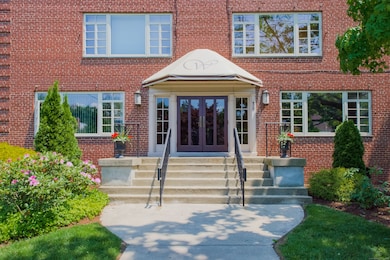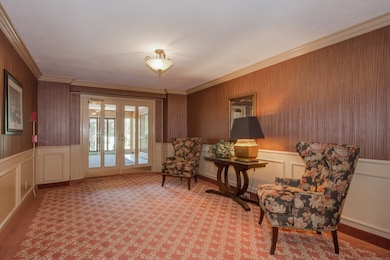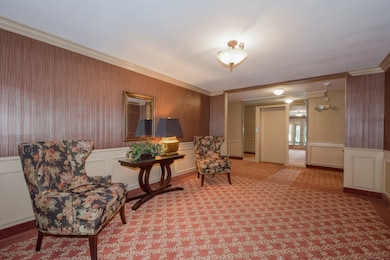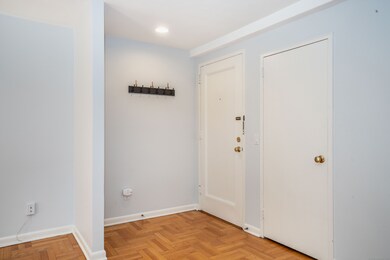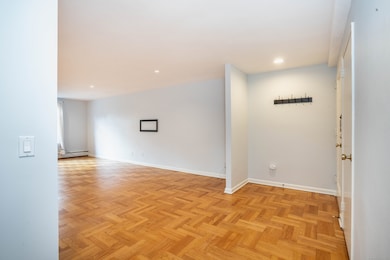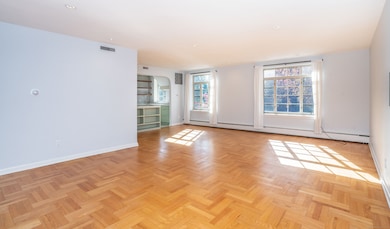30 Outlook Ave Unit 208 West Hartford, CT 06119
Highlights
- Ranch Style House
- End Unit
- Central Air
- Bugbee School Rated A
- Intercom
- Baseboard Heating
About This Home
A rare opportunity awaits at The Westbury, a beautifully maintained condominium community nestled along a quiet, tree-lined street in the heart of West Hartford. This thoughtfully updated two-bedroom, two-bath residence offers 1,365 square feet of living space, blending classic architectural detail with modern touches. The open-concept floor plan creates a natural flow, from the generous foyer, to the sun-filled living and dining area framed by large windows and gleaming parquet floors.The updated kitchen is both stylish and functional, featuring quartz countertops, an undermount sink, counter-to-ceiling tile backsplash, modern open shelving, and stainless steel appliances. Wide plank tile flooring and neutral tones enhance the home's contemporary appeal.The primary suite includes a beautifully renovated en-suite bath, while the second full bath features a sleek walk-in shower. Ample closet space throughout offers storage and convenience. Located near desirable West Hartford Center, The Westbury is the perfect place to call home. Residents enjoy a short walk to West Hartford Center and Blue Back Square. On the local Hartford bus line, it offers an easy commute for any working professional. The property's beautifully landscaped grounds and garage parking further enhance its appeal. Perfectly balancing charm, light, and livability, this residence at The Westbury embodies the best of West Hartford living - classic, comfortable, and effortlessly connected.
Listing Agent
William Raveis Real Estate Brokerage Phone: (860) 944-3811 License #RES.0759667 Listed on: 10/25/2025

Property Details
Home Type
- Apartment
Est. Annual Taxes
- $6,069
Year Built
- Built in 1957
Lot Details
- End Unit
- Level Lot
HOA Fees
- $713 Monthly HOA Fees
Parking
- 1 Car Garage
Home Design
- Ranch Style House
Interior Spaces
- 1,365 Sq Ft Home
- Elevator
- Intercom
- Laundry on lower level
Kitchen
- Electric Range
- Range Hood
- Microwave
- Dishwasher
Bedrooms and Bathrooms
- 2 Bedrooms
- 2 Full Bathrooms
Basement
- Basement Fills Entire Space Under The House
- Shared Basement
- Apartment Living Space in Basement
- Basement Storage
Schools
- Bugbee Elementary School
- Hall High School
Utilities
- Central Air
- Baseboard Heating
- Heating System Uses Natural Gas
- Cable TV Available
Listing and Financial Details
- Assessor Parcel Number 1904466
Community Details
Overview
- Association fees include grounds maintenance, trash pickup, snow removal, heat, hot water, property management, insurance
Amenities
- Coin Laundry
Pet Policy
- No Pets Allowed
Map
Source: SmartMLS
MLS Number: 24135982
APN: WHAR-000009G-004071-000032J
- 30 Outlook Ave Unit 205
- 869 Farmington Ave Unit 305
- 54 Robin Rd Unit B2
- 1006A Trout Brook Dr Unit 1006A
- 105 Ardmore Rd
- 85 Memorial Rd Unit 512
- 1110 Trout Brook Dr
- 16 Lilley Rd
- 183 Loomis Dr Unit 109
- 48 Walkley Rd
- 2 Arapahoe Rd Unit 313
- 2 Arapahoe Rd Unit 308
- 2 Arapahoe Rd Unit 611
- 2 Arapahoe Rd Unit 601
- 2 Arapahoe Rd Unit 510
- 2 Arapahoe Rd Unit 505
- 2 Arapahoe Rd Unit 604
- 2 Arapahoe Rd Unit 609
- 2 Arapahoe Rd Unit 607
- 2 Arapahoe Rd Unit 312
- 39 Outlook Ave
- 893 Farmington Ave Unit 5H
- 5A Robin Rd Unit 5A
- 893 Farmington Ave Unit 4F
- 893 Farmington Ave Unit 4I
- 843 Farmington Ave
- 920 Farmington Ave Unit 312
- 920 Farmington Ave Unit 304
- 920 Farmington Ave Unit 505
- 920 Farmington Ave Unit 311
- 920 Farmington Ave Unit 502
- 920 Farmington Ave Unit 404
- 920 Farmington Ave Unit 411
- 920 Farmington Ave Unit 207
- 920 Farmington Ave Unit 511
- 920 Farmington Ave Unit 202
- 920 Farmington Ave Unit 401
- 920 Farmington Ave Unit 403
- 920-924 Farmington Ave
- 62 Quaker Ln S
