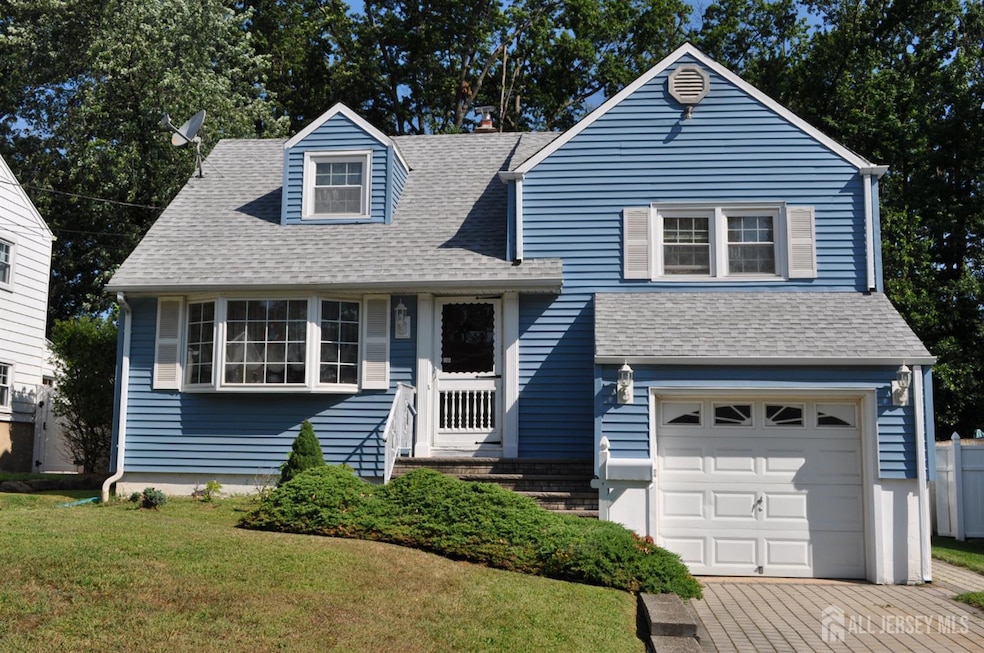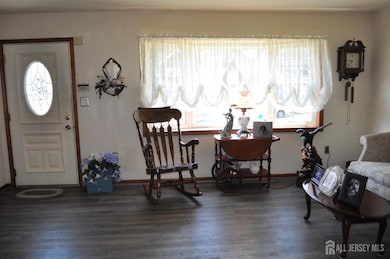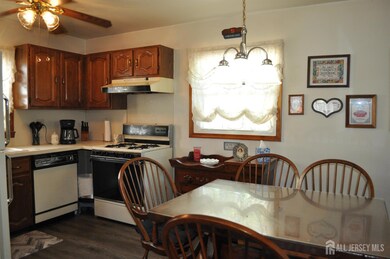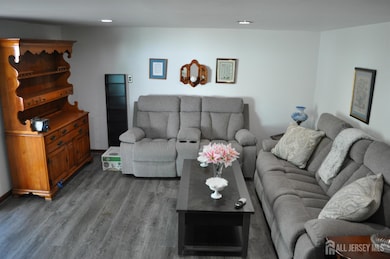Estimated payment $3,283/month
Total Views
7,896
3
Beds
1.5
Baths
1,032
Sq Ft
$484
Price per Sq Ft
Highlights
- Wood Flooring
- Eat-In Kitchen
- Living Room
- 1 Car Attached Garage
- Patio
- Forced Air Heating and Cooling System
About This Home
Move in to this picture perfect home. Three bedrooms, 1.5 baths, formal living room, eat-in-kitchen, family room, full basement and a one car garage, Fenced in yard with a beautiful in ground pool.
Home Details
Home Type
- Single Family
Est. Annual Taxes
- $7,809
Year Built
- Built in 1947
Lot Details
- 5,140 Sq Ft Lot
- Lot Dimensions are 100.00 x 0.00
- Fenced
- Property is zoned R-6
Parking
- 1 Car Attached Garage
- Paver Block
- Open Parking
Home Design
- Split Level Home
- Asphalt Roof
Interior Spaces
- 1,032 Sq Ft Home
- 2-Story Property
- Living Room
Kitchen
- Eat-In Kitchen
- Gas Oven or Range
- Range
- Dishwasher
Flooring
- Wood
- Carpet
- Ceramic Tile
- Vinyl
Bedrooms and Bathrooms
- 3 Bedrooms
Laundry
- Dryer
- Washer
Basement
- Basement Fills Entire Space Under The House
- Laundry in Basement
Outdoor Features
- Patio
Utilities
- Forced Air Heating and Cooling System
- Underground Utilities
Community Details
- Fords Subdivision
Map
Create a Home Valuation Report for This Property
The Home Valuation Report is an in-depth analysis detailing your home's value as well as a comparison with similar homes in the area
Home Values in the Area
Average Home Value in this Area
Tax History
| Year | Tax Paid | Tax Assessment Tax Assessment Total Assessment is a certain percentage of the fair market value that is determined by local assessors to be the total taxable value of land and additions on the property. | Land | Improvement |
|---|---|---|---|---|
| 2025 | $8,043 | $63,700 | $20,200 | $43,500 |
| 2024 | $7,809 | $63,700 | $20,200 | $43,500 |
| 2023 | $7,809 | $63,700 | $20,200 | $43,500 |
| 2022 | $7,599 | $63,700 | $20,200 | $43,500 |
| 2021 | $7,520 | $63,700 | $20,200 | $43,500 |
| 2020 | $7,276 | $63,700 | $20,200 | $43,500 |
| 2019 | $7,089 | $63,700 | $20,200 | $43,500 |
| 2018 | $6,948 | $63,700 | $20,200 | $43,500 |
| 2017 | $6,826 | $63,700 | $20,200 | $43,500 |
| 2016 | $6,770 | $63,700 | $20,200 | $43,500 |
| 2015 | $6,638 | $63,700 | $20,200 | $43,500 |
| 2014 | $6,494 | $63,700 | $20,200 | $43,500 |
Source: Public Records
Property History
| Date | Event | Price | List to Sale | Price per Sq Ft |
|---|---|---|---|---|
| 08/10/2025 08/10/25 | For Sale | $499,900 | -- | $484 / Sq Ft |
Source: All Jersey MLS
Source: All Jersey MLS
MLS Number: 2602141R
APN: 25-00347-0011-00008-0000
Nearby Homes
- 1008 Main St
- 204 Marlin Dr
- 250 Ford Ave
- 33 Larchmont Rd
- 38 Evergreen Ave
- 37 Summit Ave
- 55 Murdock St
- 74 Wildwood Ave
- 891 Main St
- 26 Wildwood Ave
- 25 Wildwood Ave
- 56 Ford Ave
- 34 Maple Ave
- 59 Hearthstone Ave
- 46 3rd St
- 110 Sheppard Place
- 23 Edgegrove St
- 29 Highland Terrace
- 11 Dartmouth St
- 141 Dunbar Ave
- 67 Woodland Ave
- 56 Ford Ave Unit 2
- 56 Ford Ave Unit 1
- 4027 Woodbridge Ave Unit 1
- 37 Ireland Ave
- 145A Grandview Ave
- 67 Pleasant Ave
- 88 Hornsby St
- 1061 King Georges Post Rd
- 253 Lafayette Rd
- 404 N Lafayette Rd Unit 404
- 100 Tulip Dr
- 1 Hoover Way
- 1037 Amboy Ave
- 44 Judson St Unit 5A
- 341 Crows Mill Rd
- 400 Hoover Way
- 185 W Kelly St
- 103 Liddle Ave
- 1200 Sunnyview Oval







