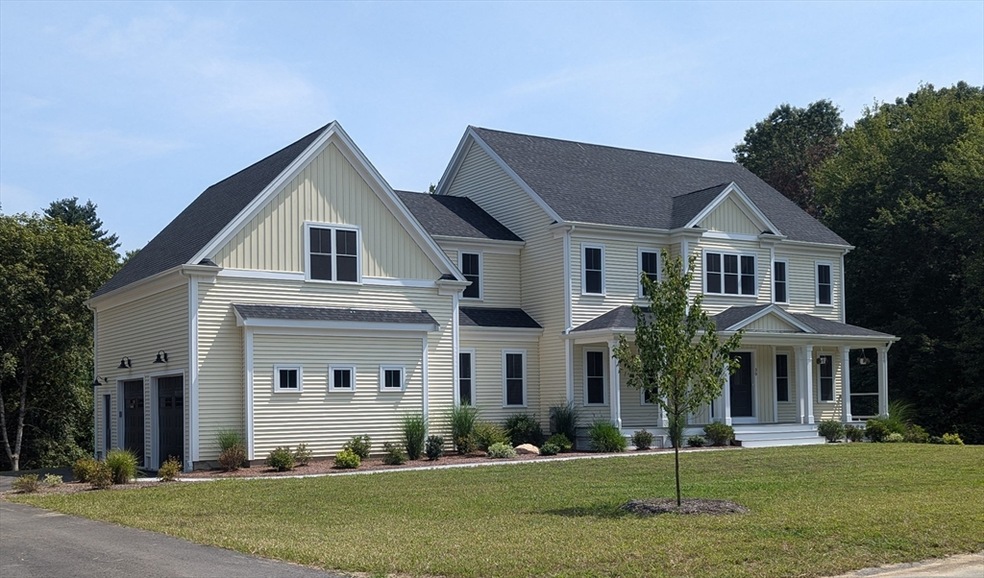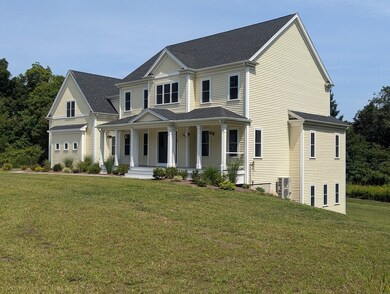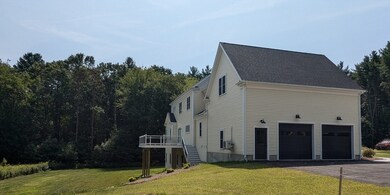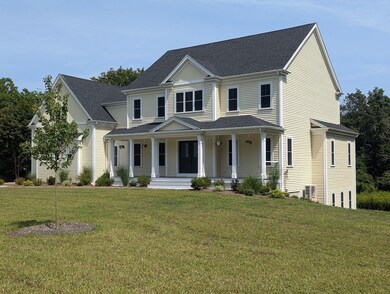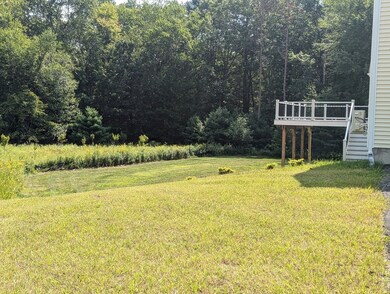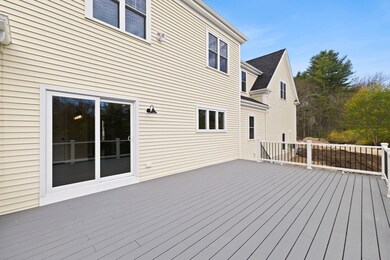30 Owl Ridge Rd Easton, MA 02356
Estimated payment $8,034/month
Highlights
- Colonial Architecture
- Landscaped Professionally
- Wooded Lot
- Easton Middle School Rated A-
- Deck
- Wood Flooring
About This Home
Absolutely Stunning! That sums up this New Construction 4000 sq-ft. Dream home in desirable Easton. From this being the most noticeable home when you pull in to exclusive Owl Ridge Rd, to every covered detail inside & out, this property just stands alone above the rest. Admiring this 4 bed, 2 1/2 baths with gigantic great room above the over-sized 2 car garage from outside is just the start. As you enter through the 1st floor double entry w/ spacious 9' ceilings on custom tile & full hardwood floors to the tastefully completed kitchen w/ state of the art design and functionality, to formal dining, 1/2 bath, study or living room with fireplace/ TV, you already feel home. Next, we go upstairs with the hardwood main hall acting as the artery to all bedrooms, 2 full baths, separate laundry & bonus area. This inviting space is wide open to make it your own family area w/ corner fireplace/ 2nd included TV. Couple all these quality features w/ the energy efficient construction & Welcome Home!
Home Details
Home Type
- Single Family
Est. Annual Taxes
- $5,174
Year Built
- Built in 2025
Lot Details
- 0.97 Acre Lot
- Cul-De-Sac
- Landscaped Professionally
- Gentle Sloping Lot
- Sprinkler System
- Wooded Lot
Parking
- 2 Car Attached Garage
- Parking Storage or Cabinetry
- Heated Garage
- Side Facing Garage
- Garage Door Opener
- Driveway
- Open Parking
- Off-Street Parking
Home Design
- Colonial Architecture
- Frame Construction
- Blown Fiberglass Insulation
- Shingle Roof
- Concrete Perimeter Foundation
Interior Spaces
- 4,000 Sq Ft Home
- 2 Fireplaces
- Insulated Windows
- Window Screens
- Insulated Doors
Kitchen
- Range with Range Hood
- Microwave
- Dishwasher
Flooring
- Wood
- Carpet
- Concrete
- Tile
Bedrooms and Bathrooms
- 4 Bedrooms
Laundry
- Laundry on upper level
- Washer and Electric Dryer Hookup
Basement
- Walk-Out Basement
- Basement Fills Entire Space Under The House
- Interior Basement Entry
- Block Basement Construction
Eco-Friendly Details
- ENERGY STAR Qualified Equipment for Heating
- Energy-Efficient Thermostat
Outdoor Features
- Deck
- Rain Gutters
- Porch
Location
- Property is near schools
Schools
- Easton Middle School
- Oliver AMES High School
Utilities
- Cooling System Powered By Renewable Energy
- Ductless Heating Or Cooling System
- SEER Rated 13+ Air Conditioning Units
- Central Heating and Cooling System
- 4 Cooling Zones
- 4 Heating Zones
- Air Source Heat Pump
- 200+ Amp Service
- Electric Water Heater
- Private Sewer
- Internet Available
Listing and Financial Details
- Tax Lot 20E
- Assessor Parcel Number M:0006R B:0020E L:0000,5231261
Community Details
Overview
- No Home Owners Association
- Owl Ridge Estates Subdivision
- Near Conservation Area
Recreation
- Jogging Path
Map
Home Values in the Area
Average Home Value in this Area
Property History
| Date | Event | Price | List to Sale | Price per Sq Ft |
|---|---|---|---|---|
| 11/03/2025 11/03/25 | Pending | -- | -- | -- |
| 10/31/2025 10/31/25 | Off Market | $1,439,700 | -- | -- |
| 10/29/2025 10/29/25 | Pending | -- | -- | -- |
| 10/02/2025 10/02/25 | Price Changed | $1,439,700 | -3.4% | $360 / Sq Ft |
| 08/09/2025 08/09/25 | Price Changed | $1,489,700 | -9.5% | $372 / Sq Ft |
| 05/01/2025 05/01/25 | For Sale | $1,645,700 | -- | $411 / Sq Ft |
Source: MLS Property Information Network (MLS PIN)
MLS Number: 73365164
