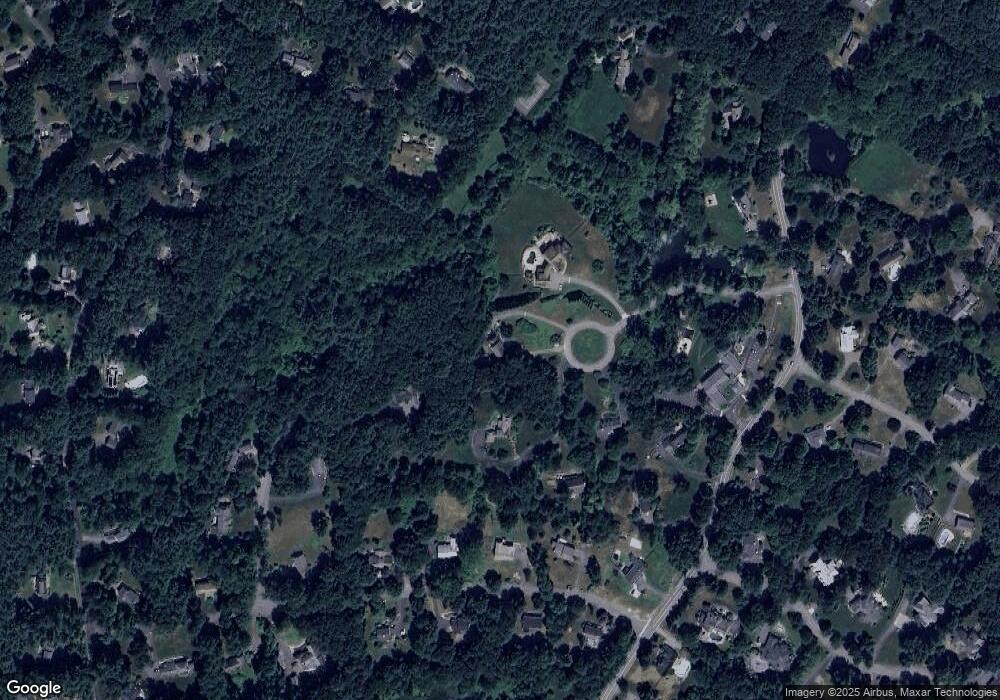30 Paddock Way Sudbury, MA 01776
Estimated Value: $1,278,855 - $1,470,000
4
Beds
3
Baths
2,734
Sq Ft
$499/Sq Ft
Est. Value
About This Home
This home is located at 30 Paddock Way, Sudbury, MA 01776 and is currently estimated at $1,365,464, approximately $499 per square foot. 30 Paddock Way is a home located in Middlesex County with nearby schools including Josiah Haynes Elementary School, Ephraim Curtis Middle School, and Lincoln-Sudbury Regional High School.
Ownership History
Date
Name
Owned For
Owner Type
Purchase Details
Closed on
Jul 22, 2025
Sold by
Okeefe Steven M and Okeefe Lesley O
Bought by
Oakes-Okeefe Lt and Okeefe
Current Estimated Value
Purchase Details
Closed on
Apr 28, 2011
Sold by
Oakes James G and Oakes Dorothy J
Bought by
Okeefe Lesley O and Okeefe Steven M
Home Financials for this Owner
Home Financials are based on the most recent Mortgage that was taken out on this home.
Original Mortgage
$523,750
Interest Rate
4.76%
Mortgage Type
Purchase Money Mortgage
Purchase Details
Closed on
Mar 13, 1987
Sold by
Shoemaker Rbt W
Bought by
Oakes James G
Create a Home Valuation Report for This Property
The Home Valuation Report is an in-depth analysis detailing your home's value as well as a comparison with similar homes in the area
Home Values in the Area
Average Home Value in this Area
Purchase History
| Date | Buyer | Sale Price | Title Company |
|---|---|---|---|
| Oakes-Okeefe Lt | -- | -- | |
| Oakes-Okeefe Lt | -- | -- | |
| Oakes-Okeefe Lt | -- | -- | |
| Oakes-Okeefe Lt | -- | -- | |
| Okeefe Lesley O | $685,000 | -- | |
| Okeefe Lesley O | $685,000 | -- | |
| Oakes James G | $4,000 | -- |
Source: Public Records
Mortgage History
| Date | Status | Borrower | Loan Amount |
|---|---|---|---|
| Previous Owner | Oakes James G | $25,000 | |
| Previous Owner | Oakes James G | $521,800 | |
| Previous Owner | Okeefe Lesley O | $523,750 |
Source: Public Records
Tax History Compared to Growth
Tax History
| Year | Tax Paid | Tax Assessment Tax Assessment Total Assessment is a certain percentage of the fair market value that is determined by local assessors to be the total taxable value of land and additions on the property. | Land | Improvement |
|---|---|---|---|---|
| 2025 | $17,815 | $1,216,900 | $509,200 | $707,700 |
| 2024 | $17,178 | $1,175,800 | $494,800 | $681,000 |
| 2023 | $15,945 | $1,011,100 | $442,800 | $568,300 |
| 2022 | $15,635 | $866,200 | $406,800 | $459,400 |
| 2021 | $14,866 | $789,500 | $406,800 | $382,700 |
| 2020 | $14,566 | $789,500 | $406,800 | $382,700 |
| 2019 | $14,140 | $789,500 | $406,800 | $382,700 |
| 2018 | $13,989 | $780,200 | $432,400 | $347,800 |
| 2017 | $13,715 | $773,100 | $428,800 | $344,300 |
| 2016 | $13,289 | $746,600 | $412,800 | $333,800 |
| 2015 | $12,815 | $728,100 | $401,200 | $326,900 |
| 2014 | $12,792 | $709,500 | $389,600 | $319,900 |
Source: Public Records
Map
Nearby Homes
- 16 Blacksmith Dr
- 42 Dakin Rd
- 369 Border Rd
- 67 Powder Mill Rd
- 40 Rookery Ln Unit 5
- 72 Rookery Ln Unit 3
- 57 Longfellow Rd
- 401 Emery Ln Unit 104
- 29 Black Birch Ln Unit 29
- 24 Rookery Ln Unit 6
- 56 Rookery Ln Unit 4
- 9 Black Birch Ln Unit 9
- 589 North Rd
- 96 Forest Ridge Rd Unit 96
- 14 Frost Ln
- 394 Plainfield Rd Unit 394
- 5 Oak Ridge Dr Unit 7
- 10 Oak Ridge Dr Unit 5
- 80 N Branch Rd
- 1844 Main St Unit 1844
- 31 Paddock Way
- 30 Thoreau Way
- 28 Paddock Way
- 28 Paddock Way
- 21 Paddock Way
- 27 Paddock Way
- 50 Blacksmith Dr
- 109 Dakin Rd
- 109 Dakin Rd Unit 1
- 29 Barnet Rd
- 42 Blacksmith Dr
- 20 Thoreau Way
- 58 Blacksmith Dr
- 91 Dakin Rd
- 123 Dakin Rd
- 34 Blacksmith Dr
- 51 Blacksmith Dr
- 19 Barnet Rd
- 30 Barnet Rd
- 43 Blacksmith Dr
