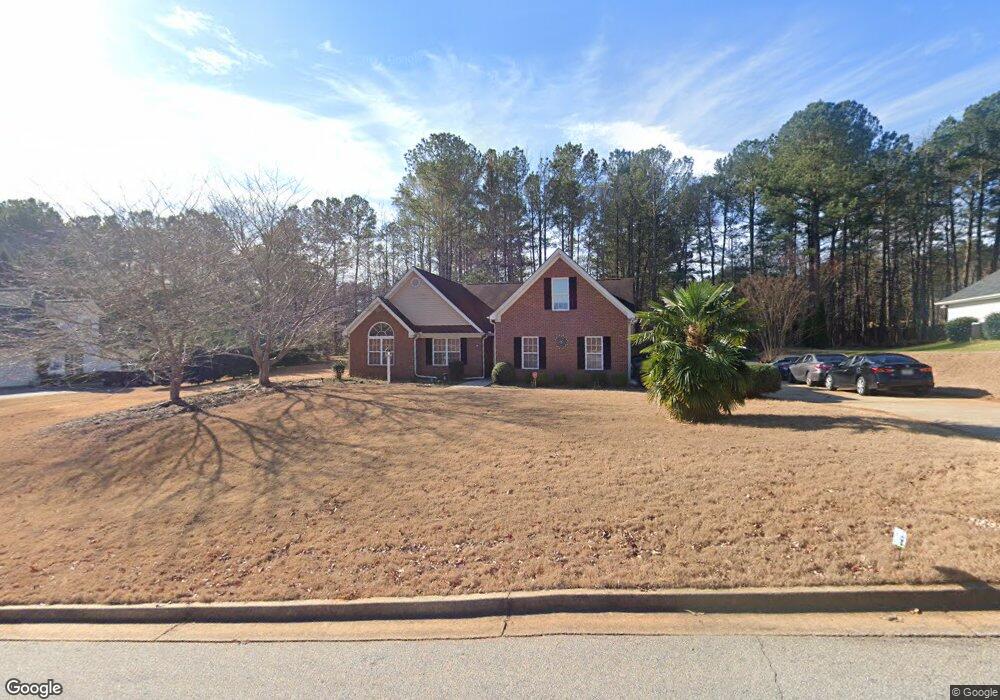30 Paden St Unit 254 Covington, GA 30016
Estimated Value: $329,510 - $369,000
3
Beds
2
Baths
2,272
Sq Ft
$152/Sq Ft
Est. Value
About This Home
This home is located at 30 Paden St Unit 254, Covington, GA 30016 and is currently estimated at $345,878, approximately $152 per square foot. 30 Paden St Unit 254 is a home located in Newton County with nearby schools including Livingston Elementary School, Liberty Middle School, and Alcovy High School.
Ownership History
Date
Name
Owned For
Owner Type
Purchase Details
Closed on
Nov 23, 2022
Sold by
Knight Christopher Hollis
Bought by
Mcbride Derrick J
Current Estimated Value
Home Financials for this Owner
Home Financials are based on the most recent Mortgage that was taken out on this home.
Original Mortgage
$309,294
Outstanding Balance
$299,317
Interest Rate
7.08%
Mortgage Type
FHA
Estimated Equity
$46,561
Purchase Details
Closed on
Apr 26, 2019
Sold by
Whitehurst Kathy
Bought by
Knight Christopher Hollis
Home Financials for this Owner
Home Financials are based on the most recent Mortgage that was taken out on this home.
Original Mortgage
$166,500
Interest Rate
4%
Mortgage Type
New Conventional
Purchase Details
Closed on
Sep 27, 2001
Sold by
B & S Custom Homes
Bought by
Doan Ronald R and Doan Kathy J
Home Financials for this Owner
Home Financials are based on the most recent Mortgage that was taken out on this home.
Original Mortgage
$115,360
Interest Rate
6.87%
Mortgage Type
New Conventional
Purchase Details
Closed on
May 4, 2001
Sold by
Harvey Developments
Bought by
B & S Custom Homes
Home Financials for this Owner
Home Financials are based on the most recent Mortgage that was taken out on this home.
Original Mortgage
$105,000
Interest Rate
6.9%
Mortgage Type
New Conventional
Create a Home Valuation Report for This Property
The Home Valuation Report is an in-depth analysis detailing your home's value as well as a comparison with similar homes in the area
Home Values in the Area
Average Home Value in this Area
Purchase History
| Date | Buyer | Sale Price | Title Company |
|---|---|---|---|
| Mcbride Derrick J | $315,000 | -- | |
| Knight Christopher Hollis | $185,000 | -- | |
| Doan Ronald R | $144,200 | -- | |
| B & S Custom Homes | $21,900 | -- |
Source: Public Records
Mortgage History
| Date | Status | Borrower | Loan Amount |
|---|---|---|---|
| Open | Mcbride Derrick J | $309,294 | |
| Previous Owner | Knight Christopher Hollis | $166,500 | |
| Previous Owner | Doan Ronald R | $115,360 | |
| Previous Owner | B & S Custom Homes | $105,000 |
Source: Public Records
Tax History Compared to Growth
Tax History
| Year | Tax Paid | Tax Assessment Tax Assessment Total Assessment is a certain percentage of the fair market value that is determined by local assessors to be the total taxable value of land and additions on the property. | Land | Improvement |
|---|---|---|---|---|
| 2025 | $3,369 | $131,560 | $18,800 | $112,760 |
| 2024 | $3,385 | $129,880 | $18,800 | $111,080 |
| 2023 | $3,808 | $136,840 | $11,200 | $125,640 |
| 2022 | $2,819 | $100,400 | $11,200 | $89,200 |
| 2021 | $2,702 | $85,960 | $11,200 | $74,760 |
| 2020 | $2,580 | $73,560 | $9,200 | $64,360 |
| 2019 | $1,744 | $77,160 | $9,200 | $67,960 |
| 2018 | $749 | $69,680 | $9,200 | $60,480 |
| 2017 | $1,194 | $60,840 | $9,200 | $51,640 |
| 2016 | $1,976 | $58,280 | $5,200 | $53,080 |
| 2015 | $1,921 | $56,720 | $5,200 | $51,520 |
| 2014 | $1,759 | $52,120 | $0 | $0 |
Source: Public Records
Map
Nearby Homes
- 240 Huntington St
- 40 Belmont Cir Unit 2
- 70 Blackberry Ln
- 75 Cannonade Ct
- 15 Glen Echo Dr
- 230 Belmont Trail
- 66 Ellis Trail
- 335 Glen Echo Dr
- 585 Cowan Rd
- 205 Woodcrest Dr
- 255 Countryside Ln
- 115 Branchwood Dr
- 455 Bethany Rd
- 195 Branchwood Dr Unit 4
- 85 Lakeside Dr
- 225 Long Creek Dr
- 400 Oak Hill Dr
- 70 Countryside Ln
- 165 Wildcat Creek Dr
- 30 Oak Wood Ln
- 30 Paden St
- 40 Paden St
- 20 Paden St
- 20 Paden St Unit 2
- 55 Rose Walk Dr
- 45 Rose Walk Dr
- 55 Rosewalk Dr
- 65 Rose Walk Dr
- 50 Paden St
- 15 Alexander Ct
- 45 Rosewalk Dr
- 10 Alexander Ct
- 25 Rose Walk Dr
- 315 Huntington St
- 5 Rose Walk Dr
- 25 Alexander Ct
- 85 Rosewalk Dr
- 85 Rose Walk Dr
- 20 Alexander Ct
- 335 Huntington St
