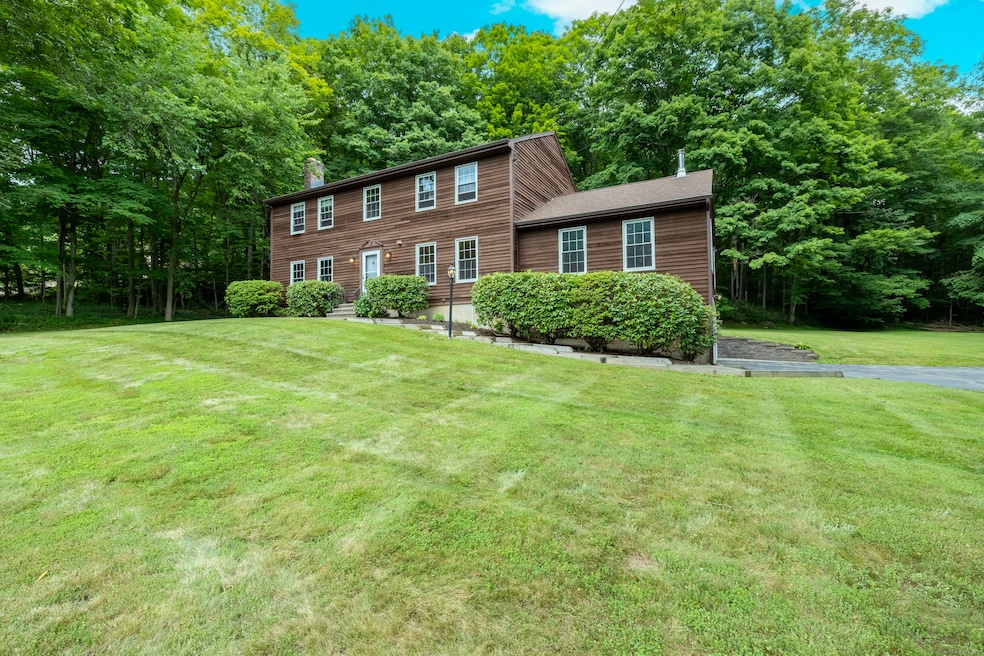
30 Park Rd Oxford, CT 06478
Estimated payment $3,784/month
Highlights
- Colonial Architecture
- Deck
- Attic
- Oxford High School Rated 9+
- Wood Burning Stove
- 1 Fireplace
About This Home
Welcome to 30 Park Road, Oxford, CT - a charming Colonial home nestled on a sprawling 2.5-acre lot. This spacious 2,890 square foot residence boasts 5 bedrooms and 2.5 bathrooms, offering plenty of room for comfortable living. Step inside to a welcoming atmosphere with a smart layout. The first floor features a primary ensuite bedroom for ultimate convenience, while four additional bedrooms upstairs provide plenty of space for everyone. The main level is designed for both relaxation and entertainment, featuring a cozy living room with a fireplace and an elegant dining room off of the dine -in kitchen. The family room, with its cathedral ceilings, rustic wood beams, and a wood stove, exudes warmth and charm. Need a quiet space to work from home? The main level also includes a convenient office. Outside, enjoy the large deck and serenity of the expansive yard, perfect for outdoor activities and gatherings. The home includes a pull-down attic for extra storage, a two-car garage, and a finish-able basement for potential future expansion. Plus, the septic has just been pumped, and the furnace has been recently serviced, ensuring peace of mind and efficiency. This home is located a few minutes from Route 8, and Oxford's Quarry Walk, yet secluded and private. Don't pass on this home!
Home Details
Home Type
- Single Family
Est. Annual Taxes
- $7,155
Year Built
- Built in 1985
Lot Details
- 2.5 Acre Lot
- Property is zoned RESA
Home Design
- Colonial Architecture
- Concrete Foundation
- Frame Construction
- Asphalt Shingled Roof
- Wood Siding
- Clap Board Siding
Interior Spaces
- 2,890 Sq Ft Home
- Central Vacuum
- 1 Fireplace
- Wood Burning Stove
- Concrete Flooring
- Home Security System
Kitchen
- Built-In Oven
- Electric Cooktop
- Indoor Grill
- Microwave
- Dishwasher
- Disposal
Bedrooms and Bathrooms
- 5 Bedrooms
Laundry
- Electric Dryer
- Washer
Attic
- Pull Down Stairs to Attic
- Unfinished Attic
Unfinished Basement
- Basement Fills Entire Space Under The House
- Interior Basement Entry
- Garage Access
- Laundry in Basement
- Basement Storage
Parking
- 2 Car Garage
- Parking Deck
- Automatic Garage Door Opener
- Private Driveway
Outdoor Features
- Deck
- Rain Gutters
Utilities
- Zoned Heating
- Baseboard Heating
- Heating System Uses Oil
- Private Company Owned Well
- Oil Water Heater
- Fuel Tank Located in Basement
- Cable TV Available
Listing and Financial Details
- Assessor Parcel Number 1310747
Map
Home Values in the Area
Average Home Value in this Area
Tax History
| Year | Tax Paid | Tax Assessment Tax Assessment Total Assessment is a certain percentage of the fair market value that is determined by local assessors to be the total taxable value of land and additions on the property. | Land | Improvement |
|---|---|---|---|---|
| 2025 | $7,155 | $357,560 | $73,850 | $283,710 |
| 2024 | $6,574 | $254,700 | $82,100 | $172,600 |
| 2023 | $6,243 | $254,700 | $82,100 | $172,600 |
| 2022 | $6,204 | $254,700 | $82,100 | $172,600 |
| 2021 | $5,858 | $254,700 | $82,100 | $172,600 |
| 2020 | $6,055 | $254,000 | $83,500 | $170,500 |
| 2019 | $6,055 | $254,000 | $83,500 | $170,500 |
| 2018 | $5,855 | $254,000 | $83,500 | $170,500 |
| 2017 | $5,641 | $254,000 | $83,500 | $170,500 |
| 2016 | $6,149 | $254,000 | $83,500 | $170,500 |
| 2015 | $6,262 | $250,900 | $83,500 | $167,400 |
| 2014 | $6,240 | $250,900 | $83,500 | $167,400 |
Property History
| Date | Event | Price | Change | Sq Ft Price |
|---|---|---|---|---|
| 08/11/2025 08/11/25 | Price Changed | $585,000 | -2.3% | $202 / Sq Ft |
| 07/10/2025 07/10/25 | For Sale | $599,000 | -- | $207 / Sq Ft |
Mortgage History
| Date | Status | Loan Amount | Loan Type |
|---|---|---|---|
| Closed | $607,500 | Adjustable Rate Mortgage/ARM | |
| Closed | $10,000 | No Value Available | |
| Closed | $75,000 | No Value Available |
Similar Homes in the area
Source: SmartMLS
MLS Number: 24110441
APN: OXFO-000035-000075-000019
- 119 Bee Mountain Rd
- 100 Park Rd
- 123 Meadow Brook Rd
- 199 Meadow Brook Rd
- 38 Wyant Rd
- 0 Seth Den Rd
- 11 Oxford Rd
- 22 Frances Dr
- 38 Woodside Ave
- 143 Dorman Rd
- 28 Brook St
- Parcel B Old Moose Hill Rd
- Parcel A Old Moose Hill Rd
- 44 Johnson Ave
- 28 Sagamore Dr
- 60 Knorr Ave
- 151 Dorman Rd
- 57 Holbrook Rd
- 2 Highland Rd
- 60 Oakwood Dr
- 49 Great Hill Rd
- 400 Boulder Pass
- 22 Kozey Ln
- 12 Clifton St
- 171 West St Unit 1
- 8-10 Rimmon St
- 75 Balance Rock Rd Unit 11
- 77 Balance Rock Rd Unit 16
- 85 Balance Rock Rd Unit 14
- 14 George St
- 79 Balance Rock Rd Unit 14
- 3 Hill St Unit 1
- 7 Franklin St
- 22 Hull Place Unit 1
- 77 Pearl St
- 388 S Main St Unit 5
- 388 S Main St Unit 16
- 388 S Main St Unit 22
- 87 S Main St
- 2 N Main St






