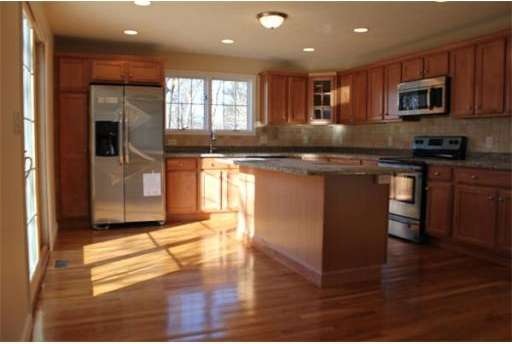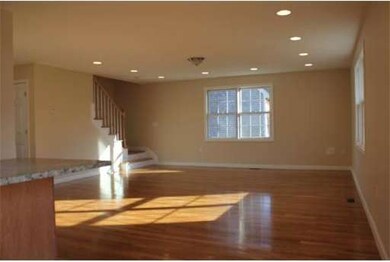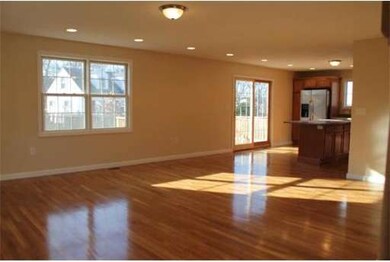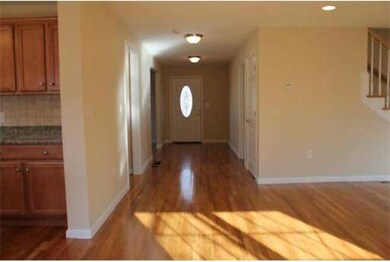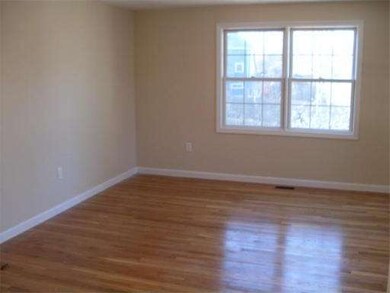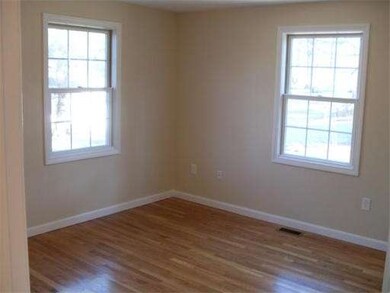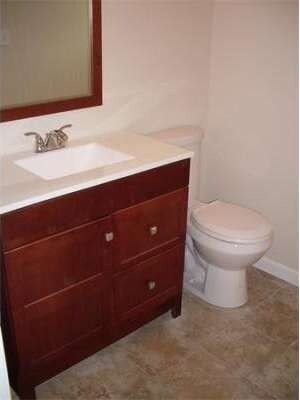
30 Patterson St East Weymouth, MA 02189
About This Home
As of October 2017Rare Find, that is a must see. An absolutely massive house with a very flexible open floor plan great for entertaining, large family, working from home and more for $419900!. 5 to 6 bedrooms, gas heat, central AC, great natural light. Large master suite with his & hers walk in closets and master bath with double sinks, separate shower and bath tub. 3 levels of living ,3 full baths, Stainless steel appliances, Granite countertops, quiet side street with Lake views. This house has it all.
Home Details
Home Type
Single Family
Est. Annual Taxes
$6,349
Year Built
2011
Lot Details
0
Listing Details
- Lot Description: Gentle Slope, Level
- Special Features: None
- Property Sub Type: Detached
- Year Built: 2011
Interior Features
- Has Basement: Yes
- Primary Bathroom: Yes
- Number of Rooms: 10
- Electric: Circuit Breakers
- Energy: Insulated Windows
- Flooring: Wall to Wall Carpet, Hardwood
- Insulation: Full
- Basement: Full
- Bedroom 2: Second Floor, 16X13
- Bedroom 3: Second Floor, 15X13
- Bedroom 4: Third Floor, 18X15
- Bedroom 5: Third Floor, 18X13
- Bathroom #1: First Floor, 10X7
- Bathroom #2: Second Floor, 9X8
- Bathroom #3: Second Floor, 13X10
- Kitchen: First Floor, 16X14
- Laundry Room: Second Floor
- Living Room: First Floor, 13X13
- Master Bedroom: Second Floor, 20X16
- Master Bedroom Description: Full Bath, Bathroom - Double Vanity/Sink, Wall to Wall Carpet
- Dining Room: First Floor, 14X14
- Family Room: First Floor, 21X20
Exterior Features
- Construction: Frame
- Exterior: Vinyl
- Foundation: Poured Concrete
Garage/Parking
- Parking: Off-Street
- Parking Spaces: 2
Utilities
- Cooling Zones: 1
- Heat Zones: 1
- Utility Connections: Washer Hookup
Ownership History
Purchase Details
Purchase Details
Purchase Details
Home Financials for this Owner
Home Financials are based on the most recent Mortgage that was taken out on this home.Purchase Details
Purchase Details
Purchase Details
Home Financials for this Owner
Home Financials are based on the most recent Mortgage that was taken out on this home.Similar Home in the area
Home Values in the Area
Average Home Value in this Area
Purchase History
| Date | Type | Sale Price | Title Company |
|---|---|---|---|
| Quit Claim Deed | -- | None Available | |
| Quit Claim Deed | -- | None Available | |
| Quit Claim Deed | -- | -- | |
| Not Resolvable | $357,500 | -- | |
| Deed | $165,555 | -- | |
| Foreclosure Deed | $214,500 | -- | |
| Quit Claim Deed | -- | -- | |
| Deed | $165,555 | -- | |
| Foreclosure Deed | $214,500 | -- | |
| Deed | $108,000 | -- |
Mortgage History
| Date | Status | Loan Amount | Loan Type |
|---|---|---|---|
| Previous Owner | $175,000 | Balloon | |
| Previous Owner | $178,500 | New Conventional | |
| Previous Owner | $18,000 | No Value Available | |
| Previous Owner | $200,000 | No Value Available | |
| Previous Owner | $150,000 | No Value Available | |
| Previous Owner | $107,873 | Purchase Money Mortgage |
Property History
| Date | Event | Price | Change | Sq Ft Price |
|---|---|---|---|---|
| 10/20/2017 10/20/17 | Sold | $357,500 | -10.5% | $117 / Sq Ft |
| 08/16/2017 08/16/17 | Pending | -- | -- | -- |
| 07/27/2017 07/27/17 | Price Changed | $399,500 | +2.8% | $131 / Sq Ft |
| 07/26/2017 07/26/17 | Price Changed | $388,500 | -6.4% | $127 / Sq Ft |
| 07/13/2017 07/13/17 | For Sale | $415,000 | +5.1% | $136 / Sq Ft |
| 04/30/2012 04/30/12 | Sold | $395,000 | -5.9% | $127 / Sq Ft |
| 03/12/2012 03/12/12 | Pending | -- | -- | -- |
| 01/07/2012 01/07/12 | Price Changed | $419,900 | 0.0% | $135 / Sq Ft |
| 12/05/2011 12/05/11 | Price Changed | $419,999 | -1.2% | $135 / Sq Ft |
| 11/08/2011 11/08/11 | For Sale | $424,900 | -- | $137 / Sq Ft |
Tax History Compared to Growth
Tax History
| Year | Tax Paid | Tax Assessment Tax Assessment Total Assessment is a certain percentage of the fair market value that is determined by local assessors to be the total taxable value of land and additions on the property. | Land | Improvement |
|---|---|---|---|---|
| 2025 | $6,349 | $628,600 | $194,600 | $434,000 |
| 2024 | $6,152 | $599,000 | $185,400 | $413,600 |
| 2023 | $5,623 | $538,100 | $171,700 | $366,400 |
| 2022 | $5,449 | $475,500 | $159,000 | $316,500 |
| 2021 | $5,552 | $472,900 | $159,000 | $313,900 |
| 2020 | $5,301 | $444,700 | $151,000 | $293,700 |
| 2019 | $5,016 | $413,900 | $137,600 | $276,300 |
| 2018 | $5,546 | $443,700 | $131,000 | $312,700 |
| 2017 | $5,417 | $422,900 | $124,800 | $298,100 |
| 2016 | $5,207 | $406,800 | $120,000 | $286,800 |
| 2015 | $4,919 | $381,300 | $120,000 | $261,300 |
| 2014 | $4,710 | $354,100 | $111,700 | $242,400 |
Agents Affiliated with this Home
-

Seller's Agent in 2017
Bart Foster
Keller Williams Realty Boston-Metro | Back Bay
(617) 230-2370
24 Total Sales
-

Seller's Agent in 2012
Mark Branca
Branca Real Estate
(339) 987-1212
2 in this area
41 Total Sales
-

Buyer's Agent in 2012
Richard Lannon
Keller Williams Realty
(617) 571-8510
9 in this area
75 Total Sales
Map
Source: MLS Property Information Network (MLS PIN)
MLS Number: 71309214
APN: WEYM-000034-000441-000021
- 994 Washington St Unit 2
- 14 Mutton Ln
- 986 Washington St Unit 8
- 925 Washington St
- 17 Woodbine Rd
- 16 Oak Cliff Rd
- 49 Lake View Rd
- 914 Pleasant St
- 189 Tall Oaks Dr Unit F
- 121 Tall Oaks Dr Unit F
- 159 Tall Oaks Dr Unit H
- 215 Winter St Unit 5R
- 817 Middle St
- 200 Burkhall St Unit 103
- 77 Lake Shore Dr
- 10 Tara Dr Unit 7
- 4 Tara Dr Unit 9
- 32 Rockway Ave Unit 3C
- 521 Pleasant St
- 160 Burkhall St Unit 404
