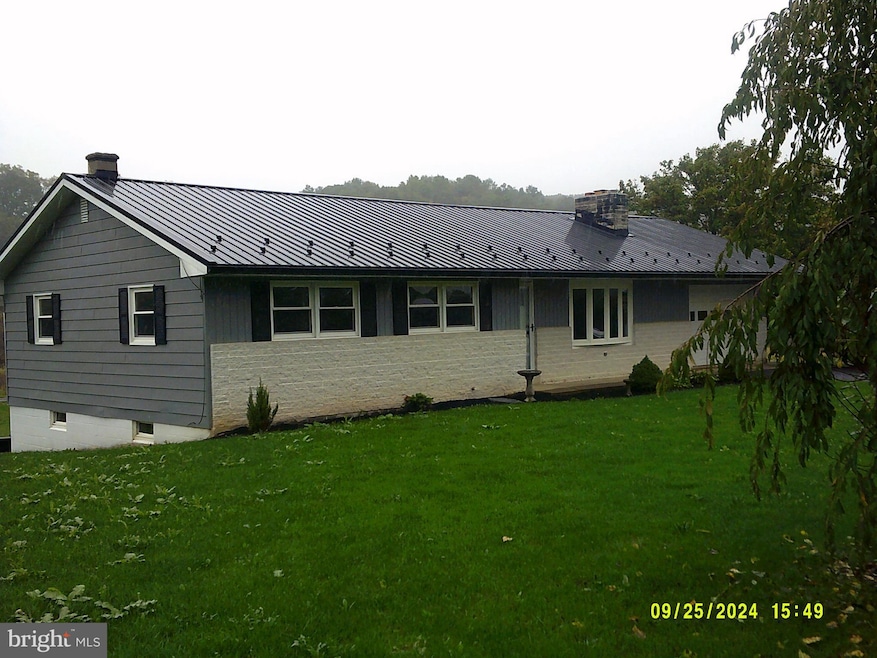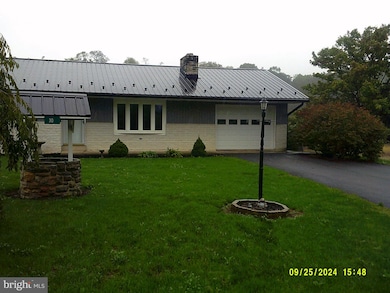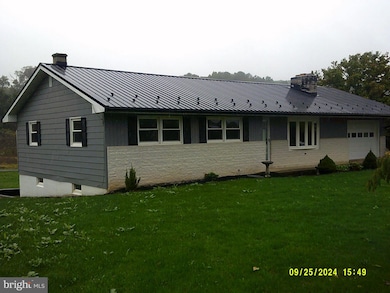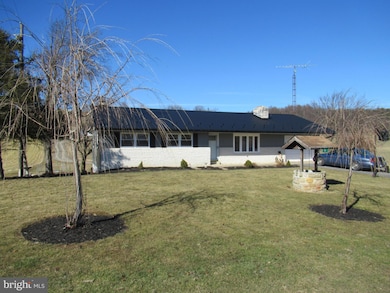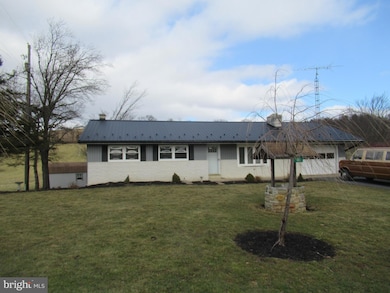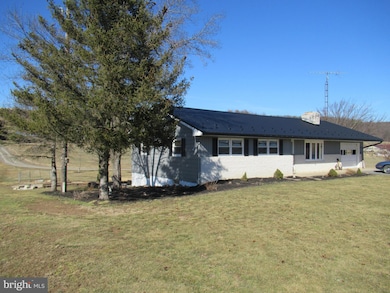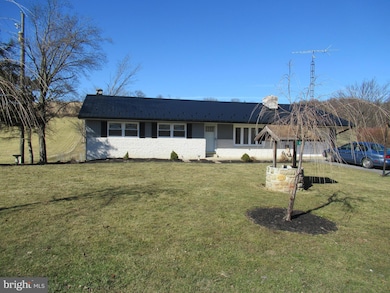30 Pauls Ln Unit FISHER Loysville, PA 17047
3
Beds
1
Bath
1,192
Sq Ft
0.43
Acres
Highlights
- Rambler Architecture
- 1 Car Direct Access Garage
- Laundry Room
- No HOA
- Living Room
- Parking Storage or Cabinetry
About This Home
NICE RANCH HOME WITH 3 BEDROOMS AND BATH UPSTAIRS MOST ROOMS FRESHLY PAINTED WITH NEW PLANK FLOORING. READY TO MOVE RIGHT IN. 1-CAR ATTACHED GARAGE LOCATED APPROX 10 MILES WEST OF LOYSVILLE IN THE COUNTRY. BASEMENT IS PARTIALLY FINISHED NEEDS A LITTLE WORK TO BRING IT BACK TO LIFE. LAUNDRY ROOM IN LOWER LEVEL WITH WALK OUT REAR DOOR TO YARD WITH PLENTY OF ROOM AND REAR PATIO AREA.
Home Details
Home Type
- Single Family
Est. Annual Taxes
- $1,995
Year Built
- Built in 1970 | Remodeled in 2022
Lot Details
- 0.43 Acre Lot
- Landscaped
- Level Lot
- Back and Front Yard
- Property is in good condition
Parking
- 1 Car Direct Access Garage
- Parking Storage or Cabinetry
- Front Facing Garage
- Garage Door Opener
- Driveway
Home Design
- Rambler Architecture
- Block Foundation
- Frame Construction
- Metal Roof
- Vinyl Siding
- Stick Built Home
Interior Spaces
- 1,192 Sq Ft Home
- Property has 1 Level
- Living Room
- Dining Room
- Electric Oven or Range
- Laundry Room
Flooring
- Laminate
- Vinyl
Bedrooms and Bathrooms
- 3 Main Level Bedrooms
- 1 Full Bathroom
Partially Finished Basement
- Basement Fills Entire Space Under The House
- Interior and Exterior Basement Entry
- Sump Pump
- Drain
- Laundry in Basement
Outdoor Features
- Shed
- Playground
Schools
- West Perry High School
Utilities
- Heating System Uses Oil
- Hot Water Baseboard Heater
- 200+ Amp Service
- Well
- Electric Water Heater
- On Site Septic
- Phone Available
Listing and Financial Details
- Residential Lease
- Security Deposit $3,000
- Tenant pays for all utilities, snow removal, pest control, lawn/tree/shrub care
- Rent includes parking, sewer, water
- No Smoking Allowed
- 12-Month Lease Term
- Available 12/5/25
- $50 Application Fee
- Assessor Parcel Number 141-094.00-046.000
Community Details
Overview
- No Home Owners Association
- Loysville Area Subdivision
Pet Policy
- No Pets Allowed
Map
Source: Bright MLS
MLS Number: PAPY2008634
APN: 141-094.00-046.000
Nearby Homes
- 59 Bedford Trail
- 0 Heritage Hills Rd
- 8120 Fort Robinson Rd
- 740 Hidden Valley Rd
- 94 Meadow Brook Dr
- Lot # 1 Veterans Way
- 4 Davis Alley
- 1230 Montour Rd
- 0 Veterans Way Unit PAPY2008088
- 1323 Couchtown Rd
- 401 Weavers Mill Rd
- 107 Peach Ridge Rd
- 111 Tuscarora Path
- 53 Log House Ln
- 10257 Fort Robinson Rd
- 10390 Raccoon Valley Rd
- 0 Spriggle Hollow Rd
- 333 Mauger Path Rd
- 36 Sassafras Ln
- 335 E Main St
- 1602 Doubling Gap Rd
- 200 Pisgah Rest
- 2786 Buckwheat Rd
- 24 Waterloo Rd
- 7 W Main St Unit A
- 422 Mulberry St
- 301 Market St
- 4 Morgan Cir
- 1145 Pheasant Dr N
- 56 Valley St
- 1-3 Frederick Ct
- 114 N Brown St
- 60 Courtyard Dr
- 337 H St
- 525 3rd St
- 238 C St
- 0 H St Unit 1-09
- 0 H St Unit 7
- 0 H St Unit 13
- 0 H St Unit 1-11
