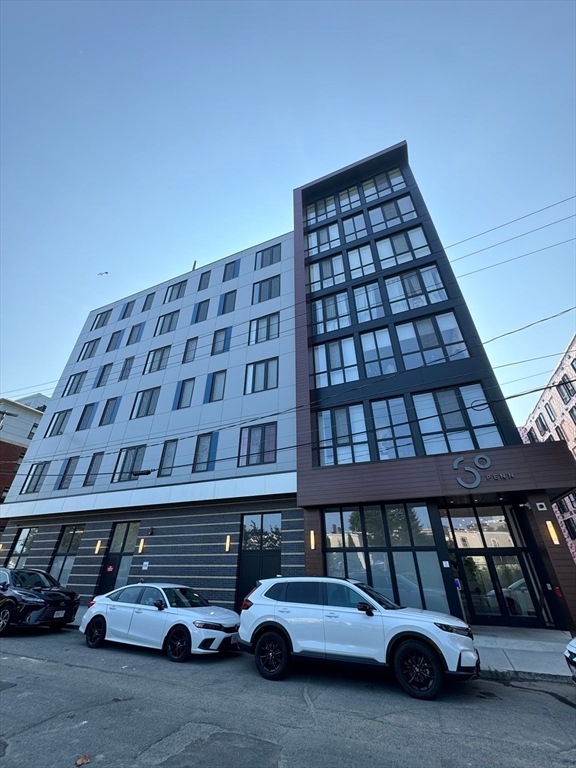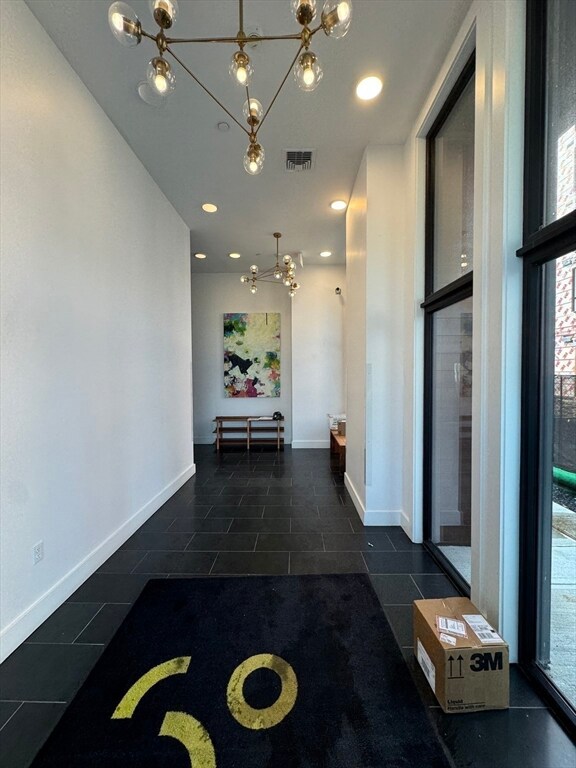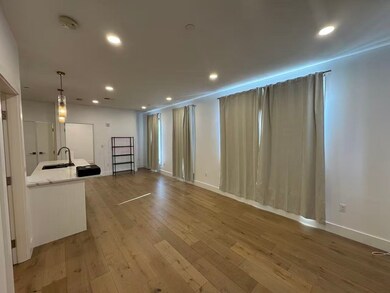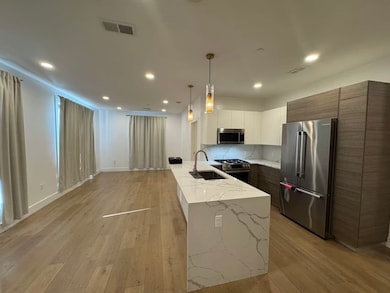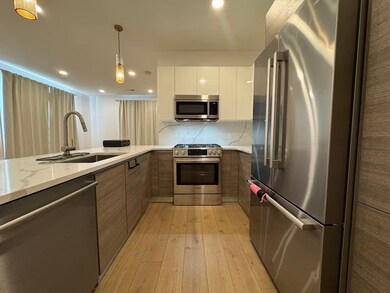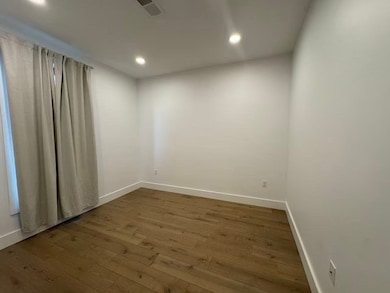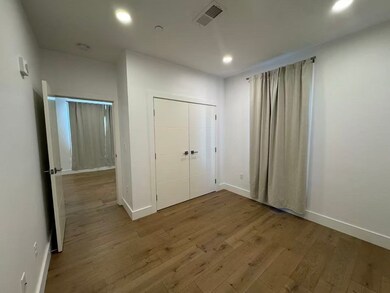30 Penniman Rd Unit 307 Boston, MA 02134
Allston NeighborhoodHighlights
- 9,999 Sq Ft lot
- No HOA
- Cooling Available
- Property is near public transit
- Jogging Path
- 1-minute walk to Penniman Road Play Area
About This Home
Beautiful two-bedroom, 1-bath apartment at 30 Penn. The unit features Bosch appliances, gas cooking, a double-door refrigerator, a dishwasher, a beautiful Marble breakfast bar, and hardwood floors throughout. Two suitable bedrooms with closets in each, high ceilings, oversized windows, a bathtub bathroom with double sinks, central Heat &AC, and an in-unit washer and dryer. The Building was built in 2023. The amenities include a 24/7 electronic monitoring & access control system, a fitness center, and a rooftop terrace with a BBQ area. 30 Penn is steps from the heart of Allston, with restaurants, coffee shops, and supermarkets around, close to the T station and bus station, and easy access to I-90. One garage parking space is included. Students welcome and furnished unit.
Condo Details
Home Type
- Condominium
Year Built
- Built in 2023
Parking
- 1 Car Garage
Home Design
- 936 Sq Ft Home
- Entry on the 3rd floor
Kitchen
- Oven
- Range
- Microwave
- Dishwasher
- Disposal
Bedrooms and Bathrooms
- 2 Bedrooms
- 1 Full Bathroom
Laundry
- Laundry in unit
- Dryer
- Washer
Location
- Property is near public transit
- Property is near schools
Utilities
- Cooling Available
- Heating System Uses Natural Gas
Listing and Financial Details
- Security Deposit $3,500
- Property Available on 2/1/26
- Rent includes water, sewer, snow removal, recreational facilities, gardener, clubroom, laundry facilities, parking
- 12 Month Lease Term
- Assessor Parcel Number 5264626
Community Details
Overview
- No Home Owners Association
Amenities
- Common Area
- Shops
Recreation
- Park
- Jogging Path
- Bike Trail
Pet Policy
- No Pets Allowed
Map
Source: MLS Property Information Network (MLS PIN)
MLS Number: 73456573
- 30 Penniman Rd Unit 201
- 20 Penniman Rd Unit P3
- 20 Penniman Rd Unit 208
- 15 N Beacon St Unit 328
- 15 N Beacon St Unit 412
- 15 N Beacon St Unit 1012
- 15 N Beacon St Unit L01
- 15 N Beacon St Unit 401
- 15 N Beacon St Unit 410
- 15 N Beacon St Unit 910
- 4 Franklin St Unit 403
- 8 Franklin St Unit 202
- 8 Franklin St Unit 401
- 1 Highgate St
- 35 Adamson St
- 533 Cambridge St Unit 105
- 533 Cambridge St Unit 311
- 20 Radcliffe Rd Unit 209
- 20 Radcliffe Rd Unit 112
- 53 Quint Ave
- 30 Penniman Rd
- 20 Penniman Rd Unit 108
- 20 Penniman Rd Unit P3
- 20 Penniman Rd
- 20 Penniman Rd Unit 201
- 42 Hano St Unit 1
- 42 Hano St Unit 42 Hano Street
- 42 Hano St
- 42 Hano St Unit 4
- 66 Hano St
- 66 Hano St Unit 6
- 44 Hano St Unit 44
- 44 Hano St
- 44 Hano St Unit 2
- 74 Hano St Unit 74
- 32 Hano St Unit 3
- 80 Rugg Rd
- 80 Rugg Rd Unit 1301
- 80 Rugg Rd Unit 1227
- 80 Rugg Rd Unit 1311
