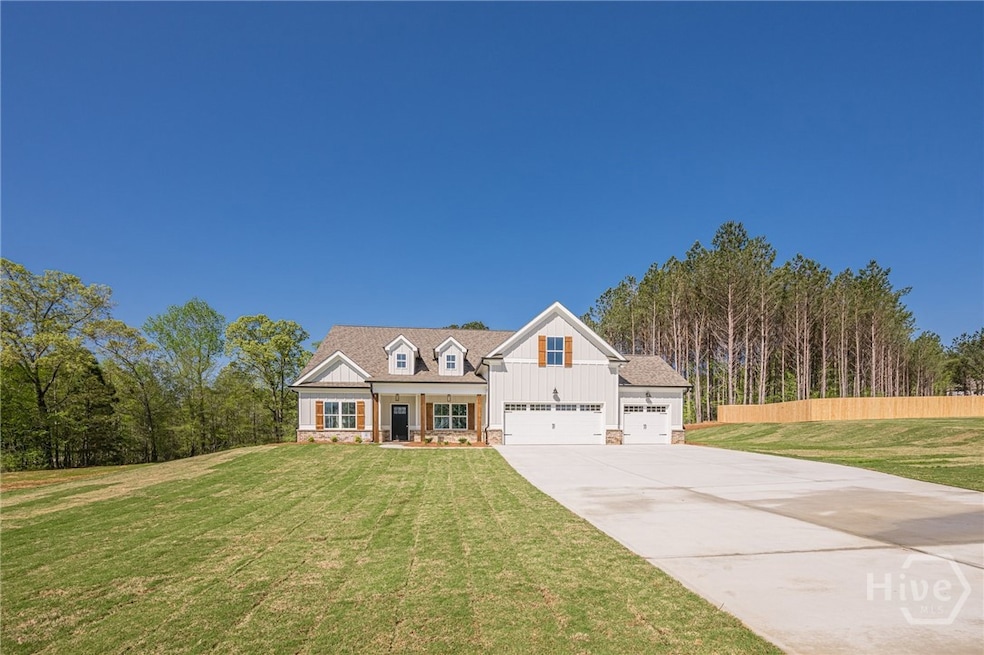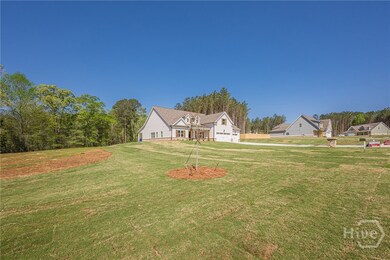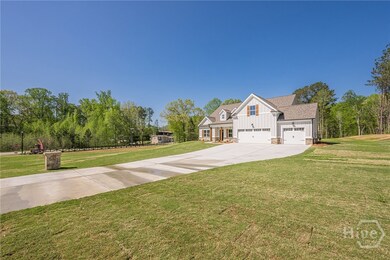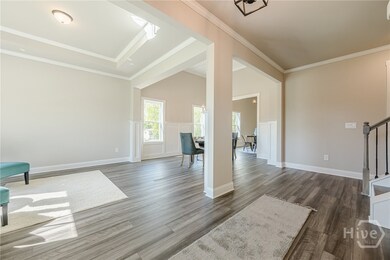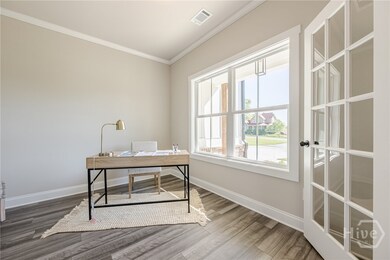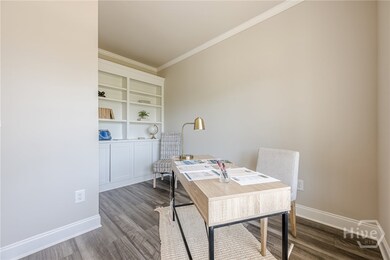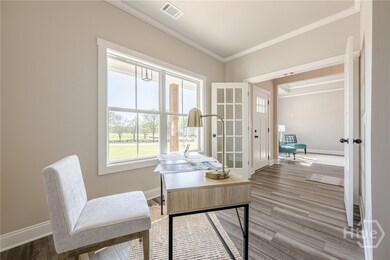30 Pinewood Dr Covington, GA 30016
Estimated payment $3,678/month
Highlights
- New Construction
- High Ceiling
- Double Convection Oven
- 73,616 Sq Ft lot
- Breakfast Area or Nook
- 3 Car Attached Garage
About This Home
$25k Builder Incentive when you use Builder's preferred lender! K&M Homebuilders presents the Grandview Plan! New Construction home resting on 1.69 Acres in the Pinewood Estates Neighborhood! This Home Features -Covered Front porch & Covered Rear Patio-3 Car Garage-Board and Batten Front Elevation-Interior Features Laminate Flooring in the Foyer, Dining Room, Living Room, Office Kitchen, Laundry Room and Breakfast Area! 4 Bedrooms 3 Full Baths! Open Floor Plan Great for Entertaining-Faux Cedar Beams-Family Room w/Brick Fireplace-Owner Suite with Tray Ceiling-Resort Style Bath-Double Vanity-Beautiful Kitchen-White Cabinets-Granite C-tops & Tile Backsplash-Breakfast Area-Pantry-Large Secondary Rooms-Upstairs 4th Bedroom has Full Bath. This Home Also Comes with a 1 Year Mechanical Home warranty and 8 Year Structural Warranty as defined in the Home warranty Booklet! Great Location!!! Minutes to Walnut Grove Schools or George Walton Academy!
Co-Listing Agent
Mary Compton
Keller Williams Realty Atlanta License #384333
Open House Schedule
-
Saturday, November 22, 202511:00 am to 2:00 pm11/22/2025 11:00:00 AM +00:0011/22/2025 2:00:00 PM +00:00Add to Calendar
Home Details
Home Type
- Single Family
Year Built
- Built in 2025 | New Construction
Lot Details
- 1.69 Acre Lot
- Property is zoned R1
HOA Fees
- $42 Monthly HOA Fees
Parking
- 3 Car Attached Garage
- Parking Accessed On Kitchen Level
- Garage Door Opener
Home Design
- Slab Foundation
- Composition Roof
- Concrete Siding
Interior Spaces
- 2,844 Sq Ft Home
- 1-Story Property
- Built-In Features
- Tray Ceiling
- High Ceiling
- Recessed Lighting
- Gas Fireplace
- Pull Down Stairs to Attic
- Home Security System
- Laundry Room
Kitchen
- Breakfast Area or Nook
- Double Convection Oven
- Cooktop
- Microwave
- Dishwasher
Bedrooms and Bathrooms
- 4 Bedrooms
Schools
- Walnut Grove Elementary School
- Youth Middle School
- Walnut Grove High School
Utilities
- Cooling System Powered By Gas
- Central Heating and Cooling System
- Heating System Uses Gas
- Underground Utilities
- 220 Volts
- Gas Water Heater
- Septic Tank
- Cable TV Available
Listing and Financial Details
- Home warranty included in the sale of the property
- Tax Lot 1
- Assessor Parcel Number N064J00000001000
Map
Home Values in the Area
Average Home Value in this Area
Property History
| Date | Event | Price | List to Sale | Price per Sq Ft |
|---|---|---|---|---|
| 11/06/2025 11/06/25 | For Sale | $579,900 | -- | $204 / Sq Ft |
Source: CLASSIC MLS (Athens Area Association of REALTORS®)
MLS Number: CL343277
- 3400 Salem Rd
- 100 Salem Glen Way SE
- 305 Barshay Dr
- 225 Colser Dr
- 55 Plum Orchard Rd
- 85 Milton Dr
- 2245 Pinewood Dr
- 665 Lakeridge Ct
- 2061 Blue Sky Ave
- 95 Creek Way
- 3327 Salem E Dr SE
- 5140 Monarch Ct
- 3305 Spring Creek Dr SE
- 180 Creekview Blvd
- 1931 Amherst Ct SE
- 929 Pebble Blvd
- 3471 Tallulah Ln
- 4137 Ferris Ln
- 875 Pebble Blvd
- 318 Rock View Ln
