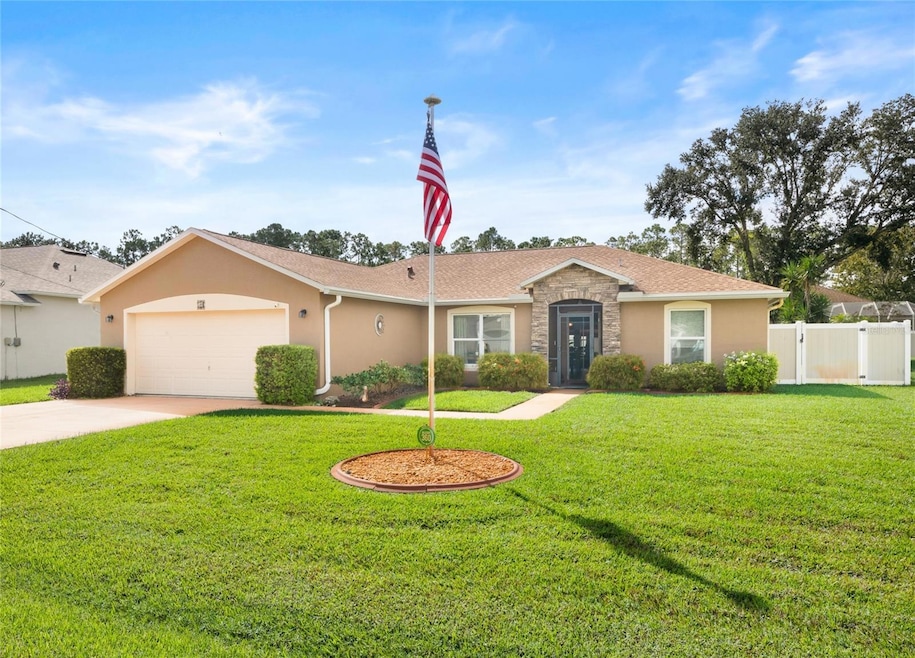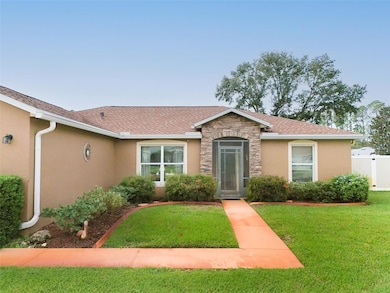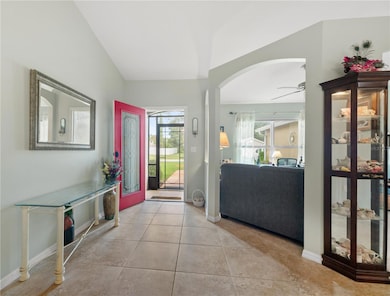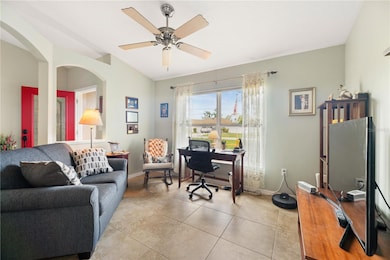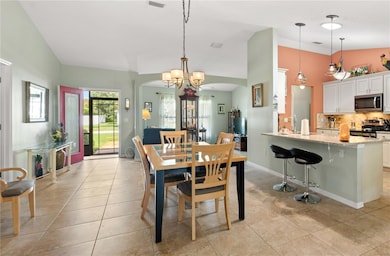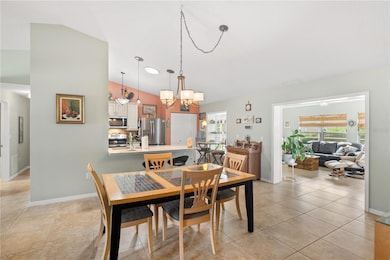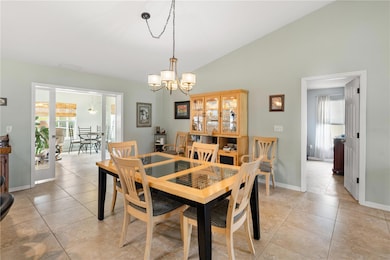
30 Pinwheel Ln Palm Coast, FL 32164
Estimated payment $2,223/month
Highlights
- Very Popular Property
- Traditional Architecture
- Sun or Florida Room
- Screened Pool
- Loft
- Window or Skylight in Bathroom
About This Home
Discover this beautifully maintained home in the desirable Pine Grove neighborhood of Palm Coast, showcasing exceptional upgrades and energy efficiency with 24 owned solar panels and a 2021 roof. Spanning close to 2,000 sq ft, the residence offers elegant tile and laminate flooring throughout, marble windowsills, and 120 mph Low-E hurricane glass windows for peace of mind. The updated kitchen features soft-close cabinets with pull-outs, granite countertops, a farm sink, under-cabinet lighting, skylights for added natural light, and brand-new stainless appliances (2025). The guest bathroom also enjoys the benefit of a skylight, creating a bright and welcoming space. Ceiling fans are thoughtfully placed throughout the home to enhance comfort, and convenient pocket doors lead to the inviting Florida room, perfect for relaxing or entertaining. Enjoy Florida living at its finest with a heated salt-water pool, screened and tiled double lanais, and a cozy firepit, plus a beautiful Florida room overlooking the peaceful pool setting. Additional highlights include a Culligan whole-house water filtration system (owned), deep-well irrigation, a two-toned vinyl fenced yard, generator transfer hookup, and tasteful stone accents with landscape curbing. With the owned solar panels, the average electric bill is just $113 per month, offering significant long-term savings. This home combines style, comfort, and efficiency in one exceptional package.
Listing Agent
WATSON REALTY CORP Brokerage Phone: 904-285-6300 License #3505785 Listed on: 10/30/2025

Home Details
Home Type
- Single Family
Est. Annual Taxes
- $2,281
Year Built
- Built in 2002
Lot Details
- 10,062 Sq Ft Lot
- Lot Dimensions are 80 x 125
- Northeast Facing Home
- Vinyl Fence
- Landscaped with Trees
- Property is zoned SFR-3
Parking
- 2 Car Attached Garage
- Driveway
Home Design
- Traditional Architecture
- Slab Foundation
- Shingle Roof
- Block Exterior
- Stone Siding
- Stucco
Interior Spaces
- 1,929 Sq Ft Home
- Ceiling Fan
- Double Pane Windows
- Low Emissivity Windows
- Insulated Windows
- Blinds
- Rods
- Family Room Off Kitchen
- Combination Dining and Living Room
- Den
- Loft
- Sun or Florida Room
- Inside Utility
- Laundry Room
- Pool Views
Kitchen
- Eat-In Kitchen
- Cooktop
- Microwave
- Dishwasher
- Granite Countertops
- Farmhouse Sink
- Disposal
Flooring
- Laminate
- Ceramic Tile
Bedrooms and Bathrooms
- 3 Bedrooms
- Split Bedroom Floorplan
- Walk-In Closet
- 2 Full Bathrooms
- Bathtub with Shower
- Window or Skylight in Bathroom
Pool
- Screened Pool
- Heated In Ground Pool
- Gunite Pool
- Saltwater Pool
- Fence Around Pool
- Chlorine Free
- Pool Tile
Outdoor Features
- Enclosed Patio or Porch
- Rain Gutters
- Private Mailbox
Schools
- Wadsworth Elementary School
- Buddy Taylor Middle School
- Flagler-Palm Coast High School
Utilities
- Central Heating and Cooling System
- Heat Pump System
- Water Filtration System
- Well
- Water Softener
- Cable TV Available
Community Details
- No Home Owners Association
- Built by CENTEX
- Palm Coast Sec 26 Subdivision
Listing and Financial Details
- Visit Down Payment Resource Website
- Legal Lot and Block 9 / 66
- Assessor Parcel Number 07-11-31-7026-00660-0090
Map
Home Values in the Area
Average Home Value in this Area
Tax History
| Year | Tax Paid | Tax Assessment Tax Assessment Total Assessment is a certain percentage of the fair market value that is determined by local assessors to be the total taxable value of land and additions on the property. | Land | Improvement |
|---|---|---|---|---|
| 2024 | $2,216 | $167,170 | -- | -- |
| 2023 | $2,216 | $162,301 | $0 | $0 |
| 2022 | $2,176 | $157,069 | $0 | $0 |
| 2021 | $2,142 | $152,494 | $0 | $0 |
| 2020 | $2,136 | $150,388 | $0 | $0 |
| 2019 | $2,096 | $147,007 | $0 | $0 |
| 2018 | $2,095 | $144,977 | $0 | $0 |
| 2017 | $2,042 | $141,995 | $0 | $0 |
| 2016 | $1,979 | $138,544 | $0 | $0 |
| 2015 | $1,980 | $137,581 | $0 | $0 |
| 2014 | $1,974 | $135,855 | $0 | $0 |
Property History
| Date | Event | Price | List to Sale | Price per Sq Ft |
|---|---|---|---|---|
| 10/30/2025 10/30/25 | For Sale | $385,000 | -- | $200 / Sq Ft |
Purchase History
| Date | Type | Sale Price | Title Company |
|---|---|---|---|
| Interfamily Deed Transfer | -- | Attorney | |
| Warranty Deed | $169,900 | Coast Title Ins Agency Inc | |
| Warranty Deed | $107,700 | -- | |
| Warranty Deed | $5,300 | -- |
Mortgage History
| Date | Status | Loan Amount | Loan Type |
|---|---|---|---|
| Open | $100,000 | Unknown | |
| Previous Owner | $80,000 | No Value Available |
About the Listing Agent

Bogdana Subachev is a dedicated real estate professional specializing in luxury homes, helping buyers find their perfect property and assisting sellers in maximizing their investment. She holds prestigious designations including Certified Luxury Home Marketing Specialist, Accredited Buyer’s Representative, and Leading Real Estate Service Expert. Her approach is centered on providing exceptional service, personalized solutions, and outstanding results. For Bogdana, true luxury is defined not
Bogdana's Other Listings
Source: Stellar MLS
MLS Number: FC313764
APN: 07-11-31-7026-00660-0090
- 34 Pinwheel Ln
- 20 Pinwheel Ln
- 37 Ponce Preserve Dr
- 39 Ponce Preserve Dr
- 29 Ponce Preserve Dr
- 41 Ponce Preserve Dr
- 34 Pin Oak Dr
- 43 Ponce Preserve Dr
- 32 Ponce Preserve Dr
- 27 Ponce Preserve Dr
- 38 Ponce Preserve Dr
- 28 Ponce Preserve Dr
- 25 Ponce Preserve Dr
- 118 Pine Grove Dr
- 42 Ponce Preserve Dr
- 26 Ponce Preserve Dr
- 43 Pony Express Dr
- 71 Pony Express Dr Unit B
- 18 Ponderosa Ln Unit B
- 7 Pinto Ln
- 33 Pony Express Dr Unit B
- 33 Pony Express Dr Unit A
- 3 Pinto Ln
- 4 Pin Oak Dr
- 30 Pony Ln Unit A
- 47 Ponce Deleon Dr Unit B
- 80 Pheasant Dr
- 9 Pony Express Dr
- 78 Pine Grove Dr
- 68 Point Pleasant Dr
- 1 Pony Express Dr Unit A
- 19 Pittson Ln
- 32 Porter Ln
- 28 Potters Ln
- 54 Postwood Dr
- 44 Pinetree Dr
