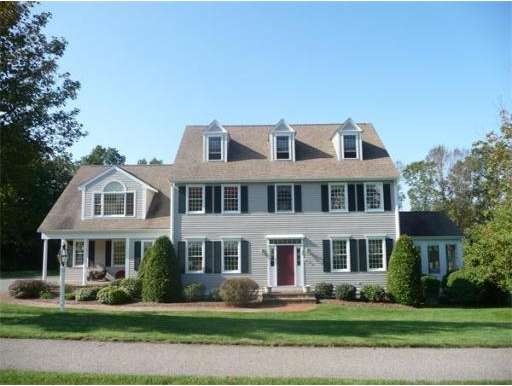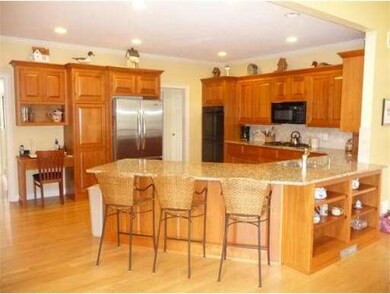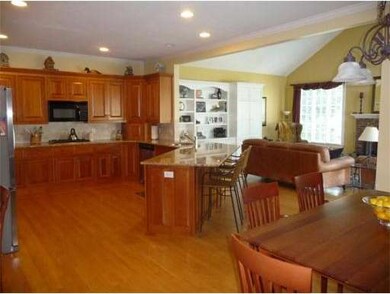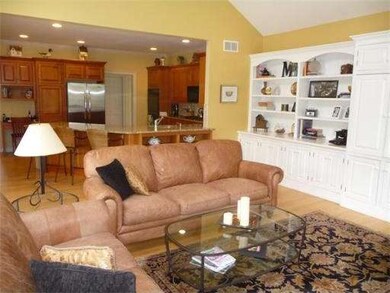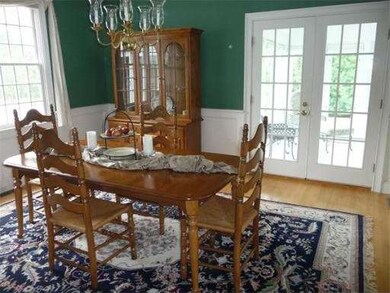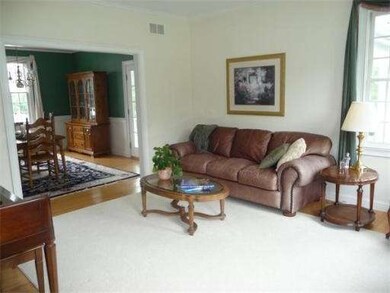
30 Planting Field Rd Medfield, MA 02052
About This Home
As of August 2020Picture yourself coming home to a breathtaking sunset viewed from a fireplaced family room! Home is in prestigious Southern Acres. First floor office, dining room with French doors to sun room, elegant living room, spacious eat in kitchen with granite and stainless, mud room with 2 closets and bath, hardwood. Master has whirlpool and walk in, 3 other large bedrooms and second office. Fantastic walk out basement with custom bar, media and pool table areas. And a walk up attic!
Home Details
Home Type
Single Family
Est. Annual Taxes
$22,838
Year Built
1997
Lot Details
0
Listing Details
- Lot Description: Wooded, Paved Drive
- Special Features: None
- Property Sub Type: Detached
- Year Built: 1997
Interior Features
- Has Basement: Yes
- Fireplaces: 1
- Primary Bathroom: Yes
- Number of Rooms: 11
- Amenities: Shopping, Tennis Court, Park, Public School
- Electric: 200 Amps
- Energy: Insulated Windows, Insulated Doors
- Flooring: Tile, Wall to Wall Carpet, Hardwood
- Interior Amenities: Central Vacuum, Security System, Walk-up Attic, French Doors
- Basement: Full, Finished, Walk Out
- Bedroom 2: Second Floor, 14X14
- Bedroom 3: Second Floor, 14X14
- Bedroom 4: Second Floor, 15X16
- Bathroom #1: First Floor
- Bathroom #2: Second Floor
- Bathroom #3: Second Floor
- Kitchen: First Floor, 14X24
- Laundry Room: Second Floor
- Living Room: First Floor, 15X14
- Master Bedroom: Second Floor, 19X22
- Master Bedroom Description: Ceiling Fans, Full Bath, Walk-in Closet, Wall to Wall Carpet
- Dining Room: First Floor, 15X14
- Family Room: First Floor, 22X18
Exterior Features
- Construction: Frame
- Exterior: Clapboard, Wood
- Exterior Features: Enclosed Porch, Deck, Sprinkler System
- Foundation: Poured Concrete
Garage/Parking
- Garage Parking: Attached, Garage Door Opener, Storage
- Garage Spaces: 2
- Parking: Off-Street, Paved Driveway
- Parking Spaces: 6
Utilities
- Cooling Zones: 3
- Heat Zones: 3
- Hot Water: Natural Gas
- Water/Sewer: City/Town Water, City/Town Sewer
- Utility Connections: for Gas Range, for Gas Oven, for Gas Dryer, Washer Hookup, Icemaker Connection
Condo/Co-op/Association
- HOA: Yes
Ownership History
Purchase Details
Home Financials for this Owner
Home Financials are based on the most recent Mortgage that was taken out on this home.Purchase Details
Home Financials for this Owner
Home Financials are based on the most recent Mortgage that was taken out on this home.Purchase Details
Home Financials for this Owner
Home Financials are based on the most recent Mortgage that was taken out on this home.Similar Homes in the area
Home Values in the Area
Average Home Value in this Area
Purchase History
| Date | Type | Sale Price | Title Company |
|---|---|---|---|
| Not Resolvable | $1,355,000 | None Available | |
| Not Resolvable | $950,000 | -- | |
| Deed | $548,210 | -- | |
| Deed | $548,210 | -- |
Mortgage History
| Date | Status | Loan Amount | Loan Type |
|---|---|---|---|
| Open | $690,000 | Purchase Money Mortgage | |
| Closed | $690,000 | Purchase Money Mortgage | |
| Previous Owner | $479,000 | No Value Available | |
| Previous Owner | $479,000 | Credit Line Revolving | |
| Previous Owner | $625,000 | Purchase Money Mortgage | |
| Previous Owner | $150,000 | Purchase Money Mortgage |
Property History
| Date | Event | Price | Change | Sq Ft Price |
|---|---|---|---|---|
| 08/28/2020 08/28/20 | Sold | $1,355,000 | +6.7% | $300 / Sq Ft |
| 07/13/2020 07/13/20 | Pending | -- | -- | -- |
| 07/08/2020 07/08/20 | For Sale | $1,269,900 | +33.7% | $281 / Sq Ft |
| 01/17/2012 01/17/12 | Sold | $950,000 | -0.9% | $211 / Sq Ft |
| 11/15/2011 11/15/11 | Pending | -- | -- | -- |
| 11/08/2011 11/08/11 | Price Changed | $959,000 | -1.0% | $213 / Sq Ft |
| 09/29/2011 09/29/11 | For Sale | $969,000 | -- | $215 / Sq Ft |
Tax History Compared to Growth
Tax History
| Year | Tax Paid | Tax Assessment Tax Assessment Total Assessment is a certain percentage of the fair market value that is determined by local assessors to be the total taxable value of land and additions on the property. | Land | Improvement |
|---|---|---|---|---|
| 2025 | $22,838 | $1,654,900 | $597,900 | $1,057,000 |
| 2024 | $22,601 | $1,543,800 | $522,700 | $1,021,100 |
| 2023 | $22,255 | $1,442,300 | $502,700 | $939,600 |
| 2022 | $20,570 | $1,180,800 | $482,700 | $698,100 |
| 2021 | $19,536 | $1,100,000 | $482,700 | $617,300 |
| 2020 | $18,643 | $1,045,600 | $480,600 | $565,000 |
| 2019 | $18,436 | $1,031,700 | $470,600 | $561,100 |
| 2018 | $17,108 | $1,004,600 | $470,600 | $534,000 |
| 2017 | $16,968 | $1,004,600 | $470,600 | $534,000 |
| 2016 | $16,827 | $1,004,600 | $470,600 | $534,000 |
| 2015 | $15,179 | $946,300 | $427,800 | $518,500 |
| 2014 | $14,848 | $921,100 | $402,600 | $518,500 |
Agents Affiliated with this Home
-

Seller's Agent in 2020
Kandi Pitrus
Berkshire Hathaway HomeServices Commonwealth Real Estate
(508) 277-0190
127 in this area
171 Total Sales
-
M
Buyer's Agent in 2020
Michael Dubuque
Lamacchia Realty, Inc.
-

Seller's Agent in 2012
Kathy Simon
Suburban Lifestyle Real Estate
(508) 361-6986
7 in this area
25 Total Sales
Map
Source: MLS Property Information Network (MLS PIN)
MLS Number: 71293777
APN: MEDF-000016-000000-000063
- 26 Rocky Ln
- 24 Stagecoach Rd
- 26 Kittredge St
- 47 Elm St
- 29 Stop River Rd
- 44 Noon Hill Ave
- 23 Cross St
- 114 Causeway St
- 13 Stop River Rd
- 29 Philip St
- 10 Stop River Rd
- 10 Maple St
- 5 Maple St Unit 5
- 94 Pleasant St
- 31 Granite St
- 111 Elm St
- 54 Thomas Mann Unit Lot 42
- 53 Thomas Mann Cir Unit 31
- 55 Thomas Mann Cir Unit 32
- 42 Thomas Mann Unit 39
