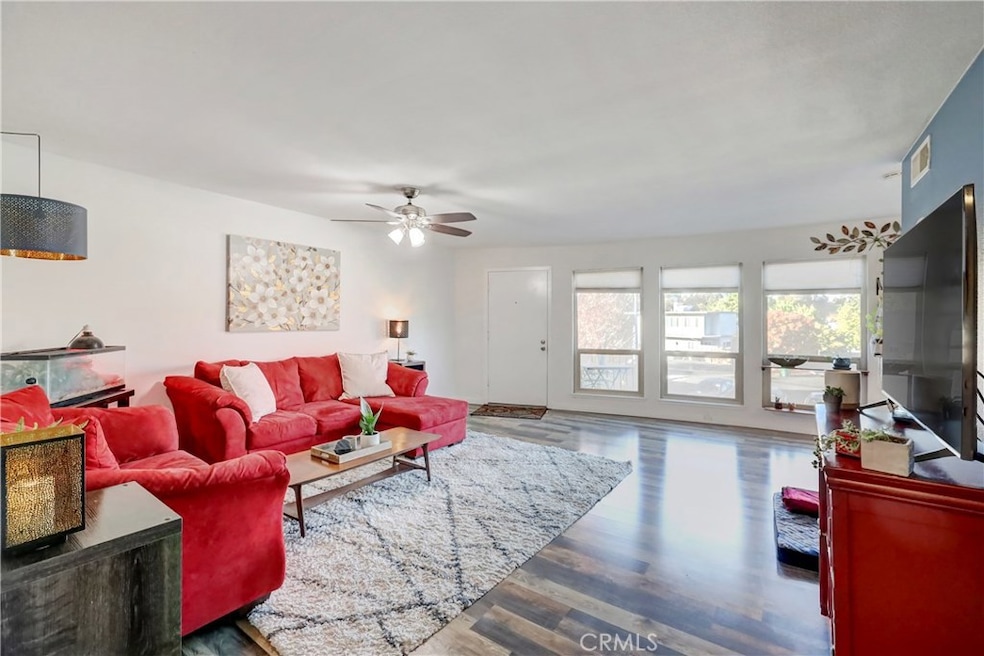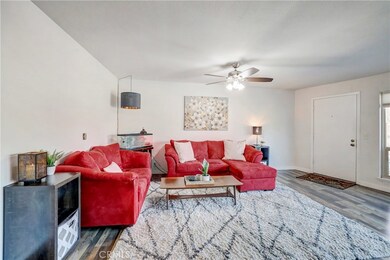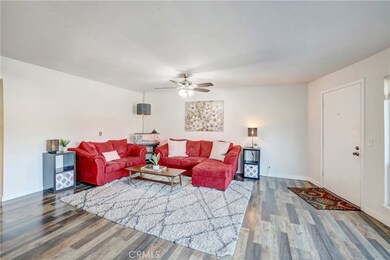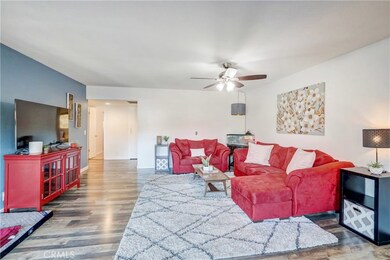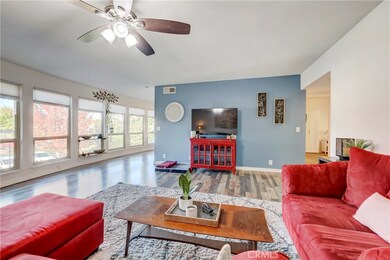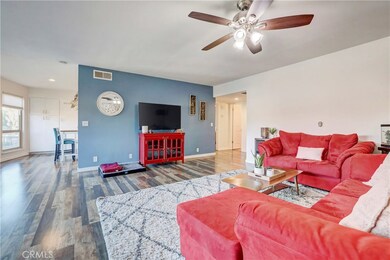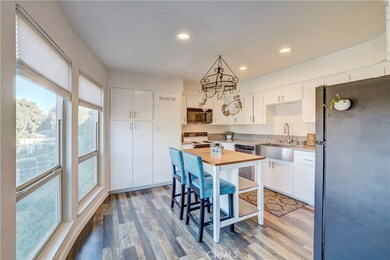
Highlights
- Gunite Pool
- Contemporary Architecture
- Granite Countertops
- Bidwell Junior High School Rated A-
- Wood Flooring
- Neighborhood Views
About This Home
As of March 2021LOCATION, LOCATION, LOCATION...Don't miss out on this one!! The super cute, updated condo is centrally located near shopping, eateries and Freeway entrance, all tucked back on a quiet cul-de-sac. With the floor to ceiling windows that bring in natural light, the LVP flooring, upgraded hall bath, fresh paint, upgraded kitchen with tons of storage, you'll be impressed the minute you walk in! The complex offers covered parking, on site laundry, seperate storage facility and a pool to cool off in during the summer months. The upstairs living will give you a birds eye view of the community while sipping your coffee from your kitchen nook or cozied up in your spacious living room. Don't wait to take a tour, there is so much to love that you won't want to miss out! Condo living has never been better!
Last Agent to Sell the Property
Parkway Real Estate Co. License #01975421 Listed on: 11/23/2020
Property Details
Home Type
- Condominium
Est. Annual Taxes
- $2,389
Year Built
- Built in 1971
Lot Details
- Two or More Common Walls
- Cul-De-Sac
HOA Fees
- $375 Monthly HOA Fees
Home Design
- Contemporary Architecture
- Turnkey
- Shingle Roof
Interior Spaces
- 1,050 Sq Ft Home
- 1-Story Property
- Ceiling Fan
- Double Pane Windows
- Living Room
- Neighborhood Views
- Pest Guard System
- Laundry Room
Kitchen
- Breakfast Area or Nook
- Eat-In Kitchen
- Electric Oven
- Electric Range
- Microwave
- Granite Countertops
Flooring
- Wood
- Carpet
Bedrooms and Bathrooms
- 2 Main Level Bedrooms
- All Upper Level Bedrooms
- Walk-In Closet
- 2 Full Bathrooms
- Granite Bathroom Countertops
- Bathtub with Shower
- Walk-in Shower
Parking
- 1 Parking Space
- 1 Carport Space
- Parking Available
- Off-Street Parking
- Assigned Parking
Outdoor Features
- Gunite Pool
- Covered patio or porch
- Exterior Lighting
- Outdoor Storage
- Rain Gutters
Utilities
- Central Heating and Cooling System
- Phone Available
- Cable TV Available
Listing and Financial Details
- Assessor Parcel Number 007470012000
Community Details
Overview
- 20 Units
- Court Plaza Association, Phone Number (530) 345-6556
- Full Service Property Management HOA
- Maintained Community
Amenities
- Laundry Facilities
Recreation
- Community Pool
Pet Policy
- Pets Allowed
- Pet Restriction
Security
- Carbon Monoxide Detectors
- Fire and Smoke Detector
Ownership History
Purchase Details
Home Financials for this Owner
Home Financials are based on the most recent Mortgage that was taken out on this home.Purchase Details
Home Financials for this Owner
Home Financials are based on the most recent Mortgage that was taken out on this home.Purchase Details
Home Financials for this Owner
Home Financials are based on the most recent Mortgage that was taken out on this home.Purchase Details
Purchase Details
Home Financials for this Owner
Home Financials are based on the most recent Mortgage that was taken out on this home.Similar Homes in Chico, CA
Home Values in the Area
Average Home Value in this Area
Purchase History
| Date | Type | Sale Price | Title Company |
|---|---|---|---|
| Grant Deed | $210,000 | Bidwell Title & Escrow Co | |
| Interfamily Deed Transfer | -- | Bidwell Title & Escrow Co | |
| Interfamily Deed Transfer | -- | Bidwell Title & Escrow Co | |
| Deed | $85,000 | Bhidwel Title & Escrow Llc | |
| Grant Deed | $87,000 | Bidwell Title & Escrow Compa | |
| Grant Deed | $56,000 | Mid Valley Title & Escrow Co |
Mortgage History
| Date | Status | Loan Amount | Loan Type |
|---|---|---|---|
| Open | $199,500 | New Conventional | |
| Previous Owner | $85,000 | New Conventional | |
| Previous Owner | $80,750 | New Conventional | |
| Previous Owner | $54,740 | FHA |
Property History
| Date | Event | Price | Change | Sq Ft Price |
|---|---|---|---|---|
| 03/22/2021 03/22/21 | Sold | $210,000 | +5.5% | $200 / Sq Ft |
| 02/18/2021 02/18/21 | Pending | -- | -- | -- |
| 02/15/2021 02/15/21 | For Sale | $199,000 | 0.0% | $190 / Sq Ft |
| 01/22/2021 01/22/21 | Pending | -- | -- | -- |
| 11/23/2020 11/23/20 | For Sale | $199,000 | +134.1% | $190 / Sq Ft |
| 04/03/2017 04/03/17 | Sold | $85,000 | 0.0% | $81 / Sq Ft |
| 02/13/2017 02/13/17 | Pending | -- | -- | -- |
| 02/13/2017 02/13/17 | For Sale | $85,000 | -- | $81 / Sq Ft |
Tax History Compared to Growth
Tax History
| Year | Tax Paid | Tax Assessment Tax Assessment Total Assessment is a certain percentage of the fair market value that is determined by local assessors to be the total taxable value of land and additions on the property. | Land | Improvement |
|---|---|---|---|---|
| 2025 | $2,389 | $227,309 | $64,945 | $162,364 |
| 2024 | $2,389 | $222,853 | $63,672 | $159,181 |
| 2023 | $2,359 | $218,484 | $62,424 | $156,060 |
| 2022 | $2,320 | $214,200 | $61,200 | $153,000 |
| 2021 | $947 | $91,135 | $26,804 | $64,331 |
| 2020 | $944 | $90,202 | $26,530 | $63,672 |
| 2019 | $925 | $88,434 | $26,010 | $62,424 |
| 2018 | $907 | $86,700 | $25,500 | $61,200 |
| 2017 | $1,254 | $110,599 | $44,543 | $66,056 |
| 2016 | $951 | $90,000 | $40,000 | $50,000 |
| 2015 | $966 | $90,000 | $40,000 | $50,000 |
| 2014 | $908 | $85,000 | $40,000 | $45,000 |
Agents Affiliated with this Home
-

Seller's Agent in 2021
Lea Johnson
Parkway Real Estate Co.
(530) 961-2400
64 Total Sales
-

Buyer's Agent in 2021
Tara Anderson
Ballou Company
(530) 518-5914
32 Total Sales
-
A
Seller's Agent in 2017
Adam Pearce
Adam Pearce, Broker
(530) 624-0618
14 Total Sales
-

Seller Co-Listing Agent in 2017
Tamara Lambert
Thrive Real Estate Company
58 Total Sales
Map
Source: California Regional Multiple Listing Service (CRMLS)
MLS Number: SN20245010
APN: 007-470-012-000
- 30 Plaza Way Unit 7
- 598 El Reno Dr
- 297 Connors Ave
- 2594 Tom Polk Ave
- 2344 Porter Way
- 954 Myrtle Ave
- 8 Geneva Ln
- 567 E Lassen Ave Unit 514
- 701 E Lassen Ave Unit 108
- 701 E Lassen Ave Unit 174
- 701 E Lassen Ave Unit 39
- 701 E Lassen Ave Unit 64
- 701 E Lassen Ave Unit 26
- 701 E Lassen Ave Unit 149
- 701 E Lassen Ave Unit 210
- 701 E Lassen Ave Unit 87
- 701 E Lassen Ave Unit 38
- 917 Christi Ln
- 2631 San Jose St
- 657 Villa Dr
