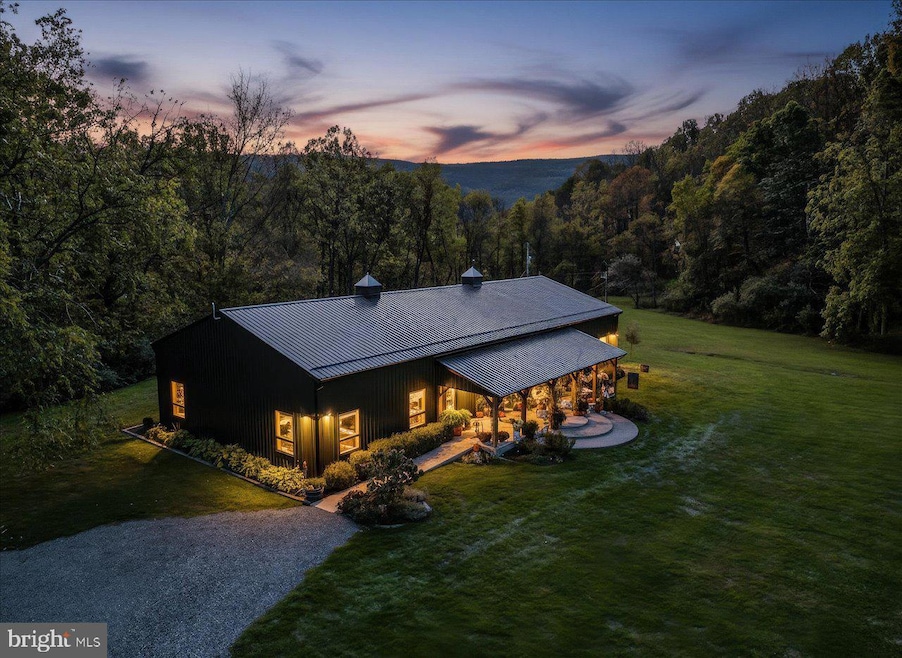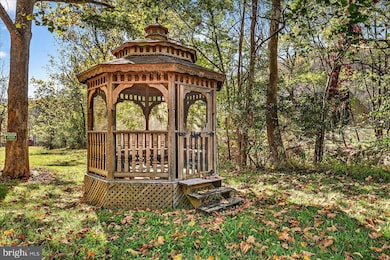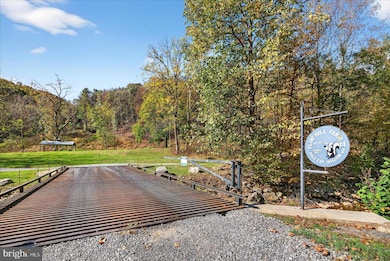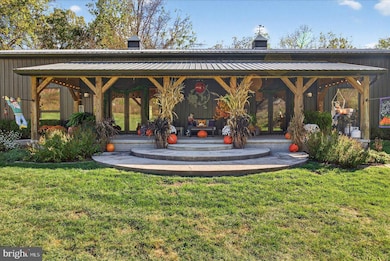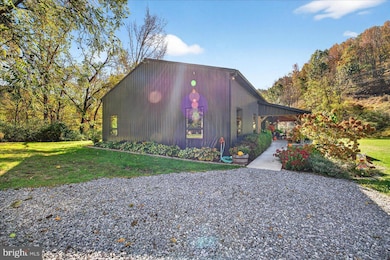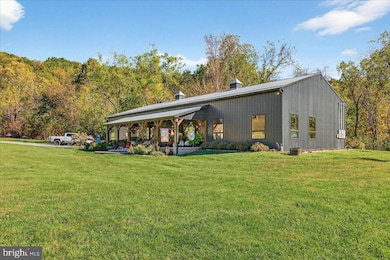30 Polecat Hollow Blvd Franklin, WV 26807
Estimated payment $8,973/month
Highlights
- Very Popular Property
- Heated In Ground Pool
- Gourmet Kitchen
- Horses Allowed On Property
- Fishing Allowed
- Panoramic View
About This Home
Flint Hill Farm II | Franklin, West Virginia
128+ Acres | River Frontage | Barndominium | Pool | Pond | Hunting Huts Swoon-worthy and utterly picturesque, Flint Hill Farm II is a rare gem nestled in the heart of Franklin, WV. This breathtaking 128+ acre property offers a lifestyle of serenity, recreation, and refined rustic living—featuring East Dry River frontage, a stocked trout pond, and a heated saltwater fiberglass pool with a waterslide and covered pavilion. As you approach the steel bridge, pause to enjoy the tranquil soundscape from the riverfront gazebo—a perfect prelude to what awaits. The heart of the property is the striking black barndominium, custom built in 2020 with expert craftsmanship from the local Amish community. The warm wood finishes throughout the home were sustainably harvested right from the land itself, creating a seamless connection between nature and design. Inside, the residence offers 3 spacious bedrooms, each with en-suite bathrooms and walk-in closets. The spacious primary suite boasts dual walk-in closets, a soaking tub, custom walk-in shower, and dual vanities. The country-commercial kitchen is a showstopper, equipped with commercial ranges fit for large family meals or holiday feasts. Butcher block countertops, rustic green cabinetry, and a copper backsplash combine beauty with function. Soaring 13-foot ceilings make decorating for the holidays a true joy. The detached 2-car garage doubles as a functional workspace with custom built-in storage, a half bath, and even a 20-yard indoor archery range—a dream for the outdoor enthusiast. Outside, the possibilities are endless with two additional build sites: Site One: Equipped with a conventional septic system and a well, ready for development. Site Two: Situated on a scenic knoll, perc-tested and certified. For the hunter or nature lover, enjoy two custom hunting huts, each elevated and designed for comfort, with space to park your ATV or SXS right beneath. Materials for a third one are available and on location. Whether you're entertaining, relaxing, farming, or exploring, Flint Hill Farm II offers a lifestyle that’s both elevated and grounded in nature’s finest.
Listing Agent
(304) 203-1755 BrittanyBogan1031@gmail.com WV Heritage Real Estate, LLC. License #0225263192 Listed on: 10/07/2025

Home Details
Home Type
- Single Family
Est. Annual Taxes
- $3,109
Year Built
- Built in 2020
Lot Details
- 128 Acre Lot
- Hunting Land
- Rural Setting
- Year Round Access
- Landscaped
- Private Lot
- Level Lot
- 36-03-0068-0006-0003 1.16 ACS; E DRY RUN
- Property is in excellent condition
- Property is zoned 112
Parking
- 2 Car Detached Garage
- 4 Driveway Spaces
- Oversized Parking
- Parking Storage or Cabinetry
- Front Facing Garage
Property Views
- River
- Pond
- Panoramic
- Woods
- Pasture
- Creek or Stream
- Mountain
Home Design
- Rambler Architecture
- Slab Foundation
- Metal Roof
- Aluminum Siding
Interior Spaces
- 3,500 Sq Ft Home
- Property has 1 Level
- Open Floorplan
- Partially Furnished
- Wood Ceilings
- Two Story Ceilings
- Recessed Lighting
- Concrete Flooring
Kitchen
- Gourmet Kitchen
- Commercial Range
- Built-In Microwave
- ENERGY STAR Qualified Freezer
- ENERGY STAR Qualified Refrigerator
- ENERGY STAR Qualified Dishwasher
- Stainless Steel Appliances
- Kitchen Island
- Wine Rack
Bedrooms and Bathrooms
- 3 Main Level Bedrooms
- En-Suite Bathroom
- Walk-In Closet
- Dual Flush Toilets
- Soaking Tub
- Bathtub with Shower
- Walk-in Shower
Laundry
- Laundry on main level
- ENERGY STAR Qualified Washer
Accessible Home Design
- Doors swing in
- Doors are 32 inches wide or more
- No Interior Steps
- Level Entry For Accessibility
- Ramp on the main level
Pool
- Heated In Ground Pool
- Saltwater Pool
- Poolside Lot
Outdoor Features
- Pond
- Stream or River on Lot
Utilities
- Pellet Stove burns compressed wood to generate heat
- Vented Exhaust Fan
- Water Dispenser
- Spring water is a source of water for the property
- Well
- Electric Water Heater
- On Site Septic
Additional Features
- Energy-Efficient Windows
- Horses Allowed On Property
Listing and Financial Details
- Assessor Parcel Number 03 68000600000000
Community Details
Overview
- No Home Owners Association
- Mountainous Community
Recreation
- Fishing Allowed
Map
Home Values in the Area
Average Home Value in this Area
Tax History
| Year | Tax Paid | Tax Assessment Tax Assessment Total Assessment is a certain percentage of the fair market value that is determined by local assessors to be the total taxable value of land and additions on the property. | Land | Improvement |
|---|---|---|---|---|
| 2025 | $3,110 | $458,080 | $154,600 | $303,480 |
| 2024 | $2,282 | $336,060 | $44,520 | $291,540 |
| 2023 | $2,154 | $317,280 | $45,120 | $272,160 |
| 2022 | $2,108 | $310,440 | $43,620 | $266,820 |
| 2021 | $722 | $106,260 | $40,680 | $65,580 |
| 2020 | $717 | $105,600 | $40,380 | $65,220 |
| 2019 | $713 | $105,360 | $43,020 | $62,340 |
| 2018 | $675 | $100,020 | $41,580 | $58,440 |
| 2017 | $691 | $101,700 | $43,140 | $58,560 |
| 2016 | $1,046 | $153,900 | $95,100 | $58,800 |
Property History
| Date | Event | Price | List to Sale | Price per Sq Ft |
|---|---|---|---|---|
| 11/06/2025 11/06/25 | Price Changed | $1,650,000 | -2.9% | $471 / Sq Ft |
| 10/07/2025 10/07/25 | For Sale | $1,700,000 | -- | $486 / Sq Ft |
Source: Bright MLS
MLS Number: WVPT2001062
APN: 03 6800060000
- TBD High Valley Dr N
- 0 Summit Dr Unit 669156
- 0 High Valley Dr N
- TBD Summit Dr. Summit Dr
- TBD Summit Dr
- 227 Dogwood Ln
- TBD High Valley Dr S
- 43 High Valley Dr S
- 42 High Valley Dr S
- 0 High Valley Dr S
- 41 High Valley Dr S
- 187 Leonard Ln
- 3465 Hardscrabble Rd
- Lot 5 Caddis Fly Dr
- Lot 24 & 27 Native Trout Ln
- Lot 27 Native Trout Ln
- Lot 24 Stone Fly Ln
- Lot #21 Stone Fly Ln
- TBD Halterman Hollow Ln
- 207 Lower Knob Rd
