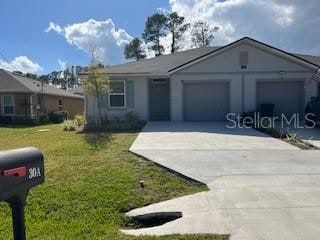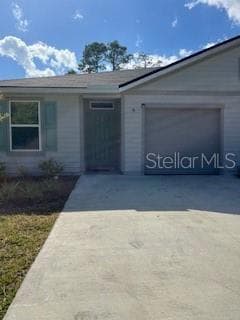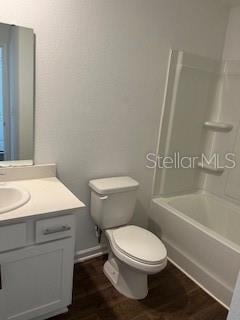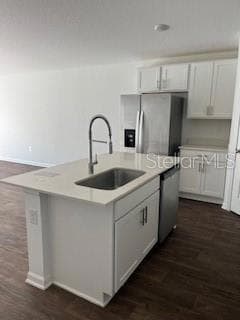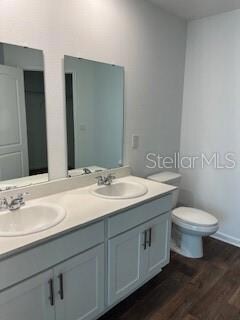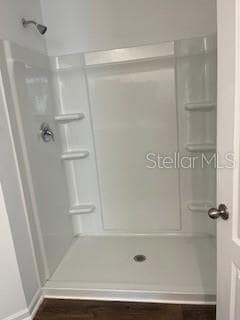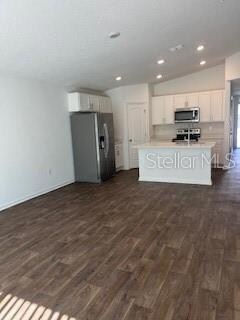30 Pony Ln Unit A Palm Coast, FL 32164
3
Beds
2
Baths
1,198
Sq Ft
10,019
Sq Ft Lot
Highlights
- Open Floorplan
- High Ceiling
- No HOA
- Main Floor Primary Bedroom
- Solid Surface Countertops
- 1 Car Attached Garage
About This Home
Great 1/2 duplex for rent. Built in 2024. Newer appliances and has a 1 car attached garage.
Listing Agent
REALTY EXCHANGE, LLC Brokerage Phone: 386-446-0017 License #650157 Listed on: 11/09/2025

Townhouse Details
Home Type
- Townhome
Est. Annual Taxes
- $815
Year Built
- Built in 2024
Parking
- 1 Car Attached Garage
Home Design
- Half Duplex
Interior Spaces
- 1,198 Sq Ft Home
- Open Floorplan
- High Ceiling
- Combination Dining and Living Room
- Luxury Vinyl Tile Flooring
Kitchen
- Range
- Microwave
- Solid Surface Countertops
Bedrooms and Bathrooms
- 3 Bedrooms
- Primary Bedroom on Main
- Walk-In Closet
- 2 Full Bathrooms
Utilities
- Central Heating and Cooling System
- Heat Pump System
- Electric Water Heater
Listing and Financial Details
- Residential Lease
- Security Deposit $2,500
- Property Available on 11/9/25
- The owner pays for management
- $50 Application Fee
- Assessor Parcel Number 07-11-31-7028-00140-0030
Community Details
Overview
- No Home Owners Association
- Palm Coast Sec 28 Subdivision
Pet Policy
- No Pets Allowed
Map
Source: Stellar MLS
MLS Number: FC313985
APN: 07-11-31-7028-00140-0030
Nearby Homes
- 20 Pony Ln
- 54 Ponce Preserve Dr
- 28 Pony Ln
- 45 Powder Horn Dr
- 3 Ponderosa Ln
- 33 Ponderosa Ln
- 19 Ponderosa Ln
- 25 Ponce Preserve Dr
- 15 Ponderosa Ln
- 27 Ponce Preserve Dr
- 26 Ponce Preserve Dr
- 29 Ponce Preserve Dr
- 46 Poplar Dr
- 3 Pony Ln
- 30 Pony Express Dr
- 28 Ponce Preserve Dr
- 6 Ponderosa Ln Unit A & B
- 32 Ponce Preserve Dr
- 29 Portofino Ln
- 24 Portofino Ln
- 47 Ponce Deleon Dr Unit B
- 18 Ponderosa Ln Unit B
- 71 Pony Express Dr Unit B
- 42 Poplar Dr
- 43 Pony Express Dr
- 68 Point Pleasant Dr
- 1 Pony Express Dr Unit A
- 9 Pony Express Dr
- 33 Pony Express Dr Unit B
- 33 Pony Express Dr Unit A
- 7 Post Ln
- 80 Pheasant Dr
- 54 Postwood Dr
- 4 Philox Ln
- 44 Post View Dr
- 7 Pinto Ln
- 21 Philmont Ln
- 3 Pinto Ln
- 5 Point Pleasant Dr
- 4 Pin Oak Dr
