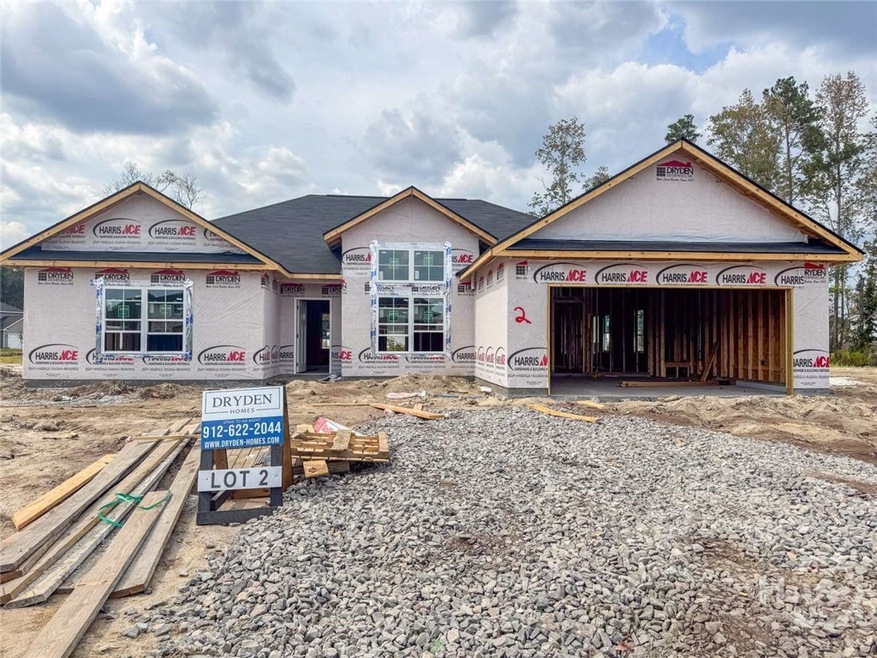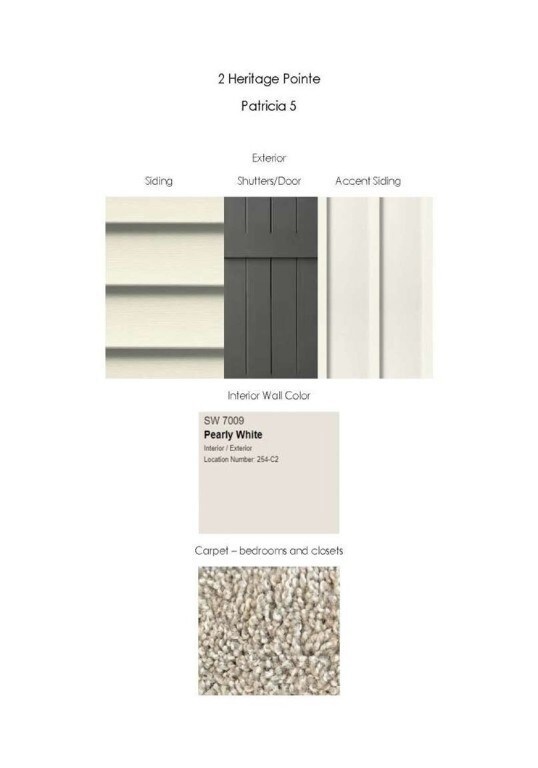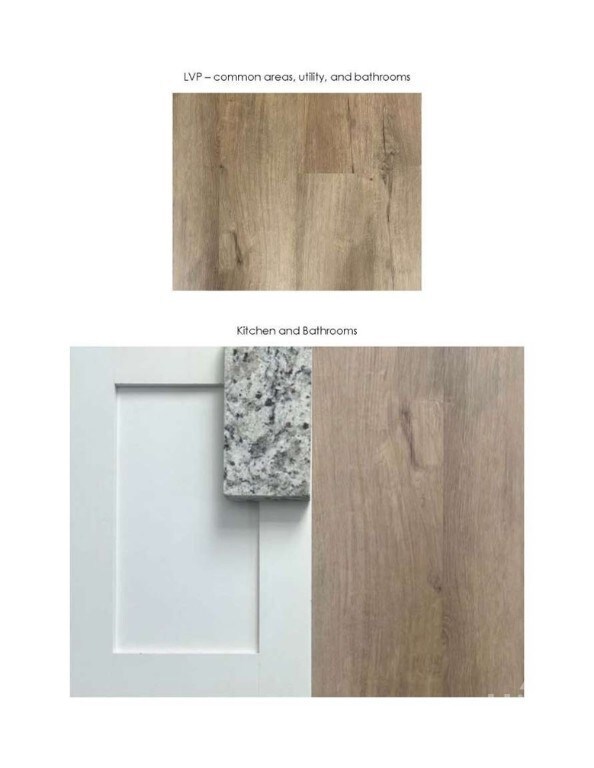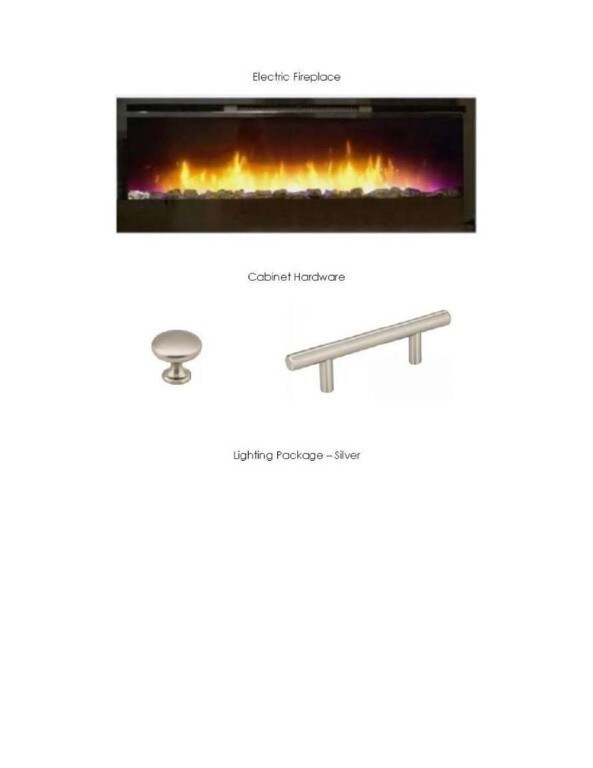30 Providence Loop Hinesville, GA 31313
Estimated payment $1,975/month
Highlights
- Primary Bedroom Suite
- 1 Fireplace
- 2 Car Attached Garage
- Vaulted Ceiling
- Covered Patio or Porch
- Double Pane Windows
About This Home
Welcome to 30 Providence Loop in Heritage Pointe! Perfectly located near new shopping, dining, Ft. Stewart, & local schools — this home checks every box for convenience & comfort. The Patricia plan offers 4 bedrooms in a thoughtful split layout, designed for both privacy & connection. At the heart of the home, an open-concept living space flows seamlessly from the sunlit formal dining room into a stylish kitchen with crisp white cabinetry, granite counters, & a spacious island overlooking the with electric family room. Step out from the family room onto the covered porch — the ideal spot to enjoy your fully sodded backyard. Three secondary bedrooms with a full hall bath (featuring a granite vanity) sit just off the living space, while the private primary suite is tucked away for your retreat. Relax in the spa-like primary bath with soaking tub, separate shower, dual granite vanity, & a generous walk-in closet.
Home Details
Home Type
- Single Family
Year Built
- Built in 2025
HOA Fees
- $35 Monthly HOA Fees
Parking
- 2 Car Attached Garage
- Garage Door Opener
Home Design
- Slab Foundation
- Composition Roof
- Vinyl Siding
Interior Spaces
- 1,877 Sq Ft Home
- 1-Story Property
- Vaulted Ceiling
- 1 Fireplace
- Double Pane Windows
- Pull Down Stairs to Attic
Kitchen
- Oven
- Range
- Microwave
- Dishwasher
- Kitchen Island
- Disposal
Bedrooms and Bathrooms
- 4 Bedrooms
- Primary Bedroom Suite
- 2 Full Bathrooms
- Double Vanity
- Soaking Tub
- Garden Bath
- Separate Shower
Laundry
- Laundry Room
- Laundry in Hall
Utilities
- Forced Air Heating and Cooling System
- Heat Pump System
- Underground Utilities
- Electric Water Heater
Additional Features
- Energy-Efficient Windows
- Covered Patio or Porch
- 8,276 Sq Ft Lot
Community Details
- Heritage Pointe Subdivision
Listing and Financial Details
- Assessor Parcel Number 085 001
Map
Home Values in the Area
Average Home Value in this Area
Tax History
| Year | Tax Paid | Tax Assessment Tax Assessment Total Assessment is a certain percentage of the fair market value that is determined by local assessors to be the total taxable value of land and additions on the property. | Land | Improvement |
|---|---|---|---|---|
| 2024 | $20,912 | $428,438 | $428,438 | $0 |
| 2023 | $20,912 | $494,009 | $494,009 | $0 |
| 2022 | $4,261 | $92,247 | $92,247 | $0 |
| 2021 | $4,340 | $92,247 | $92,247 | $0 |
| 2020 | $4,784 | $100,703 | $100,549 | $154 |
| 2019 | $4,747 | $100,703 | $100,549 | $154 |
| 2018 | $4,721 | $100,703 | $100,549 | $154 |
| 2017 | $3,316 | $100,703 | $100,549 | $154 |
| 2016 | $4,496 | $100,703 | $100,549 | $154 |
| 2015 | $4,769 | $96,317 | $96,163 | $154 |
| 2014 | $4,769 | $105,654 | $105,500 | $154 |
| 2013 | -- | $67,267 | $67,113 | $153 |
Property History
| Date | Event | Price | List to Sale | Price per Sq Ft |
|---|---|---|---|---|
| 10/03/2025 10/03/25 | Pending | -- | -- | -- |
| 09/05/2025 09/05/25 | For Sale | $310,500 | -- | $165 / Sq Ft |
Purchase History
| Date | Type | Sale Price | Title Company |
|---|---|---|---|
| Warranty Deed | -- | -- | |
| Warranty Deed | -- | -- | |
| Warranty Deed | -- | -- | |
| Warranty Deed | -- | -- | |
| Warranty Deed | -- | -- | |
| Warranty Deed | -- | -- | |
| Warranty Deed | -- | -- | |
| Warranty Deed | -- | -- | |
| Warranty Deed | -- | -- | |
| Warranty Deed | -- | -- | |
| Warranty Deed | $281,762 | -- | |
| Warranty Deed | $281,762 | -- | |
| Warranty Deed | $281,762 | -- | |
| Warranty Deed | $281,762 | -- | |
| Warranty Deed | $281,762 | -- | |
| Warranty Deed | $281,762 | -- | |
| Warranty Deed | $281,762 | -- | |
| Warranty Deed | $281,762 | -- | |
| Warranty Deed | $281,762 | -- | |
| Warranty Deed | $281,762 | -- | |
| Limited Warranty Deed | $241,700 | -- | |
| Warranty Deed | $251,800 | -- | |
| Warranty Deed | $308,788 | -- | |
| Warranty Deed | -- | -- | |
| Limited Warranty Deed | $241,700 | -- | |
| Warranty Deed | $251,800 | -- | |
| Warranty Deed | $308,788 | -- | |
| Warranty Deed | -- | -- | |
| Limited Warranty Deed | $241,700 | -- | |
| Warranty Deed | $251,800 | -- | |
| Warranty Deed | $308,788 | -- | |
| Warranty Deed | -- | -- | |
| Limited Warranty Deed | $241,700 | -- | |
| Warranty Deed | $251,800 | -- | |
| Warranty Deed | $308,788 | -- | |
| Warranty Deed | -- | -- | |
| Limited Warranty Deed | $241,700 | -- | |
| Warranty Deed | $251,800 | -- | |
| Warranty Deed | $308,788 | -- | |
| Warranty Deed | -- | -- | |
| Limited Warranty Deed | $241,700 | -- | |
| Warranty Deed | $251,800 | -- | |
| Warranty Deed | $308,788 | -- | |
| Warranty Deed | -- | -- | |
| Limited Warranty Deed | $241,700 | -- | |
| Warranty Deed | $251,800 | -- | |
| Warranty Deed | $308,788 | -- | |
| Warranty Deed | -- | -- | |
| Limited Warranty Deed | $241,700 | -- | |
| Warranty Deed | $251,800 | -- |
Source: Savannah Multi-List Corporation
MLS Number: SA339139
APN: 085-001





