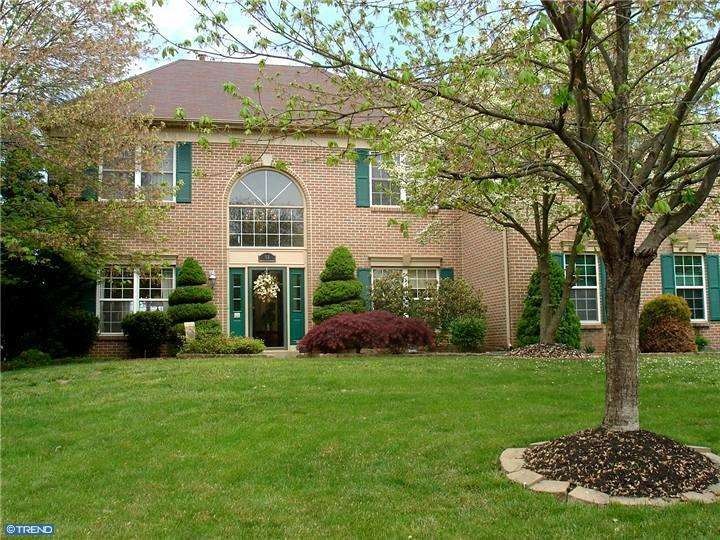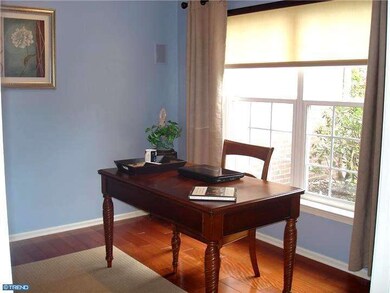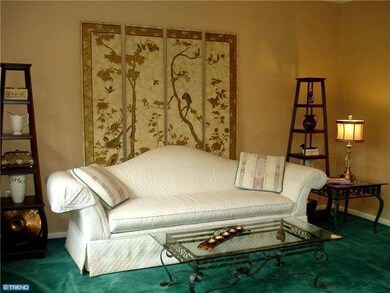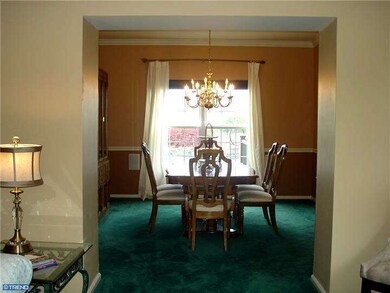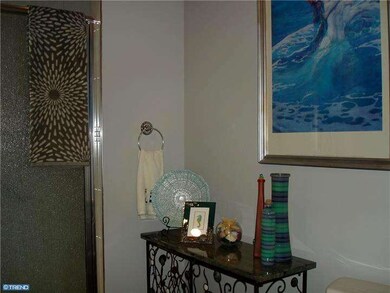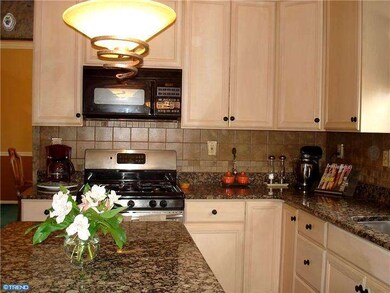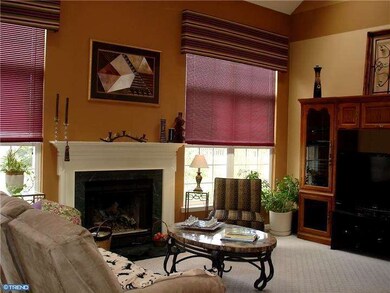
30 Radcliff Dr Doylestown, PA 18901
Highlights
- In Ground Pool
- Colonial Architecture
- Cathedral Ceiling
- Kutz Elementary School Rated A
- Deck
- No HOA
About This Home
As of June 2019A Home for All Seasons..Imagine enjoying a Summer BBQ on newer oversized composite deck or splashing around the saltwater pool & waterfall. Imagine preparing holiday meals in the newly refurbished kit w/champagne glazed cabs,granite countertops,tiled backsplash & SS 5 burner range. Imagine family get togethers around the crackling fire in the vaulted 2 sty. fam rm.Imagine cold Winter nights watching movies in the media rm or group workouts in the exercise rm in the fin. LL. The 2 sty foyer leads you into 1st flr. lib w/hdwd flrs.(could easily be used for visiting Parent's retreat) w/full bth next door. Extended laundry complete this flr. Front or back stairs take you to the Owners Suite w/cozy dressing rm, his & hers walkin closets & sumptuous private "Spa" feat. newer glass shower w/rainshower & body sprays, htd flr & towel rack, custom bltins, dbl bowl granite vanities & wall mounted flat scrn. 3 add. brs. & newly appointed hall bath won't disappoint. Sq.ft. doesnt reflect 1st flr alterations done by owners
Co-Listed By
ANNA SLATOWSKI
Coldwell Banker Realty
Home Details
Home Type
- Single Family
Est. Annual Taxes
- $8,188
Year Built
- Built in 1994
Lot Details
- 0.36 Acre Lot
- Lot Dimensions are 103x149
- Property is zoned OL
Home Design
- Colonial Architecture
- Shingle Roof
- Stone Siding
- Vinyl Siding
Interior Spaces
- 3,074 Sq Ft Home
- Property has 2 Levels
- Cathedral Ceiling
- Ceiling Fan
- Stone Fireplace
- Family Room
- Living Room
- Dining Room
- Finished Basement
- Basement Fills Entire Space Under The House
- Home Security System
- Laundry on main level
Kitchen
- Eat-In Kitchen
- Butlers Pantry
- Built-In Range
- Dishwasher
- Kitchen Island
Bedrooms and Bathrooms
- 4 Bedrooms
- En-Suite Primary Bedroom
- 4 Full Bathrooms
Parking
- 2 Parking Spaces
- Driveway
Outdoor Features
- In Ground Pool
- Deck
- Shed
Utilities
- Central Air
- Heating System Uses Gas
- Natural Gas Water Heater
- Cable TV Available
Community Details
- No Home Owners Association
- Doylestown Crossin Subdivision
Listing and Financial Details
- Tax Lot 012
- Assessor Parcel Number 09-059-012
Ownership History
Purchase Details
Home Financials for this Owner
Home Financials are based on the most recent Mortgage that was taken out on this home.Purchase Details
Home Financials for this Owner
Home Financials are based on the most recent Mortgage that was taken out on this home.Purchase Details
Home Financials for this Owner
Home Financials are based on the most recent Mortgage that was taken out on this home.Similar Homes in Doylestown, PA
Home Values in the Area
Average Home Value in this Area
Purchase History
| Date | Type | Sale Price | Title Company |
|---|---|---|---|
| Deed | $600,000 | None Available | |
| Deed | $515,000 | None Available | |
| Trustee Deed | $257,350 | -- |
Mortgage History
| Date | Status | Loan Amount | Loan Type |
|---|---|---|---|
| Open | $188,800 | Credit Line Revolving | |
| Open | $496,400 | New Conventional | |
| Closed | $480,000 | New Conventional | |
| Previous Owner | $496,588 | VA | |
| Previous Owner | $335,648 | New Conventional | |
| Previous Owner | $350,000 | Unknown | |
| Previous Owner | $50,000 | Credit Line Revolving | |
| Previous Owner | $83,982 | Unknown | |
| Previous Owner | $304,865 | Unknown | |
| Previous Owner | $200,000 | No Value Available |
Property History
| Date | Event | Price | Change | Sq Ft Price |
|---|---|---|---|---|
| 06/18/2019 06/18/19 | Sold | $600,000 | 0.0% | $195 / Sq Ft |
| 04/24/2019 04/24/19 | Price Changed | $600,000 | +2.6% | $195 / Sq Ft |
| 04/22/2019 04/22/19 | Pending | -- | -- | -- |
| 04/19/2019 04/19/19 | For Sale | $585,000 | +13.6% | $190 / Sq Ft |
| 08/28/2012 08/28/12 | Sold | $515,000 | -3.7% | $168 / Sq Ft |
| 07/13/2012 07/13/12 | Pending | -- | -- | -- |
| 05/16/2012 05/16/12 | Price Changed | $535,000 | -2.7% | $174 / Sq Ft |
| 05/01/2012 05/01/12 | For Sale | $550,000 | -- | $179 / Sq Ft |
Tax History Compared to Growth
Tax History
| Year | Tax Paid | Tax Assessment Tax Assessment Total Assessment is a certain percentage of the fair market value that is determined by local assessors to be the total taxable value of land and additions on the property. | Land | Improvement |
|---|---|---|---|---|
| 2024 | $9,393 | $53,080 | $5,360 | $47,720 |
| 2023 | $8,957 | $53,080 | $5,360 | $47,720 |
| 2022 | $8,857 | $53,080 | $5,360 | $47,720 |
| 2021 | $8,675 | $53,080 | $5,360 | $47,720 |
| 2020 | $8,635 | $53,080 | $5,360 | $47,720 |
| 2019 | $8,542 | $53,080 | $5,360 | $47,720 |
| 2018 | $8,515 | $53,080 | $5,360 | $47,720 |
| 2017 | $8,449 | $53,080 | $5,360 | $47,720 |
| 2016 | $8,396 | $53,080 | $5,360 | $47,720 |
| 2015 | -- | $53,080 | $5,360 | $47,720 |
| 2014 | -- | $53,080 | $5,360 | $47,720 |
Agents Affiliated with this Home
-

Seller's Agent in 2019
Scott Irvin
Re/Max Centre Realtors
(215) 918-1920
23 in this area
161 Total Sales
-
E
Buyer's Agent in 2019
Earl Caffrey
Keller Williams Real Estate-Doylestown
(267) 664-5228
2 in this area
54 Total Sales
-

Seller's Agent in 2012
Donna Young
Coldwell Banker Realty
(215) 740-0618
48 Total Sales
-
A
Seller Co-Listing Agent in 2012
ANNA SLATOWSKI
Coldwell Banker Realty
-
A
Buyer's Agent in 2012
Adam C Dosa
Coldwell Banker Hearthside
(215) 917-8222
12 Total Sales
Map
Source: Bright MLS
MLS Number: 1003946212
APN: 09-059-012
- 6 Valley Cir
- 16 Bittersweet Dr
- 75 Bittersweet Dr
- 17 Brinker Dr
- 9 Dartmouth Dr
- 25 Charter Oak Ct Unit 204
- 102 Steeplechase Dr
- 59 Avalon Ct Unit 1303
- 163 Progress Dr
- 402 Ford Hook Rd
- 9 Cornerstone Ct Unit 4105
- 9 E Circle Dr
- 0 LOT 1 Myers Dr
- 9 Mill Creek Dr
- 108 Pebble Ridge Rd
- 422 Fordhook Rd
- 2-12 Aspen Way Unit 212
- 439 Ford Hook Rd
- 432 Ford Hook Rd
- 176 Hemlock Dr
