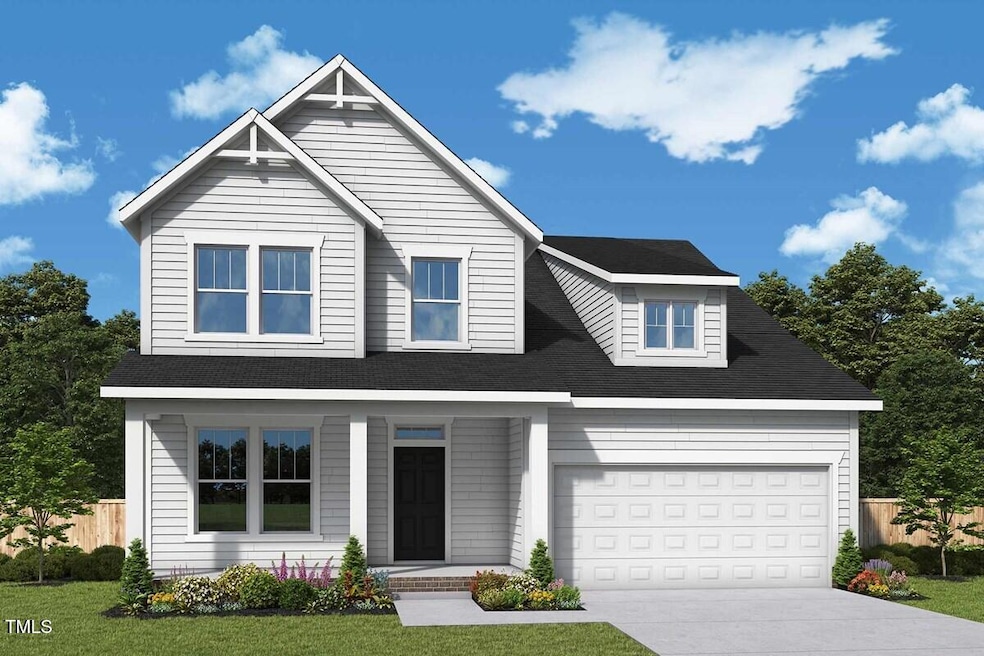
PENDING
NEW CONSTRUCTION
30 Rainbrook Cove Fuquay Varina, NC 27526
Estimated payment $3,433/month
3
Beds
2.5
Baths
2,568
Sq Ft
$217
Price per Sq Ft
Highlights
- Fitness Center
- Clubhouse
- 2 Car Attached Garage
- New Construction
- Traditional Architecture
- Tankless Water Heater
About This Home
presale sold 4/19/25. Closing 10/9/25. For comp purposes only
Home Details
Home Type
- Single Family
Est. Annual Taxes
- $3,733
Year Built
- Built in 2025 | New Construction
Lot Details
- 9,148 Sq Ft Lot
HOA Fees
- $90 Monthly HOA Fees
Parking
- 2 Car Attached Garage
- 2 Open Parking Spaces
Home Design
- Home is estimated to be completed on 10/9/25
- Traditional Architecture
- Raised Foundation
- Slab Foundation
- Shingle Roof
- Architectural Shingle Roof
- HardiePlank Type
Interior Spaces
- 2,568 Sq Ft Home
- 2-Story Property
- Family Room
- Dining Room
- Pull Down Stairs to Attic
Kitchen
- Built-In Gas Oven
- Cooktop
- Dishwasher
Flooring
- Carpet
- Luxury Vinyl Tile
Bedrooms and Bathrooms
- 3 Bedrooms
Schools
- Northwest Harnett Elementary School
- Harnett Central Middle School
- Harnett Central High School
Utilities
- Central Air
- Heating System Uses Natural Gas
- Tankless Water Heater
Listing and Financial Details
- Assessor Parcel Number 37085_0645-82-9533.000
Community Details
Overview
- Professional Properties Management Association, Phone Number (919) 848-4911
- Built by David Weekley Homes
- Serenity Subdivision, Madison Floorplan
Amenities
- Clubhouse
Recreation
- Fitness Center
Map
Create a Home Valuation Report for This Property
The Home Valuation Report is an in-depth analysis detailing your home's value as well as a comparison with similar homes in the area
Home Values in the Area
Average Home Value in this Area
Property History
| Date | Event | Price | Change | Sq Ft Price |
|---|---|---|---|---|
| 08/20/2025 08/20/25 | Pending | -- | -- | -- |
| 08/20/2025 08/20/25 | For Sale | $556,380 | -- | $217 / Sq Ft |
Source: Doorify MLS
Similar Homes in the area
Source: Doorify MLS
MLS Number: 10116784
Nearby Homes
- 125 Dexterfield Dr
- 94 Avery Pond Dr
- 69 Squire St
- Voyageur Plan at Bloom
- Shenandoah Plan at Bloom
- Clearwater Plan at Bloom
- Eldorado Plan at Bloom
- Appalachian Plan at Bloom
- Glades Plan at Bloom
- Sequoia Plan at Bloom
- 310 Mineral Spring Ln
- 524 Mineral Spring Ln
- 129 Paper Birch Way
- 465 Mineral Spring Ln
- 132 Paper Birch Way
- 120 Paper Birch Way
- 80 Doonbeg Dr
- 124 Lahinch Dr
- 67 Red Cedar Way
- 44 Red Cedar Way


