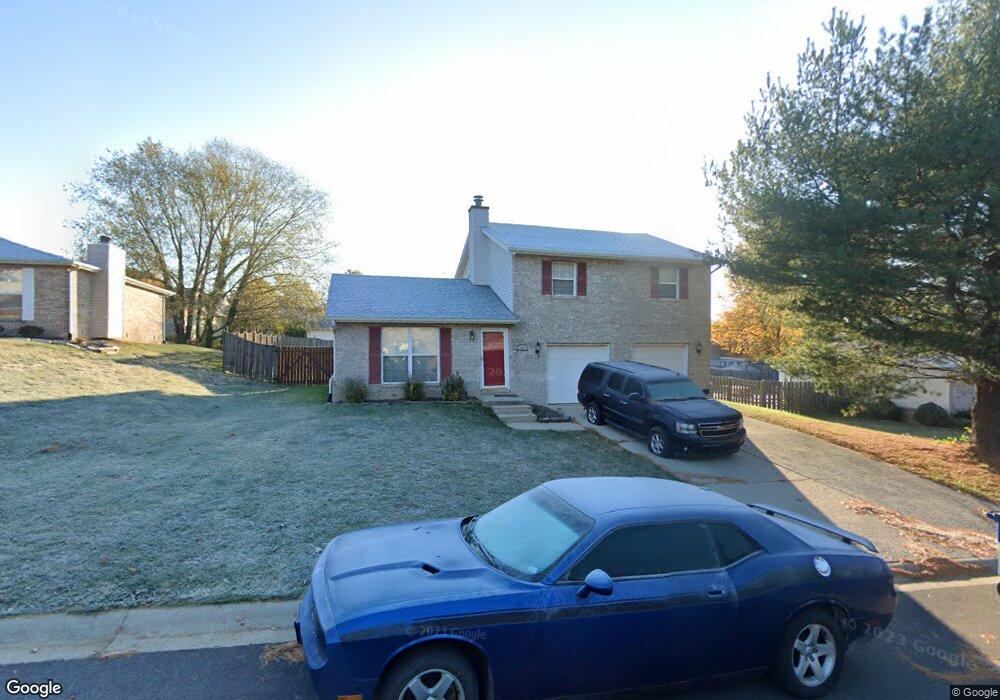30 Ramona Dr Belleville, IL 62221
Estimated Value: $215,000 - $305,000
4
Beds
2
Baths
1,800
Sq Ft
$144/Sq Ft
Est. Value
About This Home
This home is located at 30 Ramona Dr, Belleville, IL 62221 and is currently estimated at $259,322, approximately $144 per square foot. 30 Ramona Dr is a home located in St. Clair County with nearby schools including Shiloh Elementary School, Shiloh Middle School, and O'Fallon Township High School.
Ownership History
Date
Name
Owned For
Owner Type
Purchase Details
Closed on
Apr 16, 2021
Sold by
Altenbaumer Krissa A and Altenbaumer Thomas A
Bought by
Altenbaumer Krissa K
Current Estimated Value
Home Financials for this Owner
Home Financials are based on the most recent Mortgage that was taken out on this home.
Original Mortgage
$110,000
Outstanding Balance
$99,317
Interest Rate
3%
Mortgage Type
Commercial
Estimated Equity
$160,005
Purchase Details
Closed on
Sep 25, 2013
Sold by
Stillwater Corporation
Bought by
Altenbaumer Krissa K and Altenbaumer Thomas A
Home Financials for this Owner
Home Financials are based on the most recent Mortgage that was taken out on this home.
Original Mortgage
$124,208
Interest Rate
4.25%
Mortgage Type
FHA
Purchase Details
Closed on
Jul 28, 2010
Sold by
Barber Christopher and Barber Lisa
Bought by
Stillwater Corporation and Ramona Trust
Home Financials for this Owner
Home Financials are based on the most recent Mortgage that was taken out on this home.
Original Mortgage
$111,000
Interest Rate
5.75%
Mortgage Type
Purchase Money Mortgage
Purchase Details
Closed on
Oct 7, 2005
Sold by
Barber Christopher and Barber Aericas
Bought by
Barber Christopher
Home Financials for this Owner
Home Financials are based on the most recent Mortgage that was taken out on this home.
Original Mortgage
$143,995
Interest Rate
5.83%
Mortgage Type
Stand Alone Refi Refinance Of Original Loan
Purchase Details
Closed on
Sep 13, 2004
Sold by
Peebles Mark S and Peebles Sally A
Bought by
Barber Christopher and Barber Aerica S
Home Financials for this Owner
Home Financials are based on the most recent Mortgage that was taken out on this home.
Original Mortgage
$143,966
Interest Rate
6.08%
Mortgage Type
FHA
Create a Home Valuation Report for This Property
The Home Valuation Report is an in-depth analysis detailing your home's value as well as a comparison with similar homes in the area
Home Values in the Area
Average Home Value in this Area
Purchase History
| Date | Buyer | Sale Price | Title Company |
|---|---|---|---|
| Altenbaumer Krissa K | -- | Title Co Inc | |
| Altenbaumer Krissa K | $126,500 | Fatic | |
| Stillwater Corporation | $145,000 | Community Title Shiloh Llc | |
| Barber Christopher | -- | Pti | |
| Barber Christopher | $146,000 | Pti |
Source: Public Records
Mortgage History
| Date | Status | Borrower | Loan Amount |
|---|---|---|---|
| Open | Altenbaumer Krissa K | $110,000 | |
| Closed | Altenbaumer Krissa K | $124,208 | |
| Previous Owner | Stillwater Corporation | $111,000 | |
| Previous Owner | Barber Christopher | $143,995 | |
| Previous Owner | Barber Christopher | $143,966 |
Source: Public Records
Tax History Compared to Growth
Tax History
| Year | Tax Paid | Tax Assessment Tax Assessment Total Assessment is a certain percentage of the fair market value that is determined by local assessors to be the total taxable value of land and additions on the property. | Land | Improvement |
|---|---|---|---|---|
| 2024 | $4,777 | $64,429 | $11,384 | $53,045 |
| 2023 | $4,420 | $58,271 | $11,049 | $47,222 |
| 2022 | $4,244 | $54,277 | $10,292 | $43,985 |
| 2021 | $3,966 | $51,041 | $9,678 | $41,363 |
| 2020 | $4,092 | $48,173 | $9,134 | $39,039 |
| 2019 | $4,174 | $50,015 | $9,488 | $40,527 |
| 2018 | $3,595 | $48,587 | $9,217 | $39,370 |
| 2017 | $3,470 | $46,305 | $8,784 | $37,521 |
| 2016 | $3,440 | $45,424 | $8,617 | $36,807 |
| 2014 | $2,437 | $36,364 | $9,027 | $27,337 |
| 2013 | $2,394 | $36,854 | $9,149 | $27,705 |
Source: Public Records
Map
Nearby Homes
- xxxx Christine Dr
- 108 Christine Dr
- 3416 Lebanon Ave
- 0 N Green Mount Rd
- 3567 Sky Hawk Dr
- 3536 Harbor Way
- 708 Santa fe Ct
- 3422 Chippewa Dr
- 845 Mohave Ct
- 213 Saint John Dr
- 2622 Piper Hills Dr
- 3241 Millbrook Dr
- 3700 Osprey Ct
- 3704 Osprey Ct
- 3716 Osprey Ct
- 3736 Osprey Ct
- 409 Sage Dr
- 433 Briarberry Dr
- 106 Shiloh Ridge Dr
- 850 Bluff Ridge Ln
