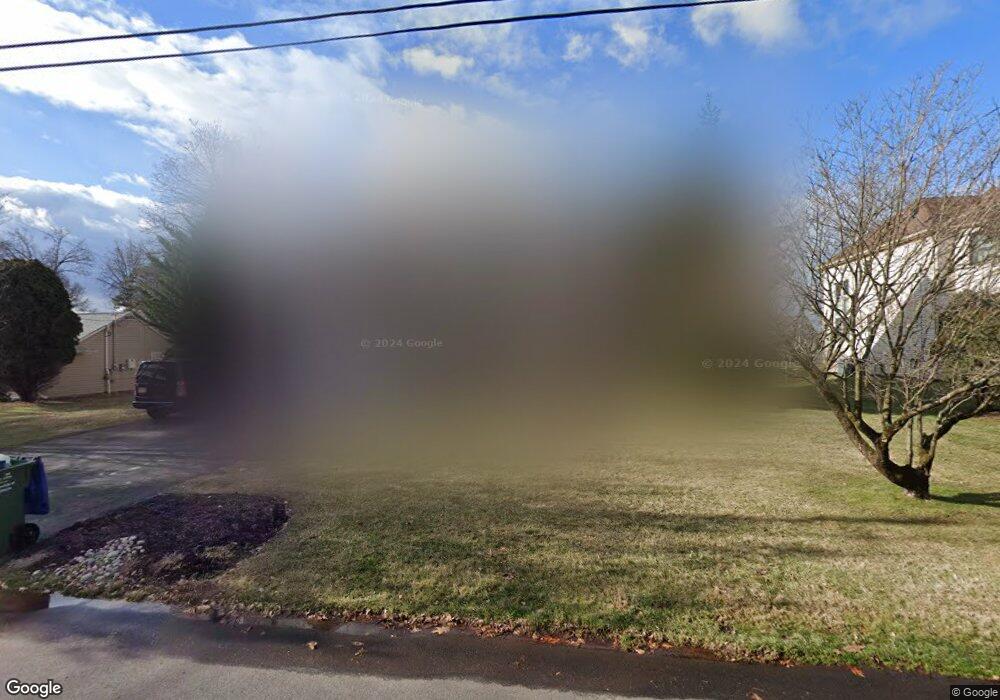30 Richard Rd Edison, NJ 08820
Estimated Value: $1,262,236 - $1,516,000
5
Beds
3
Baths
3,198
Sq Ft
$446/Sq Ft
Est. Value
About This Home
This home is located at 30 Richard Rd, Edison, NJ 08820 and is currently estimated at $1,426,309, approximately $446 per square foot. 30 Richard Rd is a home located in Middlesex County with nearby schools including Woodbrook Elementary School, Woodrow Wilson Middle School, and J.P. Stevens High School.
Ownership History
Date
Name
Owned For
Owner Type
Purchase Details
Closed on
Nov 13, 2020
Sold by
Gundachar Krishna and Prasad Anuradha K
Bought by
Pandya Amit and Pandya Madhvi
Current Estimated Value
Home Financials for this Owner
Home Financials are based on the most recent Mortgage that was taken out on this home.
Original Mortgage
$744,000
Interest Rate
2.67%
Mortgage Type
New Conventional
Purchase Details
Closed on
Jun 11, 2014
Sold by
Balasubramanian Rajamanivannan and Raja Abirami
Bought by
Gundachar Krishna P and Prasad Anuradha K
Home Financials for this Owner
Home Financials are based on the most recent Mortgage that was taken out on this home.
Original Mortgage
$489,000
Interest Rate
4.21%
Mortgage Type
New Conventional
Purchase Details
Closed on
Dec 6, 2006
Sold by
Fox&Foxx Development Llc
Bought by
Balasubramanian Rajamanivannan and Abirami Raja
Home Financials for this Owner
Home Financials are based on the most recent Mortgage that was taken out on this home.
Original Mortgage
$615,000
Interest Rate
6.29%
Purchase Details
Closed on
Jul 19, 2002
Sold by
Macellara Joseph
Bought by
Polinski Henaryk and Polinski Danuta
Home Financials for this Owner
Home Financials are based on the most recent Mortgage that was taken out on this home.
Original Mortgage
$256,000
Interest Rate
6.48%
Create a Home Valuation Report for This Property
The Home Valuation Report is an in-depth analysis detailing your home's value as well as a comparison with similar homes in the area
Home Values in the Area
Average Home Value in this Area
Purchase History
| Date | Buyer | Sale Price | Title Company |
|---|---|---|---|
| Pandya Amit | $930,000 | Providence Abstract Llc | |
| Pandya Amit | $930,000 | Old Republic Title | |
| Gundachar Krishna P | $840,000 | Agent For Old Republic Natl | |
| Balasubramanian Rajamanivannan | $820,000 | -- | |
| Polinski Henaryk | $466,000 | -- |
Source: Public Records
Mortgage History
| Date | Status | Borrower | Loan Amount |
|---|---|---|---|
| Previous Owner | Pandya Amit | $744,000 | |
| Previous Owner | Gundachar Krishna P | $489,000 | |
| Previous Owner | Balasubramanian Rajamanivannan | $615,000 | |
| Previous Owner | Polinski Henaryk | $256,000 |
Source: Public Records
Tax History Compared to Growth
Tax History
| Year | Tax Paid | Tax Assessment Tax Assessment Total Assessment is a certain percentage of the fair market value that is determined by local assessors to be the total taxable value of land and additions on the property. | Land | Improvement |
|---|---|---|---|---|
| 2025 | $22,336 | $375,200 | $107,200 | $268,000 |
| 2024 | $22,216 | $375,200 | $107,200 | $268,000 |
Source: Public Records
Map
Nearby Homes
- 3851 Park Ave
- 4 David Ct
- 8 Stephenville Pkwy
- 29 Gate House Ln
- 16 Stephenville Pkwy
- 64 Richard Rd
- 28 Nicole Terrace
- 21 Williams Rd
- 179 Fleet Ave
- 118 Coppertree Ct
- 114 Coppertree Ct
- 49 Good Luck St
- 49 Goodluck St
- 3774 Park Ave Unit 1
- 3774 Park Ave
- 354 Plainfield Rd
- 83 Sagamore Ave S
- 454 Plainfield Rd
- 3996 Park Ave
- 103 Pheasant Run Unit 103
