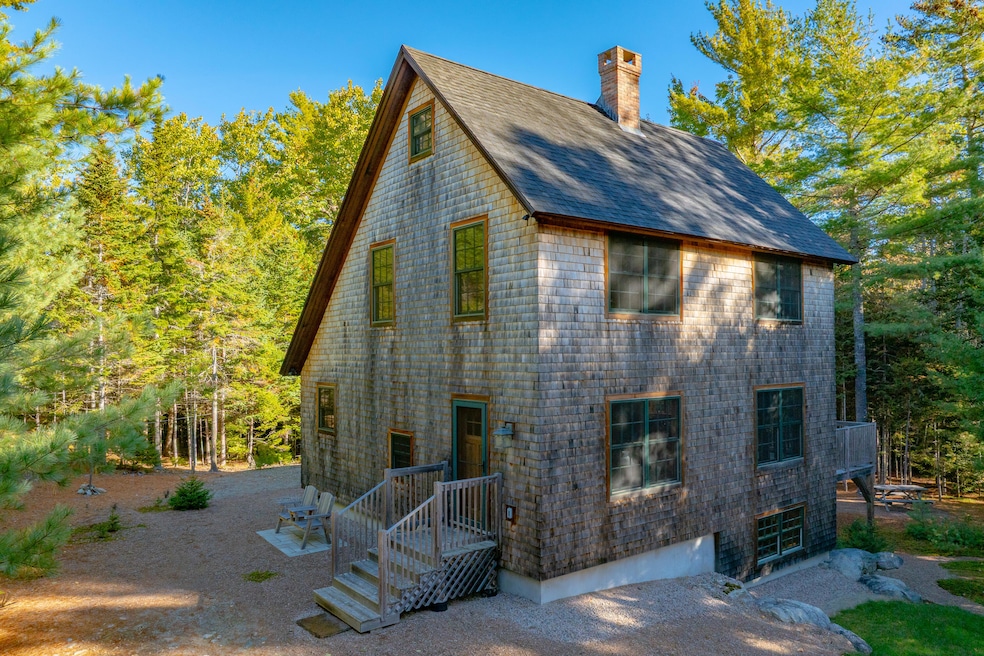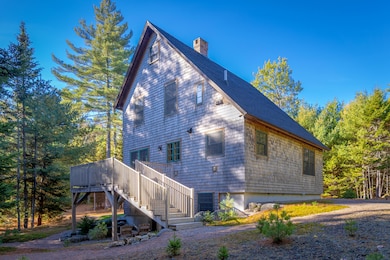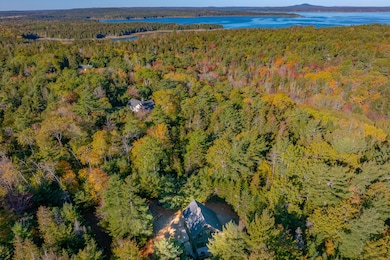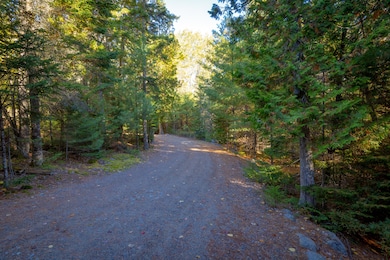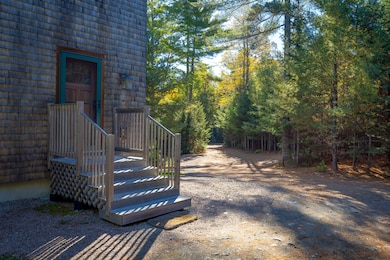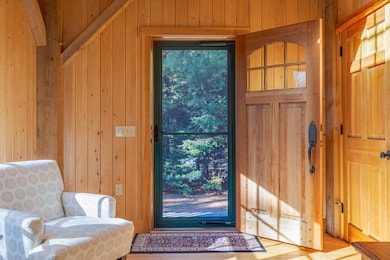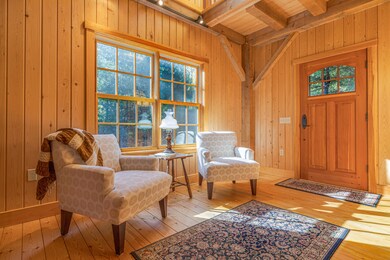30 Ridgewood Ln Mount Desert, ME 04660
Estimated payment $4,303/month
Highlights
- Nearby Water Access
- View of Trees or Woods
- Cathedral Ceiling
- Mt Desert Elementary School Rated A
- Wooded Lot
- Saltbox Architecture
About This Home
This beautifully crafted timber frame home, built in 2014, is now available for a discerning purchaser. Timber frame homes are renowned for their durability and longevity, emphasizing traditional, peg-fastened wood joinery. This intricate joinery, a hallmark of the craft, significantly contributes to an open interior design by utilizing large, heavy timbers for structural support, thus eliminating the need for interior load-bearing walls. The inviting 2-bedroom, 2-bath home features handcrafted kitchen cabinets with quartz countertops, a gas Jotul stove, French doors opening onto a deck, and an insulated, partially finished walk- out basement with radiant heat. Additionally, there is a large shed for storage. This year-round retreat is located on a secluded 4.92 acre lot in Pretty Marsh, offering a tranquil setting with a natural yet intentionally designed landscape. You can enjoy picnicking in your private park or walking on pine needle paths, embodying the essence of Maine living.
Home Details
Home Type
- Single Family
Est. Annual Taxes
- $4,893
Year Built
- Built in 2014
Lot Details
- 4.92 Acre Lot
- Property fronts a private road
- Dirt Road
- Street terminates at a dead end
- Rural Setting
- Open Lot
- Wooded Lot
- Property is zoned RW3
HOA Fees
- $21 Monthly HOA Fees
Home Design
- Saltbox Architecture
- Concrete Foundation
- Wood Frame Construction
- Shingle Roof
- Composition Roof
- Wood Siding
- Shingle Siding
- Concrete Perimeter Foundation
Interior Spaces
- 1,080 Sq Ft Home
- Cathedral Ceiling
- Ceiling Fan
- Living Room
- Dining Room
- Loft
- Storage Room
- Views of Woods
Kitchen
- Eat-In Kitchen
- Electric Range
- Stove
- Microwave
- Dishwasher
- Quartz Countertops
Flooring
- Wood
- Tile
Bedrooms and Bathrooms
- 2 Bedrooms
- Main Floor Bedroom
- Primary bedroom located on second floor
- En-Suite Primary Bedroom
- En-Suite Bathroom
- Bedroom Suite
- 2 Full Bathrooms
- Shower Only
Laundry
- Laundry Room
- Dryer
- Washer
Basement
- Walk-Out Basement
- Basement Fills Entire Space Under The House
- Interior Basement Entry
- Natural lighting in basement
Parking
- Gravel Driveway
- On-Site Parking
- Off-Street Parking
Utilities
- No Cooling
- Zoned Heating
- Heating System Uses Propane
- Radiant Heating System
- Underground Utilities
- Power Generator
- Private Water Source
- Well
- Septic System
- Septic Design Available
- Private Sewer
- Internet Available
Additional Features
- Doors are 32 inches wide or more
- Green Energy Fireplace or Wood Stove
- Nearby Water Access
Community Details
- Ober Mill Road Association Subdivision
- The community has rules related to deed restrictions
Listing and Financial Details
- Tax Lot 01243/0
- Assessor Parcel Number MTDS-000012-000000-000013-000024
Map
Home Values in the Area
Average Home Value in this Area
Tax History
| Year | Tax Paid | Tax Assessment Tax Assessment Total Assessment is a certain percentage of the fair market value that is determined by local assessors to be the total taxable value of land and additions on the property. | Land | Improvement |
|---|---|---|---|---|
| 2024 | $4,891 | $525,900 | $193,200 | $332,700 |
| 2023 | $4,390 | $503,400 | $170,700 | $332,700 |
| 2022 | $4,047 | $503,400 | $170,700 | $332,700 |
| 2021 | $3,673 | $445,200 | $202,300 | $242,900 |
| 2020 | $3,553 | $445,200 | $202,300 | $242,900 |
| 2019 | $3,539 | $445,200 | $202,300 | $242,900 |
| 2018 | $3,415 | $445,200 | $202,300 | $242,900 |
| 2017 | $3,303 | $445,200 | $202,300 | $242,900 |
| 2016 | $3,237 | $445,200 | $202,300 | $242,900 |
| 2015 | $3,165 | $445,200 | $202,300 | $242,900 |
| 2013 | $2,627 | $387,400 | $202,300 | $185,100 |
Property History
| Date | Event | Price | List to Sale | Price per Sq Ft |
|---|---|---|---|---|
| 10/20/2025 10/20/25 | For Sale | $735,000 | -- | $681 / Sq Ft |
Source: Maine Listings
MLS Number: 1641404
APN: MTDS-000012-000000-000013-000024
- 0 Country Way
- 121 Northern Neck Rd
- 10-6 Vista Way
- Lot #9-4 Oak Hill Rd
- 7 Cadillac Way
- 5 Pond Field Ln
- 141 Beech Hill Rd
- 1 Beech Hill Rd
- Map10-193 Main St Unit 4
- 00 Main (Rte 102) St
- Lot 38 Arrowhead Rd
- 1105 Main St
- Lot A Red Spruce Way
- 0 Red Spruce Way
- 2 Vacation Ln
- 39 Kitteridge Brook Rd
- 26 Cape Rd
- 70 Hall Quarry Rd
- 38 Indian Point Rd
- 480 Sound Dr
- 7 Colby Way Unit B
- 10 Colby Way
- 10 Colby Way
- 1374 Bucksport Rd Unit 1
- 88 Wildwood Dr
- 74 Battle Ave Unit B
- 1318 Bald Mountain Rd
- 5 West Dr
- 5 Bracken Ln
- 103 US Route 1 Unit 3upstairsunit
- 18 Wenbelle Dr Unit 328
- 18 Wenbelle Dr Unit 302
- 120 Rocky Shore Dr Unit A Lakeside apartment
- 3 Cushing St Unit 2
- 14 Atlantic Ave
- 64 Main St
- 64 Main St
- 54 Main St
- 1 Pine Grove Dr
