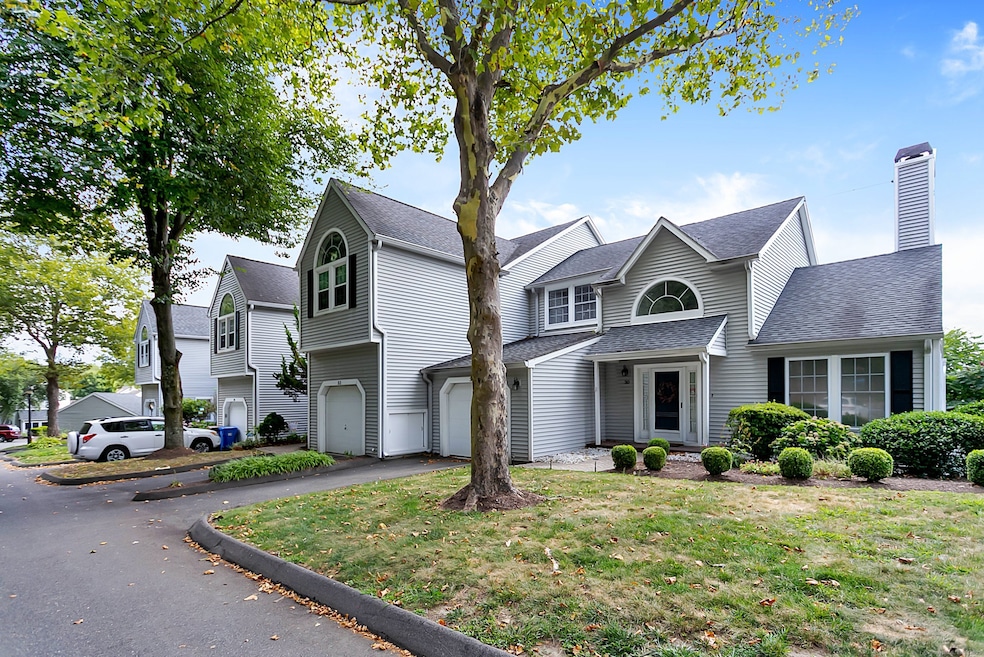
30 Rivendell Dr Shelton, CT 06484
Estimated payment $3,798/month
Total Views
1,427
3
Beds
3.5
Baths
2,453
Sq Ft
$228
Price per Sq Ft
Highlights
- Attic
- End Unit
- Level Lot
- 1 Fireplace
- Central Air
About This Home
xx
Property Details
Home Type
- Condominium
Est. Annual Taxes
- $4,386
Year Built
- Built in 1988
Lot Details
- End Unit
HOA Fees
- $409 Monthly HOA Fees
Parking
- 1 Car Garage
Home Design
- Frame Construction
- Vinyl Siding
Interior Spaces
- 2,453 Sq Ft Home
- 1 Fireplace
- Partially Finished Basement
- Basement Fills Entire Space Under The House
- Pull Down Stairs to Attic
Kitchen
- Gas Range
- Range Hood
- Microwave
- Dishwasher
- Disposal
Bedrooms and Bathrooms
- 3 Bedrooms
Laundry
- Laundry on main level
- Electric Dryer
- Washer
Schools
- Shelton High School
Utilities
- Central Air
- Heating System Uses Natural Gas
Listing and Financial Details
- Assessor Parcel Number 298092
Community Details
Overview
- Association fees include grounds maintenance, trash pickup, property management
- 126 Units
Pet Policy
- Pets Allowed
Map
Create a Home Valuation Report for This Property
The Home Valuation Report is an in-depth analysis detailing your home's value as well as a comparison with similar homes in the area
Home Values in the Area
Average Home Value in this Area
Tax History
| Year | Tax Paid | Tax Assessment Tax Assessment Total Assessment is a certain percentage of the fair market value that is determined by local assessors to be the total taxable value of land and additions on the property. | Land | Improvement |
|---|---|---|---|---|
| 2025 | $4,386 | $233,030 | $0 | $233,030 |
| 2024 | $4,470 | $233,030 | $0 | $233,030 |
| 2023 | $4,071 | $233,030 | $0 | $233,030 |
| 2022 | $4,071 | $233,030 | $0 | $233,030 |
| 2021 | $4,525 | $205,380 | $0 | $205,380 |
| 2020 | $4,605 | $205,380 | $0 | $205,380 |
| 2019 | $4,605 | $205,380 | $0 | $205,380 |
| 2017 | $4,561 | $205,380 | $0 | $205,380 |
| 2015 | $4,071 | $182,490 | $0 | $182,490 |
| 2014 | $4,071 | $182,490 | $0 | $182,490 |
Source: Public Records
Property History
| Date | Event | Price | Change | Sq Ft Price |
|---|---|---|---|---|
| 09/03/2025 09/03/25 | For Sale | $559,000 | 0.0% | $228 / Sq Ft |
| 08/30/2025 08/30/25 | Off Market | $559,000 | -- | -- |
| 08/29/2025 08/29/25 | For Sale | $559,000 | +14.8% | $228 / Sq Ft |
| 05/31/2024 05/31/24 | Sold | $487,000 | -2.6% | $199 / Sq Ft |
| 03/19/2024 03/19/24 | For Sale | $499,900 | -- | $204 / Sq Ft |
Source: SmartMLS
Purchase History
| Date | Type | Sale Price | Title Company |
|---|---|---|---|
| Warranty Deed | $490,000 | None Available | |
| Warranty Deed | $490,000 | None Available | |
| Warranty Deed | $490,000 | None Available |
Source: Public Records
Mortgage History
| Date | Status | Loan Amount | Loan Type |
|---|---|---|---|
| Open | $416,500 | Purchase Money Mortgage | |
| Closed | $416,500 | Purchase Money Mortgage |
Source: Public Records
Similar Homes in Shelton, CT
Source: SmartMLS
MLS Number: 24122873
APN: SHEL-000065-000029-000030
Nearby Homes
- 19 Rivendell Dr
- 50 Katherine Ct Unit 50
- 155 Morningside Ct
- 33 Jordan Ave
- 46 Wakeley St
- 175 Coram Rd
- 500 River Rd Unit 10
- 25 Wallace St
- 74 Victory St
- 4 3rd Ave
- 242 Grove St
- 222 Grove St
- 45 1/2 Woonsocket Ave
- 32 Spindrift Ln Unit 32
- 59 Cranston Ave
- 22 Nature Ln
- 85 River Rd Unit 7 Windward Way
- 85 River Rd Unit 3 Windward Way
- 85 River Rd Unit 4 Windward Way
- 85 River Rd Unit 1 Windward Way
- 275 Coram Rd
- 594 River Rd Unit Lower Level Apt.
- 187 Hillside Ave Unit 2nd floor
- 154 New Haven Ave
- 56 Wakelee Avenue Extension Unit 16
- 440 Herbert St
- 105 Division Ave Unit 105 Division Ave
- 30 Hull St Unit 3
- 303 Bridgeport Ave Unit 104
- 303 Bridgeport Ave Unit 101
- 4 Trumbull St
- 34 Ivy Grove Ct Unit 34
- 40 Prospect St Unit First Floor
- 141 Spring Glen
- 298 Howe Ave Unit 2nd Floor
- 1021 Opekun Rd
- 47 Gilbert St Unit 1
- 320 Howe Ave
- 10 Perry Hill Rd Unit 2
- 10 Perry Hill Rd Unit 1






