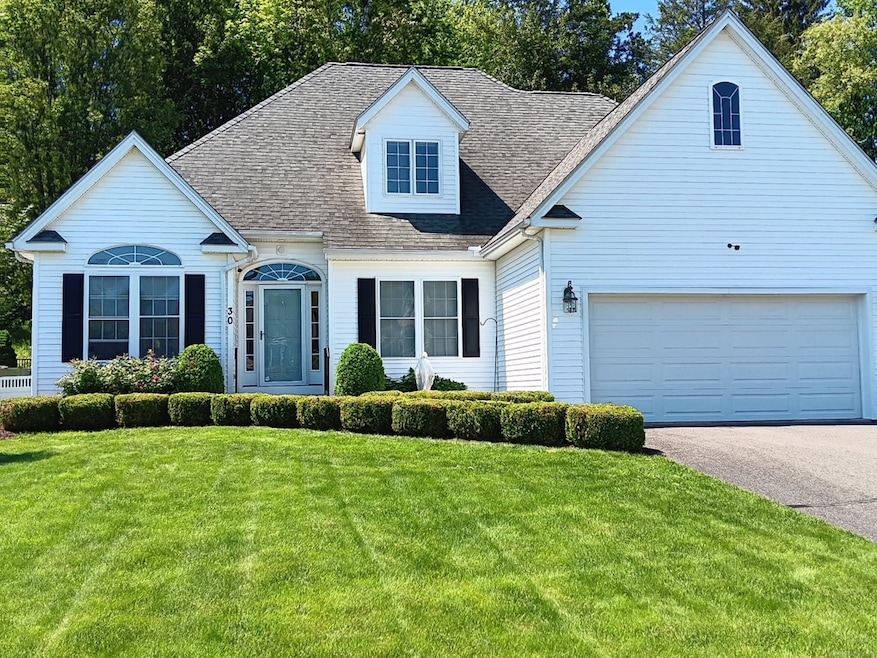
30 Riverside Ct Southington, CT 06489
East Southington NeighborhoodEstimated payment $4,181/month
Highlights
- Open Floorplan
- Colonial Architecture
- 1 Fireplace
- Flanders Elementary School Rated A-
- Attic
- Thermal Windows
About This Home
Nestled in a quiet cul-de-sac this beautifully maintained three bedroom, 2.5 bath home offers the perfect blend of elegance, comfort and location. Just 300 yards from the scenic rails to trails biking and walking path, it is ideal for outdoor enthusiasts. Step inside to an open, airy floor plan with soaring ceilings, dramatic turn staircase, rich hardwood floors and custom oversized crown moldings and gorgeous gas fireplace. The first-floor primary suite offers a peaceful retreat with a renovated ensuite bath and walk-in closet. Enjoy a true coastal feel in the newly updated kitchen featuring white painted cabinets, quartz counter tops, exquisite lighting and a stunning Murano statement fixture. Versatile front room with a glass pocket door offers endless possibilities for a den, office or playroom. Delightful dining room includes cathedral ceilings. Two spacious bedrooms on the second floor with an additional floored walk-in attic. The spacious laundry room and two car garage adds everyday convenience while the finished lower level with sound-retardant features is perfect for a media room, gym or play area. Entertain or unwind outdoors on the full-sized deck and stone patio overlooking a lush, enclosed backyard offering serenity or privacy. This home is truly move-in ready and close to everything. Don't miss your chance to live in this exceptional home.
Home Details
Home Type
- Single Family
Est. Annual Taxes
- $8,093
Year Built
- Built in 2001
Lot Details
- 0.34 Acre Lot
- Property is zoned R-12
Home Design
- Colonial Architecture
- Contemporary Architecture
- Concrete Foundation
- Frame Construction
- Asphalt Shingled Roof
- Vinyl Siding
- Radon Mitigation System
Interior Spaces
- Open Floorplan
- 1 Fireplace
- Thermal Windows
- Basement Fills Entire Space Under The House
- Attic Floors
Kitchen
- Gas Range
- Microwave
- Dishwasher
Bedrooms and Bathrooms
- 3 Bedrooms
Laundry
- Laundry on main level
- Electric Dryer
- Washer
Home Security
- Home Security System
- Storm Doors
Parking
- 2 Car Garage
- Automatic Garage Door Opener
Schools
- Southington High School
Utilities
- Central Air
- Floor Furnace
- Heating System Uses Natural Gas
- Cable TV Available
Listing and Financial Details
- Assessor Parcel Number 2123665
Map
Home Values in the Area
Average Home Value in this Area
Tax History
| Year | Tax Paid | Tax Assessment Tax Assessment Total Assessment is a certain percentage of the fair market value that is determined by local assessors to be the total taxable value of land and additions on the property. | Land | Improvement |
|---|---|---|---|---|
| 2025 | $8,093 | $243,680 | $68,860 | $174,820 |
| 2024 | $7,661 | $243,680 | $68,860 | $174,820 |
| 2023 | $7,398 | $243,680 | $68,860 | $174,820 |
| 2022 | $7,098 | $243,680 | $68,860 | $174,820 |
| 2021 | $7,074 | $243,680 | $68,860 | $174,820 |
| 2020 | $6,831 | $223,020 | $70,270 | $152,750 |
| 2019 | $6,833 | $223,020 | $70,270 | $152,750 |
| 2018 | $6,798 | $223,020 | $70,270 | $152,750 |
| 2017 | $6,798 | $223,020 | $70,270 | $152,750 |
| 2016 | $6,610 | $223,020 | $70,270 | $152,750 |
| 2015 | $6,541 | $224,460 | $66,920 | $157,540 |
| 2014 | $6,366 | $224,460 | $66,920 | $157,540 |
Property History
| Date | Event | Price | Change | Sq Ft Price |
|---|---|---|---|---|
| 07/17/2025 07/17/25 | Pending | -- | -- | -- |
| 06/27/2025 06/27/25 | For Sale | $635,000 | +84.1% | $238 / Sq Ft |
| 07/28/2017 07/28/17 | Sold | $345,000 | -4.1% | $129 / Sq Ft |
| 05/22/2017 05/22/17 | Price Changed | $359,900 | -4.0% | $135 / Sq Ft |
| 04/24/2017 04/24/17 | For Sale | $374,900 | -- | $141 / Sq Ft |
Purchase History
| Date | Type | Sale Price | Title Company |
|---|---|---|---|
| Warranty Deed | $345,000 | -- | |
| Warranty Deed | $345,000 | -- | |
| Warranty Deed | $377,000 | -- | |
| Warranty Deed | $247,000 | -- |
Mortgage History
| Date | Status | Loan Amount | Loan Type |
|---|---|---|---|
| Open | $310,500 | Purchase Money Mortgage | |
| Previous Owner | $272,000 | Stand Alone Refi Refinance Of Original Loan | |
| Previous Owner | $310,500 | No Value Available | |
| Previous Owner | $277,000 | No Value Available | |
| Previous Owner | $170,000 | No Value Available |
Similar Homes in Southington, CT
Source: SmartMLS
MLS Number: 24107669
APN: 133 013
- 28 Little Fawn Rd
- 49 Riverside Ct
- 45 Hart St
- 244 Curtiss St
- 10 Darling St Unit T
- 64 Melcon Dr
- 490 Lazy Ln
- 131 Michael Dr
- 500 Darling St Unit 23 C
- 500 Darling St Unit 9A
- 90 Apple Gate Unit 77
- 90 Apple Gate Unit 188
- 90 Apple Gate Unit 186
- 273 Queen St Unit 9A
- 273 Queen St Unit 13F
- 53 Academy St
- 73 Water St
- 65 Crissey Ln
- 279 Annelise Ave
- 39 Eden Ave Unit 1
