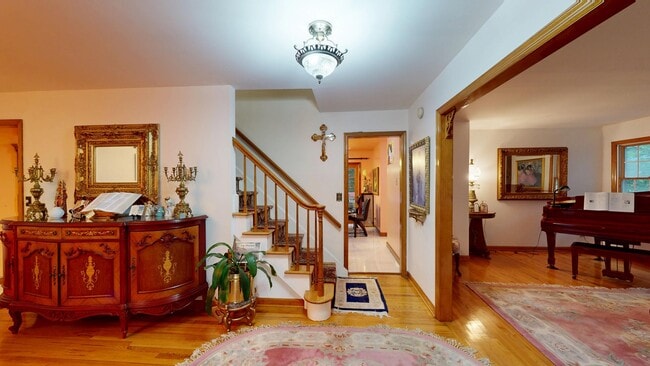30 Robbins Ave Berkeley Heights, NJ 07922
Estimated payment $5,816/month
Highlights
- Hot Property
- Colonial Architecture
- Recreation Room
- Columbia Middle School Rated A
- Deck
- Cathedral Ceiling
About This Home
Welcome to this beautifully maintained Colonial in the heart of Berkeley Heights! Gleaming hardwood floors flow throughout the first floor, which features a welcoming foyer, formal living room with fireplace, elegant dining room, and a bright family room with large windows and French doors opening to the backyard. The spacious eat-in kitchen boasts granite countertops, an island, and plenty of cabinetry. A powder room and an additional room perfect for an office or pantry complete the main level. Upstairs, the primary suite includes a full bath, joined by three additional bedrooms and another full hall bath. The finished basement provides even more living space, with a recreation room, private office or guest room with door, full bath, laundry area, and a walk-in closet. Enjoy the outdoors on the deck overlooking a flat backyard with shed. Additional highlights include a two-car garage, central air and heat, and an unbeatable location near the Berkeley Heights train station, town center, parks, and schools. Flood zone due to creek in the back. Eventhough flood insurance is required, the house has not been flooded in the last 19 years. You can go to homes.com and see the Matterport 3D tour and floor plans of this house.
Home Details
Home Type
- Single Family
Est. Annual Taxes
- $16,397
Year Built
- Built in 1961
Lot Details
- 0.37 Acre Lot
- Level Lot
Parking
- 2 Car Attached Garage
- Garage Door Opener
- Circular Driveway
Home Design
- Colonial Architecture
- Stone Siding
- Vinyl Siding
- Tile
Interior Spaces
- Cathedral Ceiling
- Skylights
- Wood Burning Fireplace
- Window Treatments
- Entrance Foyer
- Family Room
- Living Room with Fireplace
- Formal Dining Room
- Recreation Room
- Wood Flooring
- Storm Windows
- Finished Basement
Kitchen
- Eat-In Kitchen
- Gas Oven or Range
- Dishwasher
- Kitchen Island
Bedrooms and Bathrooms
- 4 Bedrooms
- Primary bedroom located on second floor
- En-Suite Primary Bedroom
- Powder Room
- Separate Shower
Laundry
- Dryer
- Washer
Outdoor Features
- Deck
- Patio
- Storage Shed
- Porch
Schools
- Woodruff Elementary School
- Columbia Middle School
- Governor High School
Utilities
- Forced Air Heating and Cooling System
- Standard Electricity
- Gas Water Heater
Listing and Financial Details
- Assessor Parcel Number 2901-00901-0000-00036-0000-
Matterport 3D Tour
Floorplans
Map
Home Values in the Area
Average Home Value in this Area
Tax History
| Year | Tax Paid | Tax Assessment Tax Assessment Total Assessment is a certain percentage of the fair market value that is determined by local assessors to be the total taxable value of land and additions on the property. | Land | Improvement |
|---|---|---|---|---|
| 2025 | $16,398 | $382,500 | $162,400 | $220,100 |
| 2024 | $16,161 | $382,500 | $162,400 | $220,100 |
| 2023 | $16,161 | $382,500 | $162,400 | $220,100 |
| 2022 | $16,061 | $382,500 | $162,400 | $220,100 |
| 2021 | $15,973 | $382,500 | $162,400 | $220,100 |
| 2020 | $16,057 | $382,500 | $162,400 | $220,100 |
| 2019 | $15,977 | $382,500 | $162,400 | $220,100 |
| 2018 | $15,644 | $382,500 | $162,400 | $220,100 |
| 2017 | $15,453 | $382,500 | $162,400 | $220,100 |
| 2016 | $15,181 | $382,500 | $162,400 | $220,100 |
| 2015 | $15,097 | $382,500 | $162,400 | $220,100 |
| 2014 | $14,703 | $382,500 | $162,400 | $220,100 |
Property History
| Date | Event | Price | List to Sale | Price per Sq Ft |
|---|---|---|---|---|
| 10/30/2025 10/30/25 | For Sale | $850,000 | -- | -- |
Purchase History
| Date | Type | Sale Price | Title Company |
|---|---|---|---|
| Deed | $725,000 | -- |
Mortgage History
| Date | Status | Loan Amount | Loan Type |
|---|---|---|---|
| Open | $640,000 | Adjustable Rate Mortgage/ARM |
About the Listing Agent
Source: Garden State MLS
MLS Number: 3995474
APN: 01-00901-0000-00036
- 47 Park Edge Unit G1G
- 93 Park Edge Unit 3H
- 41 Meadowview Ln
- 19 Guenevere Way Ondo
- 34 Meadowview Ln
- 132 Fairview Ave
- 43 Kuntz Ave
- 61 Kuntz Ave
- 11 Earl Place
- 46 Snyder Ave
- 63 Snyder Ave
- 93 Ormont Rd
- 286 Washington St
- 66 Evergreen Ave
- 27 Angela Way Unit 727
- 19 Slope Dr
- 18 Ridge Rd
- 28 Peacock Ln Unit 28
- 3 Cottage Ct Unit 3
- 217 Lincoln St
- 38 Park Edge
- 18 Arthurs Ct
- 391 Springfield Ave Unit 3G
- 391 Springfield Ave Unit 3J
- 391 Springfield Ave Unit 3H
- 391 Springfield Ave Unit 3K
- 391 Springfield Ave Unit 2C
- 915 Central Ave Unit 1
- 434 Springfield Ave
- 453 D Springfield Ave
- 453 A Springfield Ave
- 230-250 Sherman Ave S
- 434 Springfield Ave Unit 119
- 482 Springfield Ave Unit 2
- 29 Ridge Rd
- 111 Spring St
- 24 Dogwood Ln
- 16 Castle Dr
- 180 Floral Ave
- 178 Meyersville Rd






