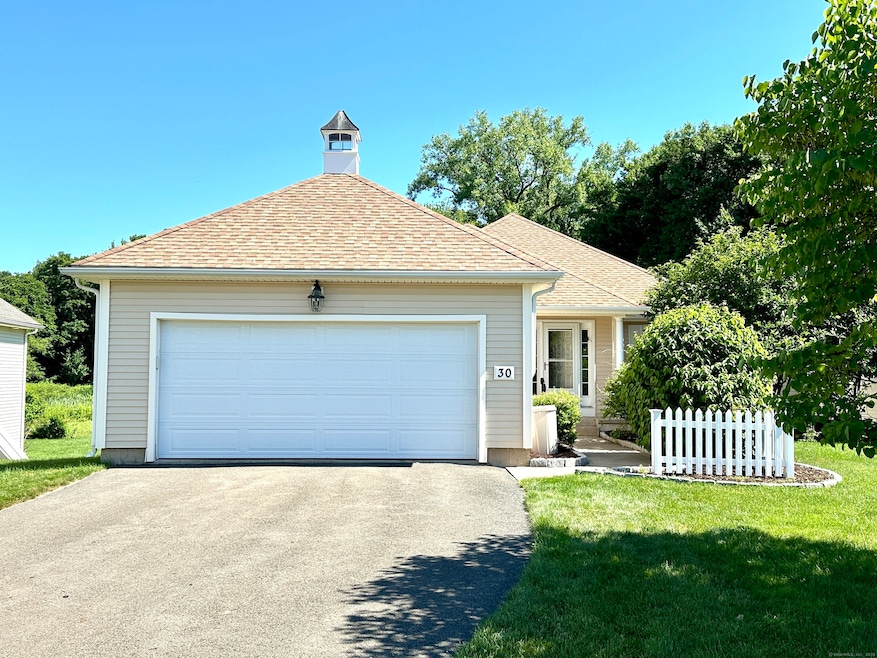
30 Ross Way Windsor Locks, CT 06096
Highlights
- Waterfront
- Ranch Style House
- 1 Fireplace
- Open Floorplan
- Attic
- Thermal Windows
About This Home
As of October 2024Superb location at 55+ Ranch style home at Wind Gate Mews. Located in the back of the development with unobstructed views of the fields, woods, and pond. 1754 square feet on the main level with an additional 900sq in the finished lower level. The main level has a foyer with tiled floors which accesses the garage, the laundry, and stairs to the lower level. Continue down the hallway and pass the den, generous second bedroom, and enter into the open kitchen/dining/living room. The hallway, kitchen, and dining have hardwood floors. Cherry kitchen with island. Living room has a cathedral ceiling, gas fireplace, and access to the covered porch that overlooks the back. Primary bedroom with full ensuite bathroom. The lower level has a beautiful family room with laminate floors, a THIRD full bathroom, and an additional room with daylight windows. Gas Heat, Central air, public water and sewer. LOW Hoa fees @$200/month. Don't call it a downsize but the perfect low maintenance alternative! Also listed as condo MLS#24029791
Last Agent to Sell the Property
Merrigan & Lefebvre Realty License #REB.0789576 Listed on: 07/08/2024
Last Buyer's Agent
Merrigan & Lefebvre Realty License #REB.0789576 Listed on: 07/08/2024
Home Details
Home Type
- Single Family
Est. Annual Taxes
- $5,161
Year Built
- Built in 2007
Lot Details
- Waterfront
- Level Lot
- Property is zoned mfsd
HOA Fees
- $200 Monthly HOA Fees
Home Design
- Ranch Style House
- Concrete Foundation
- Frame Construction
- Asphalt Shingled Roof
- Ridge Vents on the Roof
- Vinyl Siding
Interior Spaces
- Open Floorplan
- 1 Fireplace
- Thermal Windows
- Water Views
- Basement Fills Entire Space Under The House
- Attic or Crawl Hatchway Insulated
- Storm Doors
Kitchen
- Oven or Range
- Microwave
- Dishwasher
Bedrooms and Bathrooms
- 2 Bedrooms
- 3 Full Bathrooms
Laundry
- Laundry on main level
- Dryer
- Washer
Parking
- 2 Car Garage
- Automatic Garage Door Opener
Outdoor Features
- Covered Deck
- Rain Gutters
Schools
- Windsor Locks High School
Utilities
- Central Air
- Heating System Uses Natural Gas
Community Details
- Association fees include grounds maintenance, snow removal, road maintenance
Listing and Financial Details
- Assessor Parcel Number 2514864
Ownership History
Purchase Details
Home Financials for this Owner
Home Financials are based on the most recent Mortgage that was taken out on this home.Purchase Details
Home Financials for this Owner
Home Financials are based on the most recent Mortgage that was taken out on this home.Similar Homes in Windsor Locks, CT
Home Values in the Area
Average Home Value in this Area
Purchase History
| Date | Type | Sale Price | Title Company |
|---|---|---|---|
| Executors Deed | $425,000 | None Available | |
| Executors Deed | $425,000 | None Available | |
| Warranty Deed | $319,938 | -- | |
| Warranty Deed | $319,938 | -- |
Mortgage History
| Date | Status | Loan Amount | Loan Type |
|---|---|---|---|
| Open | $75,000 | Purchase Money Mortgage | |
| Closed | $75,000 | Purchase Money Mortgage | |
| Previous Owner | $61,300 | No Value Available | |
| Previous Owner | $60,000 | No Value Available |
Property History
| Date | Event | Price | Change | Sq Ft Price |
|---|---|---|---|---|
| 10/11/2024 10/11/24 | Sold | $425,000 | 0.0% | $160 / Sq Ft |
| 10/11/2024 10/11/24 | Sold | $425,000 | -5.5% | $160 / Sq Ft |
| 09/26/2024 09/26/24 | Pending | -- | -- | -- |
| 09/26/2024 09/26/24 | Pending | -- | -- | -- |
| 07/22/2024 07/22/24 | Price Changed | $449,900 | 0.0% | $170 / Sq Ft |
| 07/22/2024 07/22/24 | Price Changed | $449,900 | -6.3% | $170 / Sq Ft |
| 07/08/2024 07/08/24 | For Sale | $479,900 | 0.0% | $181 / Sq Ft |
| 07/02/2024 07/02/24 | For Sale | $479,900 | -- | $181 / Sq Ft |
Tax History Compared to Growth
Tax History
| Year | Tax Paid | Tax Assessment Tax Assessment Total Assessment is a certain percentage of the fair market value that is determined by local assessors to be the total taxable value of land and additions on the property. | Land | Improvement |
|---|---|---|---|---|
| 2024 | $5,161 | $183,400 | $0 | $183,400 |
| 2023 | $4,829 | $183,400 | $0 | $183,400 |
| 2022 | $4,737 | $183,400 | $0 | $183,400 |
| 2021 | $4,737 | $183,400 | $0 | $183,400 |
| 2020 | $4,737 | $183,400 | $0 | $183,400 |
| 2019 | $4,737 | $183,400 | $0 | $183,400 |
| 2017 | $4,335 | $162,600 | $0 | $162,600 |
| 2016 | $4,335 | $162,600 | $0 | $162,600 |
| 2015 | $4,356 | $162,600 | $0 | $162,600 |
| 2014 | $4,829 | $184,100 | $0 | $184,100 |
Agents Affiliated with this Home
-

Seller's Agent in 2024
Dan Merrigan
Merrigan & Lefebvre Realty
(860) 614-1748
80 in this area
136 Total Sales
Map
Source: SmartMLS
MLS Number: 24031007
APN: WINL-000011-000002-000100-000023
