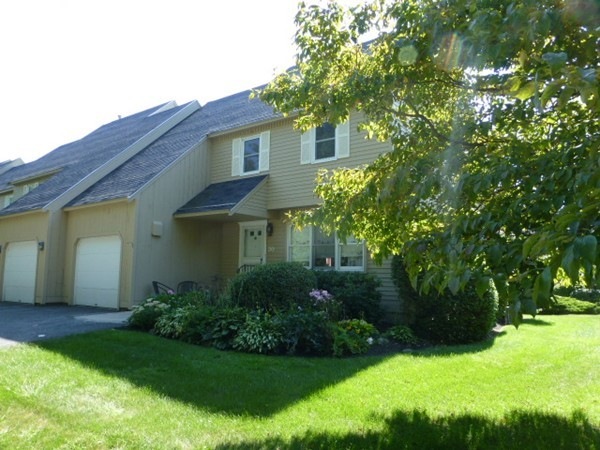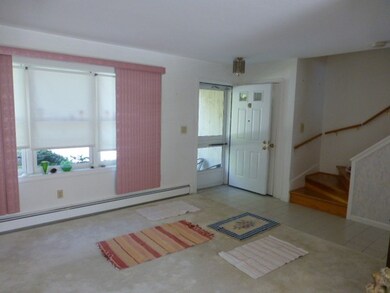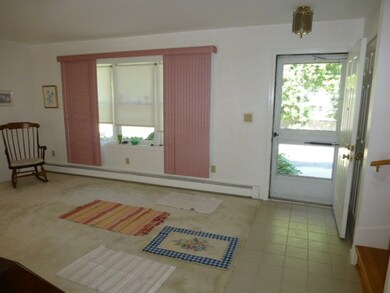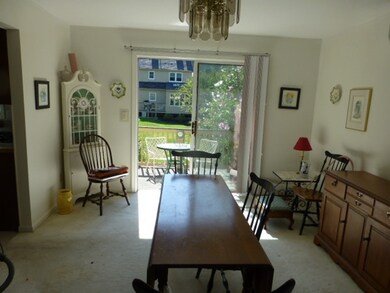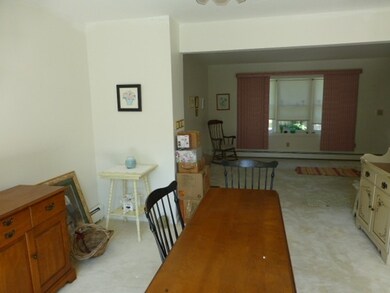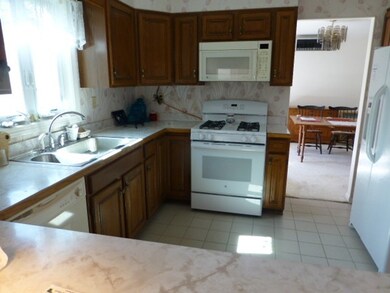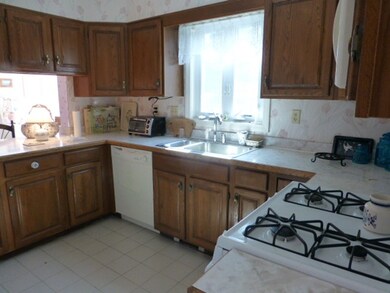
30 Rosslare Dr Worcester, MA 01602
Columbus Park NeighborhoodAbout This Home
As of November 2018Welcome to carefree, easy living at Botany Bay. Don't wait for this highly sought after end unit! This unit offers an extended family room with skylight, updated kitchen with new gas stove, updated baths and 6 year old roof. There is a half bath on the first floor and 2 full baths on the second floor. The master has a walk in closet to die for! There is a walk up attic for loads of storage or future expansion. There are sliders off the dining room and family room to access a large deck for family cookouts. There is a one car garage but oversized driveway can accommodate 2 additional cars.
Last Agent to Sell the Property
Coldwell Banker Realty - Worcester Listed on: 09/08/2018

Townhouse Details
Home Type
- Townhome
Est. Annual Taxes
- $4,903
Year Built
- Built in 1984
HOA Fees
- $356 per month
Parking
- 1 Car Garage
Flooring
- Wall to Wall Carpet
- Tile
Utilities
- Cooling System Mounted In Outer Wall Opening
- Hot Water Baseboard Heater
- Natural Gas Water Heater
Additional Features
- Dishwasher
- Year Round Access
- Basement
Listing and Financial Details
- Assessor Parcel Number M:51 B:011 L:8-110
Ownership History
Purchase Details
Home Financials for this Owner
Home Financials are based on the most recent Mortgage that was taken out on this home.Purchase Details
Home Financials for this Owner
Home Financials are based on the most recent Mortgage that was taken out on this home.Purchase Details
Purchase Details
Similar Homes in Worcester, MA
Home Values in the Area
Average Home Value in this Area
Purchase History
| Date | Type | Sale Price | Title Company |
|---|---|---|---|
| Not Resolvable | $229,000 | -- | |
| Not Resolvable | $184,000 | -- | |
| Deed | $300,000 | -- | |
| Deed | $300,000 | -- | |
| Deed | $162,863 | -- |
Mortgage History
| Date | Status | Loan Amount | Loan Type |
|---|---|---|---|
| Open | $250,000 | Purchase Money Mortgage | |
| Closed | $250,000 | Purchase Money Mortgage | |
| Closed | $129,000 | New Conventional | |
| Previous Owner | $75,000 | No Value Available |
Property History
| Date | Event | Price | Change | Sq Ft Price |
|---|---|---|---|---|
| 11/05/2018 11/05/18 | Sold | $227,800 | -0.9% | $137 / Sq Ft |
| 10/06/2018 10/06/18 | Pending | -- | -- | -- |
| 09/08/2018 09/08/18 | For Sale | $229,900 | +24.9% | $138 / Sq Ft |
| 06/05/2015 06/05/15 | Sold | $184,000 | 0.0% | $113 / Sq Ft |
| 06/02/2015 06/02/15 | Pending | -- | -- | -- |
| 05/16/2015 05/16/15 | Off Market | $184,000 | -- | -- |
| 04/30/2015 04/30/15 | Price Changed | $184,900 | -7.1% | $113 / Sq Ft |
| 04/16/2015 04/16/15 | For Sale | $199,000 | -- | $122 / Sq Ft |
Tax History Compared to Growth
Tax History
| Year | Tax Paid | Tax Assessment Tax Assessment Total Assessment is a certain percentage of the fair market value that is determined by local assessors to be the total taxable value of land and additions on the property. | Land | Improvement |
|---|---|---|---|---|
| 2025 | $4,903 | $371,700 | $0 | $371,700 |
| 2024 | $4,928 | $358,400 | $0 | $358,400 |
| 2023 | $4,068 | $283,700 | $0 | $283,700 |
| 2022 | $3,644 | $239,600 | $0 | $239,600 |
| 2021 | $3,873 | $237,900 | $0 | $237,900 |
| 2020 | $3,597 | $211,600 | $0 | $211,600 |
| 2019 | $4,052 | $225,100 | $0 | $225,100 |
| 2018 | $3,706 | $196,000 | $0 | $196,000 |
| 2017 | $3,744 | $194,800 | $0 | $194,800 |
| 2016 | $3,642 | $176,700 | $0 | $176,700 |
| 2015 | $3,546 | $176,700 | $0 | $176,700 |
| 2014 | $3,488 | $178,500 | $0 | $178,500 |
Agents Affiliated with this Home
-

Seller's Agent in 2018
Jane O'Connor
Coldwell Banker Realty - Worcester
(508) 635-6645
4 in this area
100 Total Sales
-

Buyer's Agent in 2018
Douglas Stone
RE/MAX
(508) 769-4965
1 in this area
30 Total Sales
-
D
Seller's Agent in 2015
David Kirwan
Real Broker MA, LLC
Map
Source: MLS Property Information Network (MLS PIN)
MLS Number: 72392234
APN: WORC-000051-000011-000008-000110
