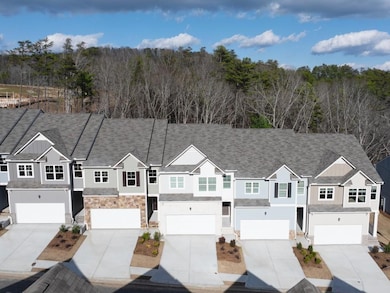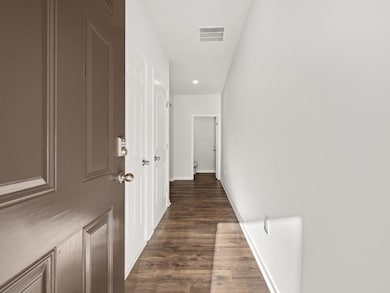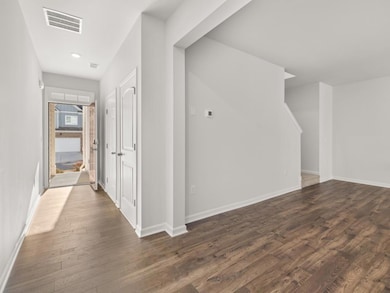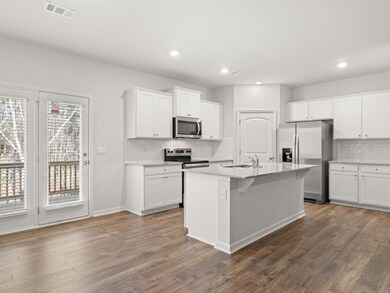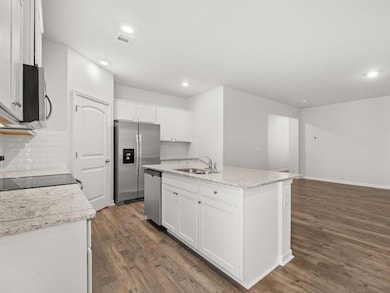30 Rustin Ridge Dahlonega, GA 30533
Highlights
- Fitness Center
- Craftsman Architecture
- Deck
- View of Trees or Woods
- Clubhouse
- Wooded Lot
About This Home
Amazing brand-new 3-bedroom, 2.5-bath townhome in the desirable Mountain Park subdivision of Dahlonega- GA just one mile from the University of North Georgia. Designed with comfort and convenience in mind, this modern home comes fully equipped with all appliances including a refrigerator, dishwasher, disposal, microwave, electric cooktop, and oven. while the community offers fantastic amenities such as a swimming pool and clubhouse. With its prime location close to UNG, shopping, dining, and all that Dahlonega has to offer, this home is a perfect blend of modern living and small-town charm. Ideal for family, even the students from UNG are MOST welcome to occupy this new beautiful townhome.
Townhouse Details
Home Type
- Townhome
Year Built
- Built in 2025
Lot Details
- Property fronts a private road
- Two or More Common Walls
- Landscaped
- Wooded Lot
- Back and Front Yard
Parking
- 2 Car Garage
- Parking Accessed On Kitchen Level
- Driveway
Home Design
- Craftsman Architecture
- Shingle Roof
- Composition Roof
- Cement Siding
Interior Spaces
- 1,877 Sq Ft Home
- 2-Story Property
- Crown Molding
- Tray Ceiling
- Ceiling height of 9 feet on the lower level
- Electric Fireplace
- Double Pane Windows
- Insulated Windows
- Family Room with Fireplace
- Loft
- Views of Woods
- Pull Down Stairs to Attic
- Smart Home
- Laundry on upper level
Kitchen
- Open to Family Room
- Eat-In Kitchen
- Breakfast Bar
- Walk-In Pantry
- Self-Cleaning Oven
- Electric Range
- Microwave
- Dishwasher
- Solid Surface Countertops
- White Kitchen Cabinets
- Disposal
Flooring
- Carpet
- Laminate
- Vinyl
Bedrooms and Bathrooms
- 3 Bedrooms
- Split Bedroom Floorplan
- Walk-In Closet
- Dual Vanity Sinks in Primary Bathroom
- Separate Shower in Primary Bathroom
- Soaking Tub
Outdoor Features
- Deck
- Rain Gutters
Location
- Property is near shops
Schools
- Lumpkin County Middle School
- Lumpkin County High School
Utilities
- Forced Air Zoned Heating and Cooling System
- Heat Pump System
- Underground Utilities
- Phone Available
- Cable TV Available
Listing and Financial Details
- 12 Month Lease Term
Community Details
Overview
- Property has a Home Owners Association
- Mountain Park Subdivision
Amenities
- Clubhouse
- Meeting Room
Recreation
- Fitness Center
- Community Pool
Security
- Carbon Monoxide Detectors
- Fire and Smoke Detector
Map
Source: First Multiple Listing Service (FMLS)
MLS Number: 7665341
- 70 Rustin Ridge
- 26 Rustin Ridge
- 24 Rustin Ridge
- 18 Rustin Ridge
- 105 Yonah View
- 282 Highway 60 N
- 105 Ranch Mountain Ct
- 399 Ranch Mountain Dr
- 200 Huntington Place
- 0 Yahoola Ridge Unit 10624699
- 0 Yahoola Ridge Unit 7665701
- 0 Yahoola Rd Unit 10535206
- 0 Yahoola Rd Unit 7590460
- 7709 Highway 19 N
- 4864 Black Mountain Rd
- T S T S Jarrard Rd
- 0 Ts Jarrard Rd Unit TRACT 3
- 434 Emerald Ridge
- 0 Ts Jarrard Rd Unit Tract 3
- 265 Hound Dog Ln
- 235 Yahoola Rd
- 56 Puff Hill Dr
- 2385 Porter Springs Rd
- 4000 Peaks Cir
- 83 Crabapple Ridge
- 502 Wimpy Mill Rd
- 215 Stephens St
- 1560 Grindle Bridge Rd
- 99 Strawberry Ln
- 3 Bellamy Place
- 113 Roberta Ave
- 584 Mountain Ridge Dr
- 25 Stoneybrook Dr
- 211 Stoneybrook Dr
- 219 Stoneybrook Dr
- 364 Stoneybrook Dr
- 472 Stoneybrook Dr
- 342 Grindle Brothers Rd
- 2331 Highway 52 W Unit Suite E
- 635 Ben Higgins Rd

