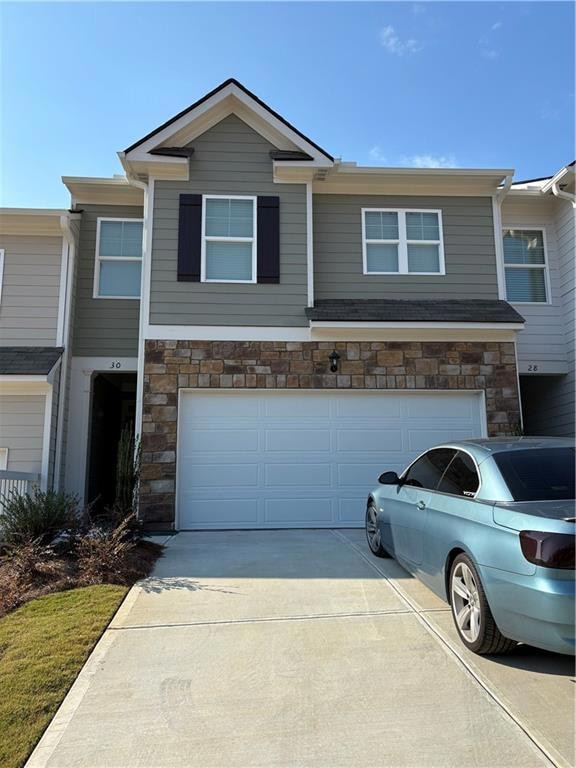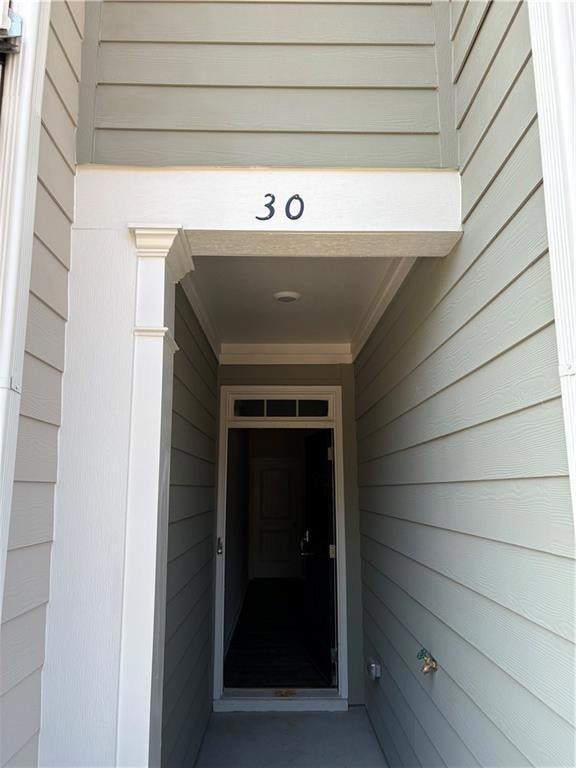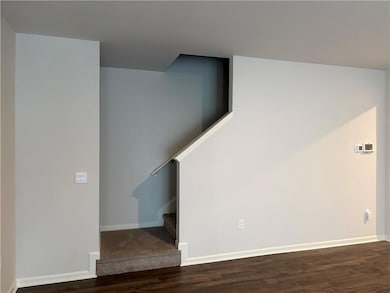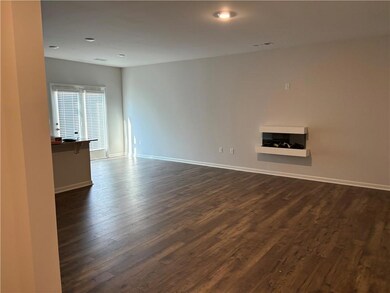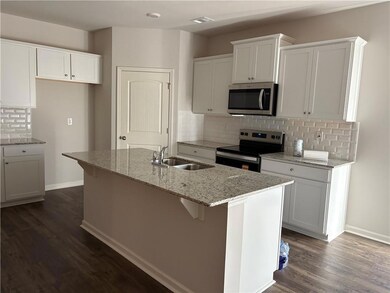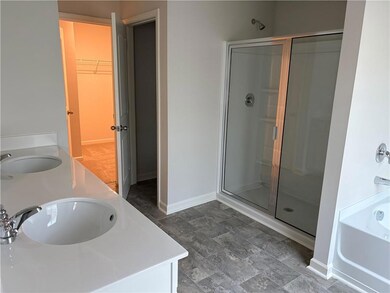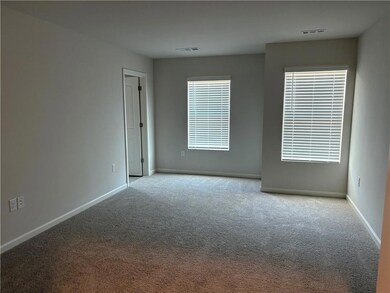30 Rustin Ridge Dahlonega, GA 30533
Highlights
- Fitness Center
- Craftsman Architecture
- Deck
- View of Trees or Woods
- Clubhouse
- Wooded Lot
About This Home
Experience convenient living at 30 Rustin Ridge in Mountain Park, located just one minute from downtown Dahlonega, UNG, and steps from NE Georgia Medical Center. This open-concept floor plan features a stunning kitchen with Dallas White granite countertops, soft-close white cabinetry, a tile backsplash, and a large island - perfect for cooking or entertaining! Upstairs, the primary suite offers a soaking tub, separate shower, and double vanities. The hallway bathroom also includes double vanities, and the finishes throughout tie the entire home together with a clean, modern look. A versatile loft gives you space for reading, relaxing, or a small office. You'll also find spacious secondary bedrooms and a large storage closet. The location is ideal - just minutes from GA 400, close to award- winning North Georgia wineries, shopping, dining, horseback riding, hiking trails, and incredible mountain scenery! The community offers great amenities including a pool, clubhouse, fitness center, and sidewalks that make it easy to stroll right to your new home at 30 Rustin Ridge. Enter 145 Stoneybrook Dr into GPS for directions.
Townhouse Details
Home Type
- Townhome
Year Built
- Built in 2025
Lot Details
- 3,049 Sq Ft Lot
- Property fronts a private road
- Two or More Common Walls
- Landscaped
- Wooded Lot
- Back and Front Yard
Parking
- 2 Car Garage
- Parking Accessed On Kitchen Level
- Driveway
- On-Street Parking
Home Design
- Craftsman Architecture
- Shingle Roof
- Composition Roof
- Cement Siding
Interior Spaces
- 1,877 Sq Ft Home
- 2-Story Property
- Tray Ceiling
- Ceiling height of 9 feet on the main level
- Ceiling Fan
- Electric Fireplace
- Double Pane Windows
- Insulated Windows
- Family Room with Fireplace
- Loft
- Views of Woods
- Smart Home
Kitchen
- Open to Family Room
- Eat-In Kitchen
- Breakfast Bar
- Walk-In Pantry
- Double Oven
- Dishwasher
- Solid Surface Countertops
- White Kitchen Cabinets
Flooring
- Carpet
- Laminate
- Vinyl
Bedrooms and Bathrooms
- 3 Bedrooms
- Split Bedroom Floorplan
- Walk-In Closet
- Dual Vanity Sinks in Primary Bathroom
- Separate Shower in Primary Bathroom
- Soaking Tub
Laundry
- Laundry on upper level
- Dryer
- Washer
Outdoor Features
- Deck
- Rain Gutters
Location
- Property is near shops
Schools
- Lumpkin County Middle School
- Lumpkin County High School
Utilities
- Forced Air Zoned Heating and Cooling System
- Heat Pump System
- Underground Utilities
- High Speed Internet
- Phone Available
- Cable TV Available
Listing and Financial Details
- Security Deposit $2,390
- 12 Month Lease Term
Community Details
Overview
- Property has a Home Owners Association
- Mountain Park Subdivision
Amenities
- Clubhouse
- Meeting Room
Recreation
- Fitness Center
- Community Pool
Pet Policy
- Pets Allowed
- Pet Deposit $500
Security
- Carbon Monoxide Detectors
- Fire and Smoke Detector
Map
Source: First Multiple Listing Service (FMLS)
MLS Number: 7683512
- 26 Rustin Ridge
- 24 Rustin Ridge
- 18 Rustin Ridge
- 70 Rustin Ridge
- 105 Yonah View
- 86 Yonah View
- 282 Highway 60 N
- 105 Ranch Mountain Ct
- 399 Ranch Mountain Dr
- 200 Huntington Place
- 0 Yahoola Ridge Unit 10624699
- 0 Yahoola Ridge Unit 7665701
- 0 Yahoola Rd Unit 10535206
- 0 Yahoola Rd Unit 7590460
- 7709 Highway 19 N
- 4864 Black Mountain Rd
- T S T S Jarrard Rd
- 0 Ts Jarrard Rd Unit TRACT 3
- 0 Ts Jarrard Rd Unit Tract 3
- 434 Emerald Ridge
- 235 Yahoola Rd
- 56 Puff Hill Dr
- 2385 Porter Springs Rd
- 4000 Peaks Cir
- 502 Wimpy Mill Rd
- 215 Stephens St
- 13 Housley Dr
- 1560 Grindle Bridge Rd
- 3 Bellamy Place
- 113 Roberta Ave
- 25 Stoneybrook Dr
- 211 Stoneybrook Dr
- 364 Stoneybrook Dr
- 34 Souther Trail
- 2331 Highway 52 W Unit Suite E
- 635 Ben Higgins Rd
- 16 Rustin Ridge
- 43 Barker Trail Rd
- 58-74 Wanda Dr
- 47 Wanda St Unit B
