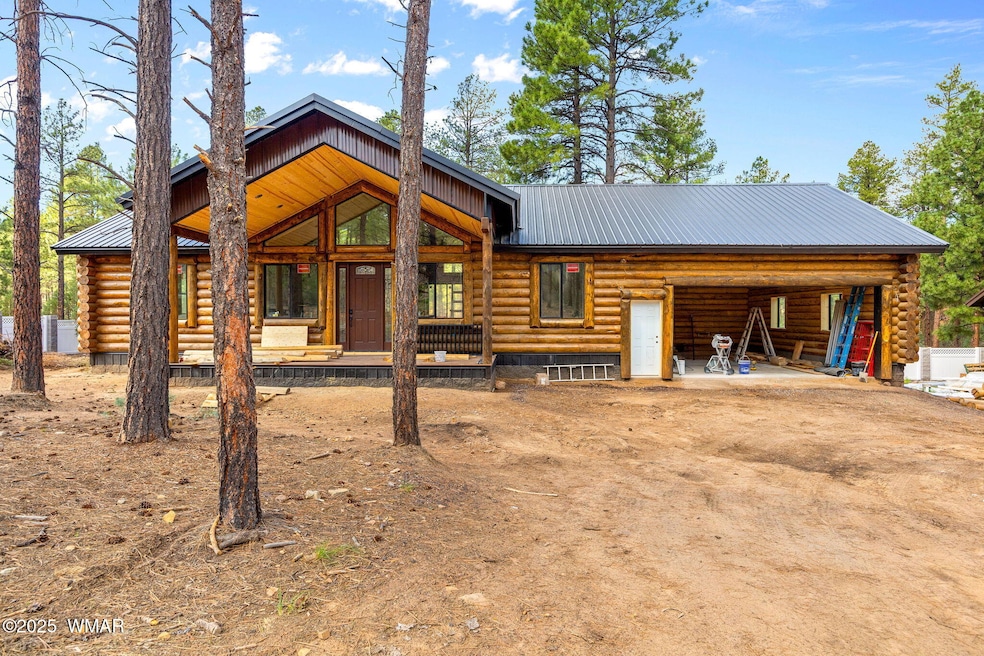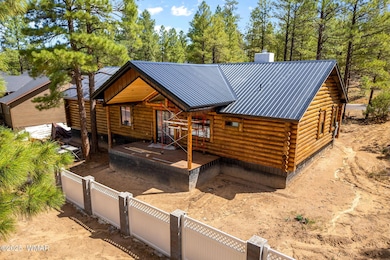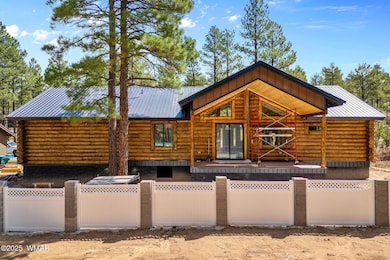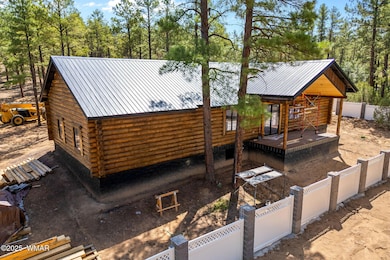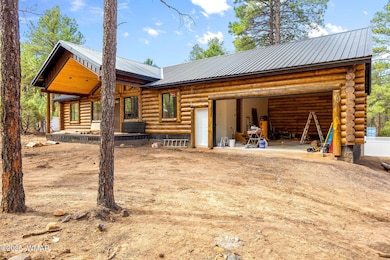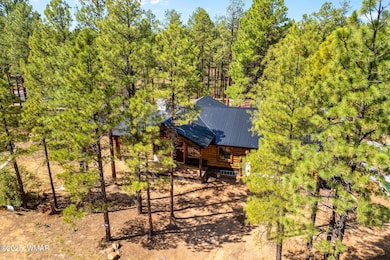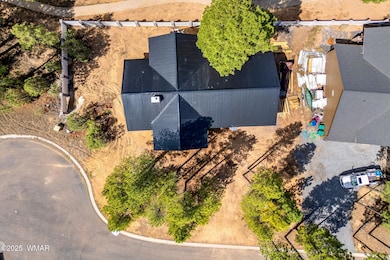
30 S Bench Cir Show Low, AZ 85901
Estimated payment $3,333/month
Highlights
- Gated Community
- Pine Trees
- Solid Surface Bathroom Countertops
- Show Low High School Rated A-
- Vaulted Ceiling
- Great Room
About This Home
This is the mountain log cabin you have been searching for in the most desirable location. Perfectly placed within The Preserve, a private gated community, this brand new home offers refined craftsmanship and timeless mountain charm. Soaring vaulted ceilings, elegant tiled showers, quartz countertops throughout, premium gas appliances, a gas tankless water heater, central heat, and forced air create a home where comfort meets sophistication. An oversized two car garage provides ample space, while the expansive covered back deck frames breathtaking views of the tall pines that surround the property.The thoughtfully designed split bedroom floor plan ensures privacy for the owner's retreat. The primary suite showcases a spa-like bathroom with a double sink vanity and a spacious walk in
Listing Agent
Mountain Retreat Realty Experts, LLC - Lakeside License #SA702581000 Listed on: 09/10/2025
Co-Listing Agent
Mountain Retreat Realty Experts, LLC - Lakeside License #BR552891000
Home Details
Home Type
- Single Family
Est. Annual Taxes
- $389
Year Built
- Built in 2025
Lot Details
- 0.27 Acre Lot
- Property fronts a private road
- South Facing Home
- Partially Fenced Property
- Pine Trees
Home Design
- Log Cabin
- Stem Wall Foundation
- Pitched Roof
- Metal Roof
Interior Spaces
- 1,563 Sq Ft Home
- 1-Story Property
- Vaulted Ceiling
- Gas Fireplace
- Double Pane Windows
- Great Room
- Living Room with Fireplace
- Open Floorplan
Kitchen
- Gas Range
- Microwave
- Dishwasher
- Disposal
Flooring
- Tile
- Vinyl Plank
- Vinyl
Bedrooms and Bathrooms
- 3 Bedrooms
- Split Bedroom Floorplan
- 2 Bathrooms
- Solid Surface Bathroom Countertops
- Double Vanity
- Shower Only
Laundry
- Laundry in Hall
- Dryer
- Washer
Home Security
- Carbon Monoxide Detectors
- Fire and Smoke Detector
Parking
- 2 Car Attached Garage
- Garage Door Opener
Outdoor Features
- Covered Deck
- Rain Gutters
Utilities
- Forced Air Heating and Cooling System
- Heating System Uses Natural Gas
- Separate Meters
- Tankless Water Heater
- Cable TV Available
Community Details
- Property has a Home Owners Association
- Gated Community
Listing and Financial Details
- Assessor Parcel Number 309-01-004
Map
Home Values in the Area
Average Home Value in this Area
Tax History
| Year | Tax Paid | Tax Assessment Tax Assessment Total Assessment is a certain percentage of the fair market value that is determined by local assessors to be the total taxable value of land and additions on the property. | Land | Improvement |
|---|---|---|---|---|
| 2026 | $389 | -- | -- | -- |
| 2025 | $383 | $5,606 | $5,606 | $0 |
| 2024 | $362 | $5,580 | $5,580 | $0 |
| 2023 | $383 | $4,871 | $4,871 | $0 |
| 2022 | $362 | $0 | $0 | $0 |
| 2021 | $363 | $0 | $0 | $0 |
| 2020 | $341 | $0 | $0 | $0 |
| 2019 | $340 | $0 | $0 | $0 |
| 2018 | $348 | $0 | $0 | $0 |
| 2017 | $322 | $0 | $0 | $0 |
| 2016 | $317 | $0 | $0 | $0 |
| 2015 | $333 | $2,880 | $2,880 | $0 |
Property History
| Date | Event | Price | List to Sale | Price per Sq Ft |
|---|---|---|---|---|
| 09/10/2025 09/10/25 | For Sale | $625,000 | -- | $400 / Sq Ft |
Purchase History
| Date | Type | Sale Price | Title Company |
|---|---|---|---|
| Quit Claim Deed | $1,365,000 | Commonwealth Title |
About the Listing Agent
Chelsea's Other Listings
Source: White Mountain Association of REALTORS®
MLS Number: 257936
APN: 309-01-004
- 2850 W Villa Loop
- 2890 W Villa Loop
- 960 N 32nd Ave
- 3901 W Cooley St
- 481 S Yarrow Ln Unit ID1255454P
- 4321 W Mogollon Dr
- 4500 W Hackberry Ln Unit 161
- 140 W Nikolaus
- 100 W Cooley St
- 4680 W Mogollon Dr
- 430 Timber Ridge Loop
- 4760 W Bison Ln
- 4870 Mountain Hollow Loop
- 1041 E Tyson Place
- 2661 S Marshalls Run
- 3060 E Show Low Lake Rd
- 5554 White Mountain Ave Unit D
- 5378 W Glen Abbey Trail
- 5411 N Saint Andrews Dr
- 1404 Hand Cart Trail
