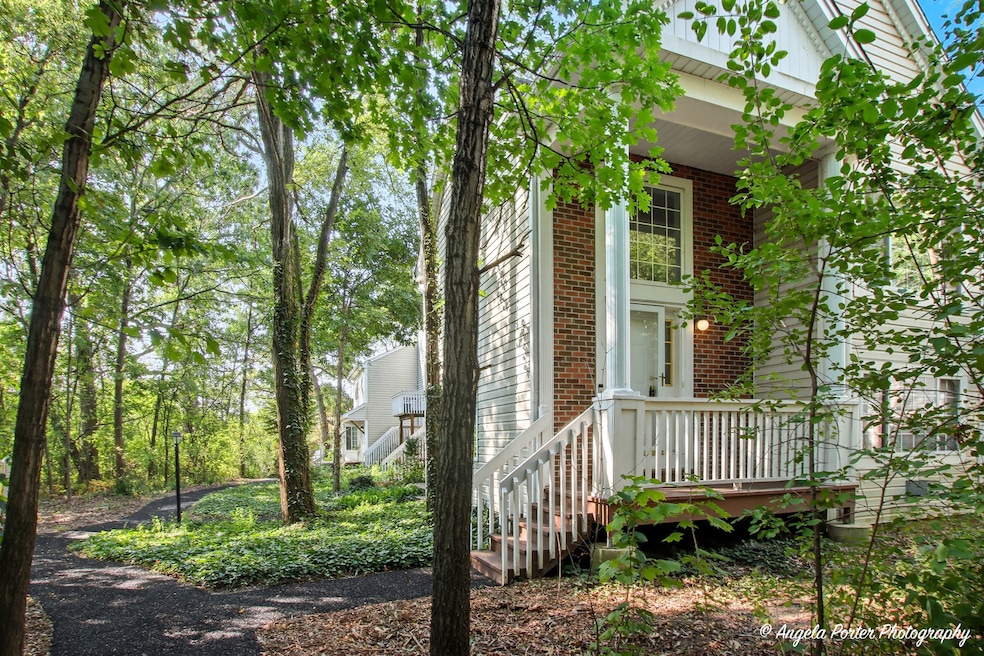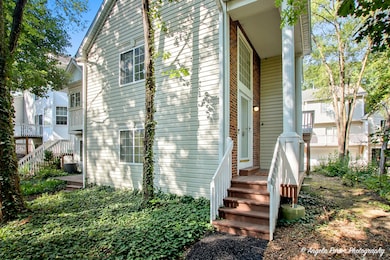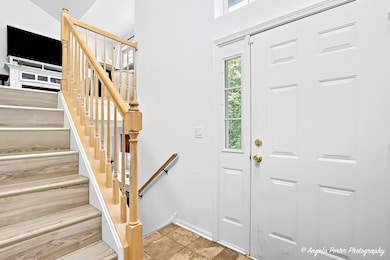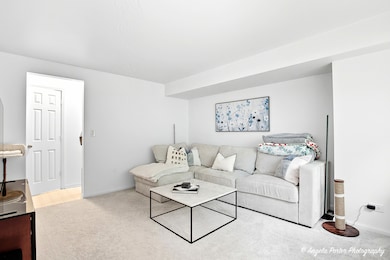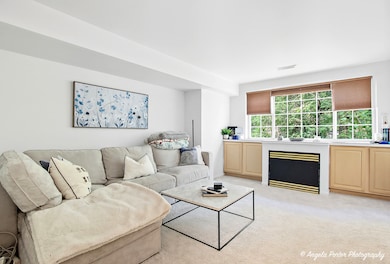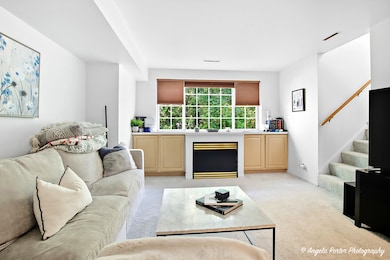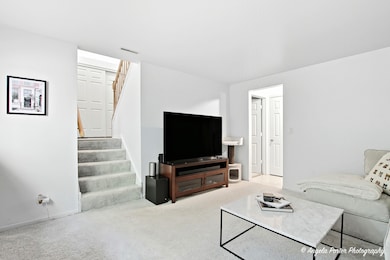30 S Macgillis Dr Unit 201 Round Lake, IL 60073
Estimated payment $2,041/month
Highlights
- Formal Dining Room
- Laundry Room
- Dogs and Cats Allowed
- Living Room
- Central Air
- Carpet
About This Home
This beautifully maintained 3-bedroom, 2-bath end-unit townhome offers privacy and comfort, surrounded by woods and nature. The secluded front porch welcomes you into the 2-story foyer with soaring vaulted ceilings throughout the main level. The upper level features an open-concept layout with a bright living room, dining room, kitchen. The master bedroom boasts vaulted ceilings with a shared full bath, and 2nd bedroom. Enjoy the outdoors from your private deck, accessible from both the living room and the primary suite. The finished lower level includes a cozy family room with a fireplace, a spacious third bedroom, laundry room with brand-new washer & dryer, and a second full bath. Updates include newer flooring, newer carpet, and fresh paint throughout. Don't miss this move-in ready home, schedule your showing today!
Property Details
Home Type
- Condominium
Est. Annual Taxes
- $4,968
Year Built
- Built in 1994
HOA Fees
- $365 Monthly HOA Fees
Parking
- 2 Car Garage
- Driveway
- Parking Included in Price
Home Design
- Split Level Home
- Entry on the 1st floor
- Asphalt Roof
Interior Spaces
- 1,452 Sq Ft Home
- 2-Story Property
- Gas Log Fireplace
- Family Room with Fireplace
- Living Room
- Formal Dining Room
- Carpet
Kitchen
- Range
- Microwave
- Dishwasher
Bedrooms and Bathrooms
- 3 Bedrooms
- 3 Potential Bedrooms
- 2 Full Bathrooms
Laundry
- Laundry Room
- Dryer
- Washer
Basement
- Basement Fills Entire Space Under The House
- Finished Basement Bathroom
Home Security
Schools
- Round Lake Senior High School
Utilities
- Central Air
- Heating System Uses Natural Gas
- Lake Michigan Water
Listing and Financial Details
- Homeowner Tax Exemptions
Community Details
Overview
- Association fees include insurance, exterior maintenance, lawn care, scavenger, snow removal
- 5 Units
- Manager Association, Phone Number (833) 737-8663
- End Unit
- Property managed by Association One
Pet Policy
- Dogs and Cats Allowed
Additional Features
- Common Area
- Carbon Monoxide Detectors
Map
Home Values in the Area
Average Home Value in this Area
Tax History
| Year | Tax Paid | Tax Assessment Tax Assessment Total Assessment is a certain percentage of the fair market value that is determined by local assessors to be the total taxable value of land and additions on the property. | Land | Improvement |
|---|---|---|---|---|
| 2024 | $4,551 | $57,730 | $2,910 | $54,820 |
| 2023 | $4,551 | $52,983 | $2,671 | $50,312 |
| 2022 | $4,240 | $47,068 | $2,955 | $44,113 |
| 2021 | $4,477 | $45,240 | $2,840 | $42,400 |
| 2020 | $4,545 | $45,411 | $2,740 | $42,671 |
| 2019 | $4,059 | $40,475 | $2,629 | $37,846 |
| 2018 | $3,507 | $32,290 | $2,942 | $29,348 |
| 2017 | $3,426 | $30,373 | $2,767 | $27,606 |
| 2016 | $3,257 | $28,037 | $2,554 | $25,483 |
| 2015 | $3,130 | $25,614 | $2,333 | $23,281 |
| 2014 | $3,350 | $27,477 | $3,926 | $23,551 |
| 2012 | $3,374 | $28,696 | $4,100 | $24,596 |
Property History
| Date | Event | Price | List to Sale | Price per Sq Ft | Prior Sale |
|---|---|---|---|---|---|
| 11/05/2025 11/05/25 | For Sale | $239,900 | +59.9% | $165 / Sq Ft | |
| 03/14/2022 03/14/22 | Sold | $150,000 | +0.1% | $103 / Sq Ft | View Prior Sale |
| 02/05/2022 02/05/22 | Pending | -- | -- | -- | |
| 02/03/2022 02/03/22 | For Sale | $149,900 | -- | $103 / Sq Ft |
Purchase History
| Date | Type | Sale Price | Title Company |
|---|---|---|---|
| Quit Claim Deed | -- | -- | |
| Deed | $150,000 | Fidelity National Title | |
| Interfamily Deed Transfer | -- | Attorney | |
| Trustee Deed | $143,000 | Intercounty Title |
Mortgage History
| Date | Status | Loan Amount | Loan Type |
|---|---|---|---|
| Previous Owner | $145,500 | New Conventional | |
| Previous Owner | $78,500 | Purchase Money Mortgage | |
| Closed | $14,700 | No Value Available |
Source: Midwest Real Estate Data (MRED)
MLS Number: 12511363
APN: 06-29-400-101
- 47 S Treehouse Ln Unit 83
- 337 W Treehouse Ln Unit 112
- 31 S Treehouse Ln Unit 72
- 33 S Treehouse Ln Unit 73
- 13 Lincoln Ave
- 97 N Macgillis Dr Unit 286
- 108 Lincoln Ave
- 352 Linden Dr
- 230 Brierhill Dr
- 114 Clifton Dr
- 209 E Pineview Dr
- 121 Highmoor Dr
- 407 Greenwood Dr
- 224 Bellevue Dr
- 509 Catalpa Dr
- 416 Kenwood Dr
- 515 Catalpa Dr
- 0 S Cedar Lake Rd Unit MRD12365608
- 519 Greenwood Dr
- 472 W Savoy Dr
- 301 W Treehouse Ln Unit 141
- 321 W Whispering Oaks Ln Unit 336
- 669 S Rosehall Ln Unit 669
- 587 S Parkside Dr
- 643 Holiday Ln Unit 503
- 358 W Winchester Dr
- 86 W Amberley Dr
- 191 Centennial Dr
- 34175 N Hainesville Rd Unit 1F
- 438 W Meadow Mist Ln
- 443 W Highplains Rd
- 1399 Coventry Glen Dr
- 924 N Village Dr Unit 3
- 1114 N Oak Terrace
- 1065 N Village Dr Unit 2
- 1477 W Sedgewood Ct
- 625 Morningside Dr
- 1248 N Red Oak Cir Unit 4
- 337 Woodland Dr Unit 6
- 1282 Berkshire Ln
