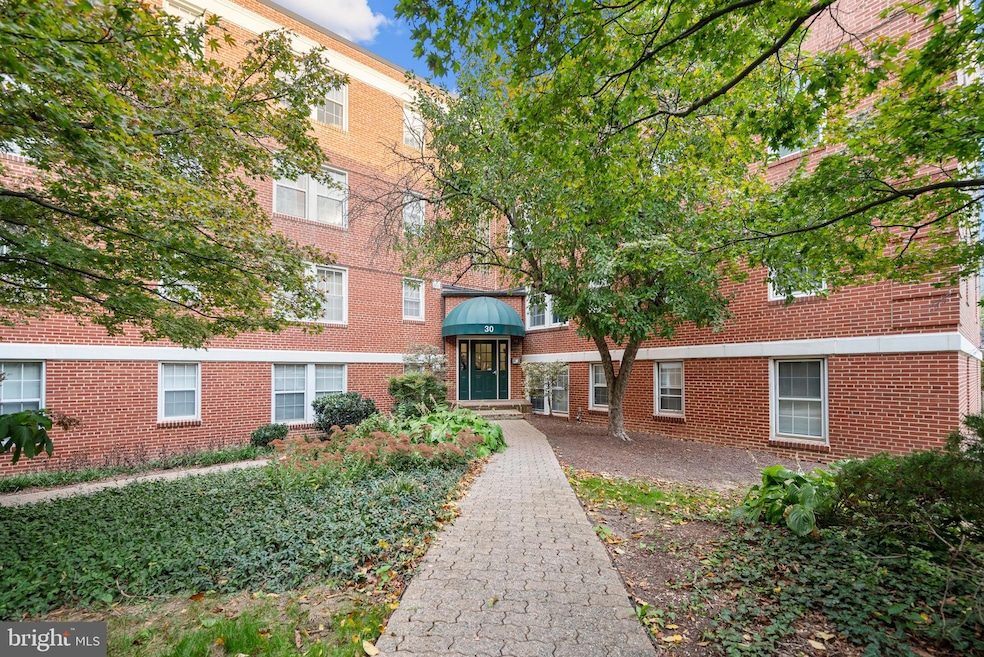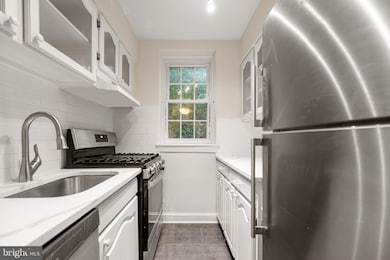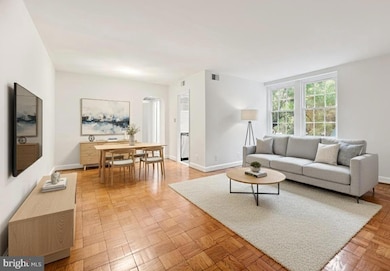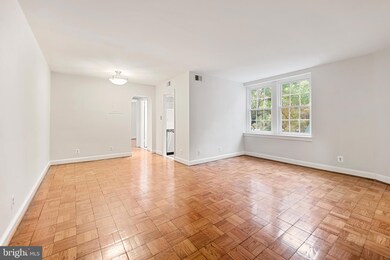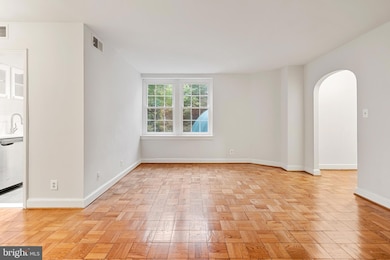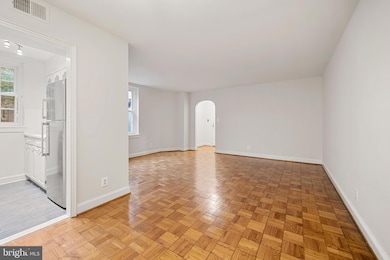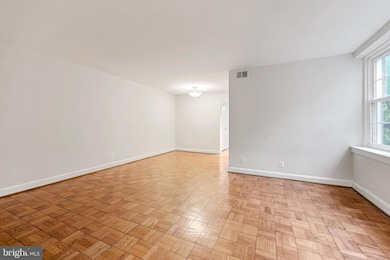30 S Old Glebe Rd Unit 106E Arlington, VA 22204
Arlington Heights NeighborhoodEstimated payment $1,827/month
Highlights
- Colonial Architecture
- Wood Flooring
- Ceiling Fan
- Thomas Jefferson Middle School Rated A-
- Central Heating and Cooling System
- Laundry Facilities
About This Home
Rarely available gem in the highly sought-after Arbors of Arlington! This is an easily accessible and highly desirable first floor unit. This beautifully maintained condo boasts an open floorplan, convenient location, and one of the lowest condo fees in the area - just under $320 monthly and it includes water and gas! Step through the front door and you’ll discover beautiful wood floors and large windows throughout the spacious living and dining rooms. Inside the updated kitchen, you’ll find bright cabinets, stainless steel appliances, sleek granite countertops and a classic subway tile backsplash. Hardwood flooring continues into the generously-sized bedroom, featuring ample closet space and a calm ceiling fan. In the hall, the chic upgraded bathroom boasts a stylish tile shower surround and contemporary fixtures. New heat pump installed in 2024 ($9,000 value.) With professional landscaping, brick paths, and park benches, you’ll love the park-like setting that the community provides. Just moments away from the Metrobus and ART Bus Stop, Thomas Jefferson Middle School, Community & Fitness Center, and Community Theatre, Arlington Blvd Trail, and Lubber Run Trail. Minutes to Ruthie’s All Day, Harris Teeter, Target, Ballston Quarter, Village at Shirlington, Fashion Center at Pentagon City, Old Town Alexandria, Fort Myer, The Pentagon, Fillmore Park, Pike Park, and Downtown DC. Quick access to Ballston Metro Station, Route 50, Columbia Pike, Rte 7, I-495, Route 66, and only one stoplight to I-395. Whether you're a first-time buyer or savvy investor, this condo offers unbeatable value in a rapidly growing area. Schedule a private tour of your new home today or join us at our open house!
Property Details
Home Type
- Condominium
Est. Annual Taxes
- $2,538
Year Built
- Built in 1942
Lot Details
- Property is in very good condition
HOA Fees
- $319 Monthly HOA Fees
Parking
- Parking Lot
Home Design
- Colonial Architecture
- Entry on the 1st floor
- Brick Exterior Construction
Interior Spaces
- 670 Sq Ft Home
- Property has 1 Level
- Ceiling Fan
- Window Treatments
Kitchen
- Stove
- Dishwasher
- Disposal
Flooring
- Wood
- Ceramic Tile
Bedrooms and Bathrooms
- 1 Main Level Bedroom
- 1 Full Bathroom
Schools
- Alice West Fleet Elementary School
- Jefferson Middle School
- Wakefield High School
Utilities
- Central Heating and Cooling System
- Natural Gas Water Heater
Listing and Financial Details
- Assessor Parcel Number 24-012-095
Community Details
Overview
- Association fees include water, gas, trash, common area maintenance
- Low-Rise Condominium
- Arbors Of Arlington Condos
- Arbors Of Arlington Community
- Arbors Of Arlington Subdivision
Amenities
- Laundry Facilities
Pet Policy
- No Pets Allowed
Map
Home Values in the Area
Average Home Value in this Area
Tax History
| Year | Tax Paid | Tax Assessment Tax Assessment Total Assessment is a certain percentage of the fair market value that is determined by local assessors to be the total taxable value of land and additions on the property. | Land | Improvement |
|---|---|---|---|---|
| 2025 | $2,538 | $245,700 | $51,600 | $194,100 |
| 2024 | $2,389 | $231,300 | $51,600 | $179,700 |
| 2023 | $2,480 | $240,800 | $51,600 | $189,200 |
| 2022 | $2,480 | $240,800 | $51,600 | $189,200 |
| 2021 | $2,424 | $235,300 | $51,600 | $183,700 |
| 2020 | $2,175 | $212,000 | $24,100 | $187,900 |
| 2019 | $1,969 | $191,900 | $24,100 | $167,800 |
| 2018 | $1,931 | $191,900 | $24,100 | $167,800 |
| 2017 | $1,931 | $191,900 | $24,100 | $167,800 |
| 2016 | $1,885 | $190,200 | $24,100 | $166,100 |
| 2015 | $1,831 | $183,800 | $24,100 | $159,700 |
| 2014 | $1,800 | $180,700 | $24,100 | $156,600 |
Property History
| Date | Event | Price | List to Sale | Price per Sq Ft | Prior Sale |
|---|---|---|---|---|---|
| 11/06/2025 11/06/25 | Price Changed | $246,500 | -1.0% | $368 / Sq Ft | |
| 11/02/2025 11/02/25 | Price Changed | $249,000 | -2.0% | $372 / Sq Ft | |
| 10/30/2025 10/30/25 | Price Changed | $254,000 | -1.9% | $379 / Sq Ft | |
| 10/25/2025 10/25/25 | Price Changed | $259,000 | -1.9% | $387 / Sq Ft | |
| 10/22/2025 10/22/25 | Price Changed | $264,000 | -1.9% | $394 / Sq Ft | |
| 10/16/2025 10/16/25 | For Sale | $269,000 | 0.0% | $401 / Sq Ft | |
| 03/09/2025 03/09/25 | Rented | $1,700 | 0.0% | -- | |
| 03/03/2025 03/03/25 | For Rent | $1,700 | +21.4% | -- | |
| 02/08/2022 02/08/22 | Rented | $1,400 | 0.0% | -- | |
| 01/29/2022 01/29/22 | For Rent | $1,400 | 0.0% | -- | |
| 02/04/2021 02/04/21 | Price Changed | $1,400 | +3.7% | $2 / Sq Ft | |
| 02/01/2021 02/01/21 | Rented | $1,350 | 0.0% | -- | |
| 01/28/2021 01/28/21 | Under Contract | -- | -- | -- | |
| 01/15/2021 01/15/21 | Price Changed | $1,350 | -3.6% | $2 / Sq Ft | |
| 01/11/2021 01/11/21 | For Rent | $1,400 | 0.0% | -- | |
| 01/10/2021 01/10/21 | Sold | $248,000 | -2.7% | $370 / Sq Ft | View Prior Sale |
| 12/10/2020 12/10/20 | For Sale | $255,000 | 0.0% | $381 / Sq Ft | |
| 12/08/2020 12/08/20 | Pending | -- | -- | -- | |
| 11/11/2020 11/11/20 | For Sale | $255,000 | 0.0% | $381 / Sq Ft | |
| 09/30/2016 09/30/16 | Rented | $1,325 | -5.3% | -- | |
| 09/26/2016 09/26/16 | Under Contract | -- | -- | -- | |
| 08/28/2016 08/28/16 | For Rent | $1,399 | -- | -- |
Purchase History
| Date | Type | Sale Price | Title Company |
|---|---|---|---|
| Deed | $248,000 | Commonwealth Land Title | |
| Warranty Deed | $230,000 | -- |
Mortgage History
| Date | Status | Loan Amount | Loan Type |
|---|---|---|---|
| Previous Owner | $184,000 | New Conventional |
Source: Bright MLS
MLS Number: VAAR2065042
APN: 24-012-095
- 102 S Glebe Rd
- 3726 3rd St S
- 3601 5th St S Unit 107
- 3601 5th St S Unit 206
- 3701 5th St S Unit 406
- 3701 5th St S Unit 212
- 3851 2nd St N
- 606 S Glebe Rd
- 3300 6th St S
- 3501 7th St S
- 3919 7th St S
- 4307 2nd Rd N Unit 43074
- 112 N Highland St
- 4324 2nd Rd N Unit 43241
- 34 N Garfield St
- 3402 8th St S
- 110 N George Mason Dr Unit 1103
- 4015 7th St S
- 4501 Arlington Blvd Unit 126
- 4501 Arlington Blvd Unit 807
- 22 S Old Glebe Rd Unit 106D
- 333 S Glebe Rd
- 3601 5th St S Unit 405
- 3701 5th St S Unit 406
- 3313 6th St S
- 8 S Hudson St
- 3931 6th St S
- 201 N Trenton St Unit 1
- 248 N Thomas St Unit 1
- 4315 2nd Rd N Unit 43154
- 100 N George Mason Dr Unit 1003
- 206 N George Mason Dr Unit 1
- 4370 N Pershing Dr Unit 2
- 4501 Arlington Blvd Unit 603
- 4501 Arlington Blvd Unit 502
- 4501 Arlington Blvd Unit 329
- 4501 Arlington Blvd Unit 123
- 2803 Arlington Blvd Unit 101
- 3804 9th Rd S
- 925 S Glebe Rd
