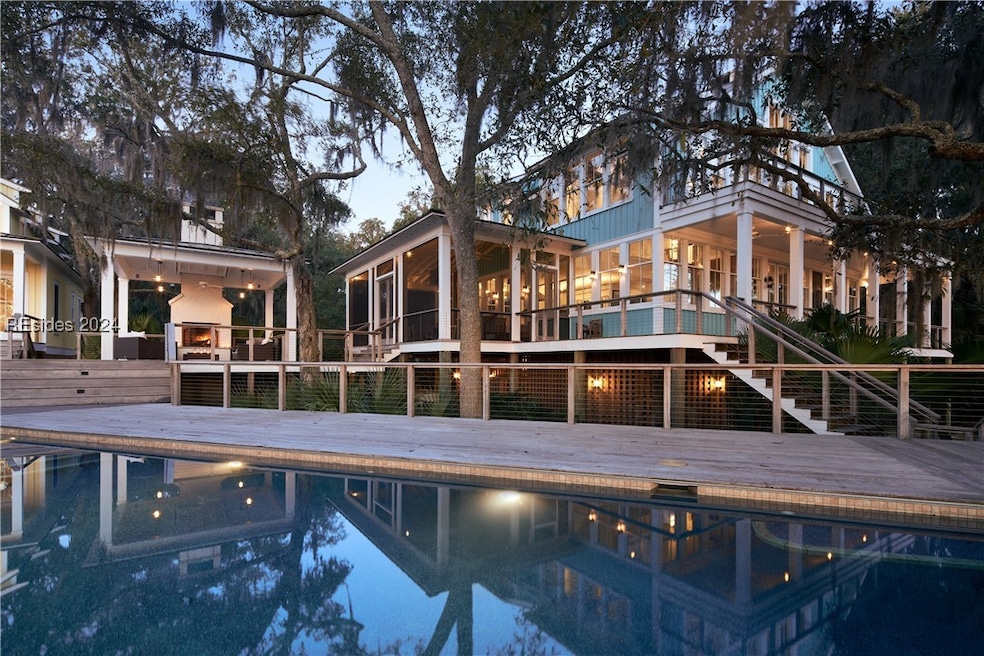
$2,499,000
- 5 Beds
- 4.5 Baths
- 3,975 Sq Ft
- 6 Sea Island Ln
- Daufuskie Island, SC
PIRCE REDUCTION!!! WATER VIEW HOME w/unobstructed views of the Calibogue Sound, Atlantic Ocean & Signature Course. Custom kitchen includes 3 sinks, wet bar, top of the line appliances & an Aga 4 oven/stove. Open concept floorplan, 10FT high ceilings, pine floors throughout, wood burning fireplace w/gas line insert in livingroom, Geothermal heating & cooling system, all Trex deck & railings, 50yr
Laura Leigh Miles Premier Properties by Haig Point (667)
