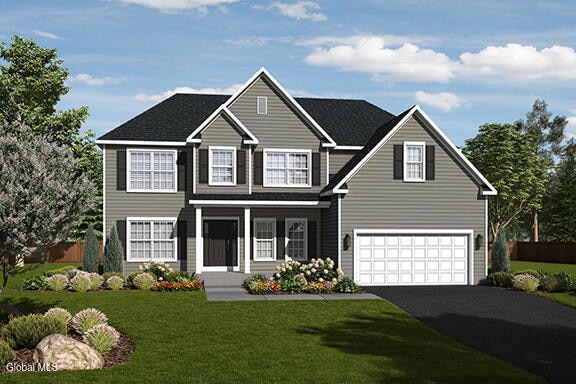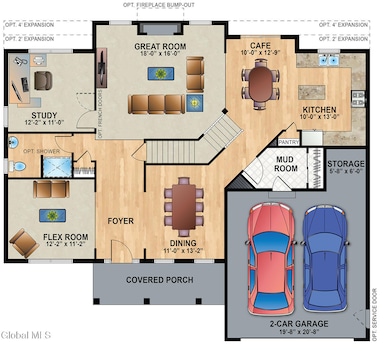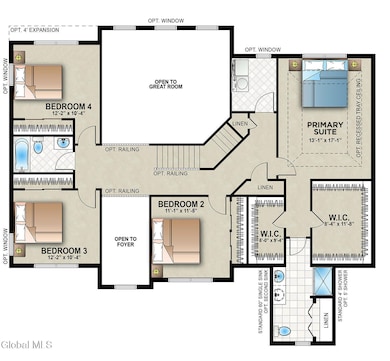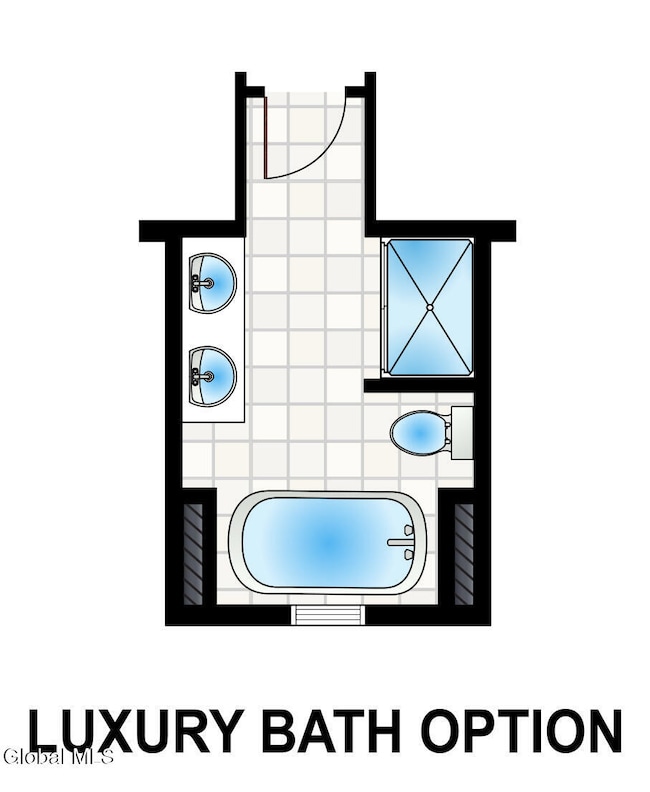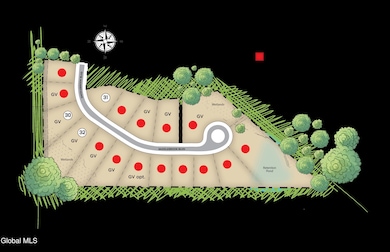30 Saddlebrook Blvd Ballston Lake, NY 12019
Ballston NeighborhoodEstimated payment $4,555/month
Total Views
863
4
Beds
2.5
Baths
2,913
Sq Ft
$248
Price per Sq Ft
Highlights
- New Construction
- View of Trees or Woods
- Wood Flooring
- Chango Elementary School Rated A
- Contemporary Architecture
- Great Room
About This Home
New homes at Kelley Farms, 2 lots remain in Phase 5. Located on a quiet cul-de-large lot, located in Saratoga County, Shen School District. Shown is the Portsmouth - 2 story Contemporary model, open floor plan. Lot Premium applicable
Home Details
Home Type
- Single Family
Est. Annual Taxes
- $9,000
Year Built
- Built in 2025 | New Construction
Lot Details
- 0.77 Acre Lot
- Property fronts a private road
- Cul-De-Sac
- Irrigation Equipment
- Front Yard Sprinklers
- Property is zoned Single Residence
Parking
- 2 Car Attached Garage
- Garage Door Opener
- Driveway
Home Design
- Contemporary Architecture
- Permanent Foundation
- Shingle Roof
- Vinyl Siding
- Asphalt
Interior Spaces
- 2,913 Sq Ft Home
- 1-Story Property
- Gas Fireplace
- ENERGY STAR Qualified Windows
- Sliding Doors
- ENERGY STAR Qualified Doors
- Mud Room
- Entrance Foyer
- Great Room
- Dining Room
- Home Office
- Views of Woods
Kitchen
- Range with Range Hood
- Dishwasher
- Kitchen Island
- Solid Surface Countertops
Flooring
- Wood
- Carpet
- Ceramic Tile
- Vinyl
Bedrooms and Bathrooms
- 4 Bedrooms
- Primary bedroom located on second floor
- Walk-In Closet
- Bathroom on Main Level
- Ceramic Tile in Bathrooms
Laundry
- Laundry Room
- Laundry on upper level
Unfinished Basement
- Basement Fills Entire Space Under The House
- Interior Basement Entry
- Sump Pump
- Basement Window Egress
Outdoor Features
- Covered Patio or Porch
- Exterior Lighting
Schools
- Chango Elementary School
- Shenendehowa High School
Utilities
- Central Air
- Heating System Uses Natural Gas
- 200+ Amp Service
- High Speed Internet
- Cable TV Available
Community Details
- No Home Owners Association
- Portsmouth
Listing and Financial Details
- Legal Lot and Block 2.000 / 2
- Assessor Parcel Number 412089 239.15-2-32
Map
Create a Home Valuation Report for This Property
The Home Valuation Report is an in-depth analysis detailing your home's value as well as a comparison with similar homes in the area
Home Values in the Area
Average Home Value in this Area
Tax History
| Year | Tax Paid | Tax Assessment Tax Assessment Total Assessment is a certain percentage of the fair market value that is determined by local assessors to be the total taxable value of land and additions on the property. | Land | Improvement |
|---|---|---|---|---|
| 2024 | $107 | $5,000 | $5,000 | $0 |
| 2023 | $1 | $5,000 | $5,000 | $0 |
| 2022 | $23 | $5,000 | $5,000 | $0 |
| 2021 | $95 | $5,000 | $5,000 | $0 |
| 2020 | $118 | $5,000 | $5,000 | $0 |
| 2019 | $96 | $5,000 | $5,000 | $0 |
| 2018 | $825 | $44,400 | $44,400 | $0 |
| 2016 | $0 | $5,000 | $5,000 | $0 |
Source: Public Records
Property History
| Date | Event | Price | List to Sale | Price per Sq Ft |
|---|---|---|---|---|
| 11/13/2025 11/13/25 | For Sale | $721,900 | -- | $248 / Sq Ft |
Source: Global MLS
Source: Global MLS
MLS Number: 202529504
APN: 412089 239.15-2-2
Nearby Homes
- 32 Saddlebrook Blvd
- 34 Saddlebrook Blvd
- 31 Saddlebrook Blvd
- 33 Saddlebrook Blvd
- 35 Saddlebrook Blvd
- Napolitano Plan at Kelley Farms
- Clinton Plan at Kelley Farms
- Prescott Plan at Kelley Farms
- Lincoln Plan at Kelley Farms
- Roosevelt Plan at Kelley Farms
- Kingston Plan at Kelley Farms
- Portsmouth Plan at Kelley Farms
- Canton 4 Plan at Kelley Farms
- Washington Plan at Kelley Farms
- Oneida Plan at Kelley Farms
- Buchanan Plan at Kelley Farms
- Patroon Plan at Kelley Farms
- Truman Plan at Kelley Farms
- 39 Saddlebrook Blvd
- 44 Saddlebrook Blvd
- 1 Abby Ln
- 80 Cypress St
- 1 Cass Ct
- 20 Mourningkill Dr
- 110 Brookline Rd
- 1419 Saratoga Rd
- 1443 Saratoga Rd
- 1448 Saratoga Rd
- 1 Landau Blvd
- 13 Burning Bush Blvd
- 18 Lofts Way
- 2113 Ellsworth Blvd
- 103 E High St Unit 1
- 80-82 Milton Ave Unit 1
- 80-82 Milton Ave Unit 2
- 137 Thimbleberry Rd
- 57 Malta Ave Unit D
- 4 Van Buren St
- 1111 Laural Ln
- 9 Augusta Ct
