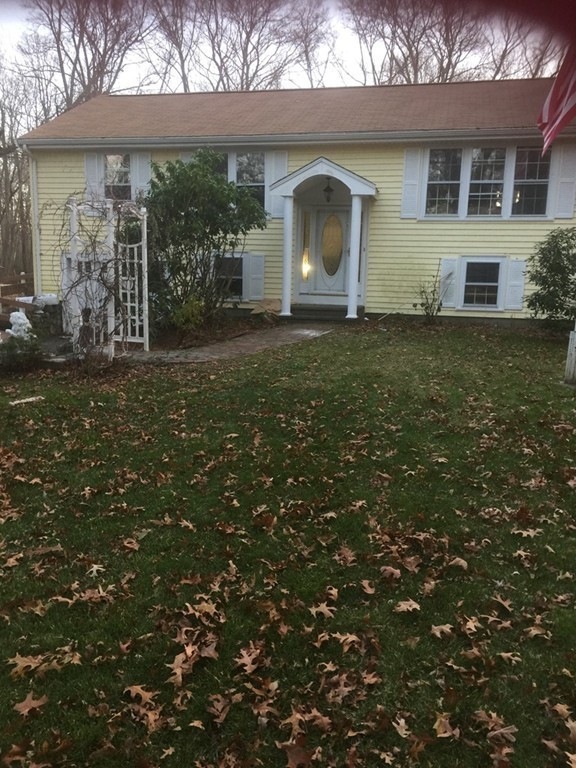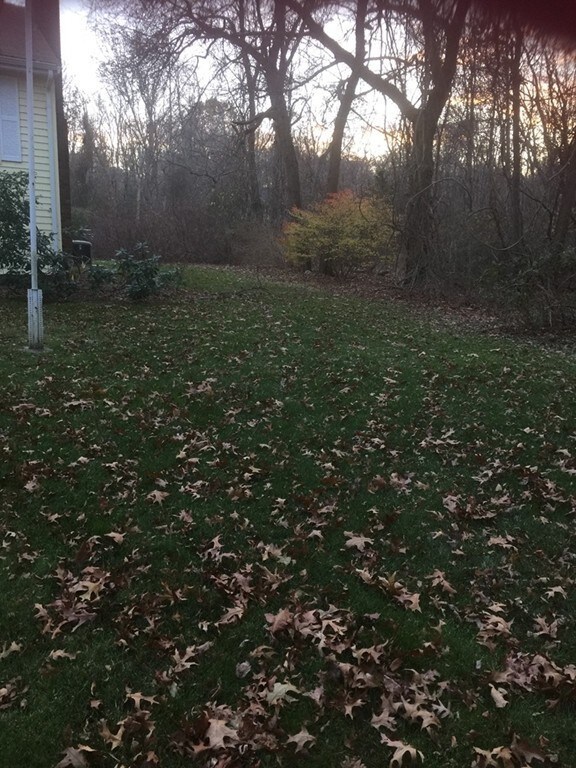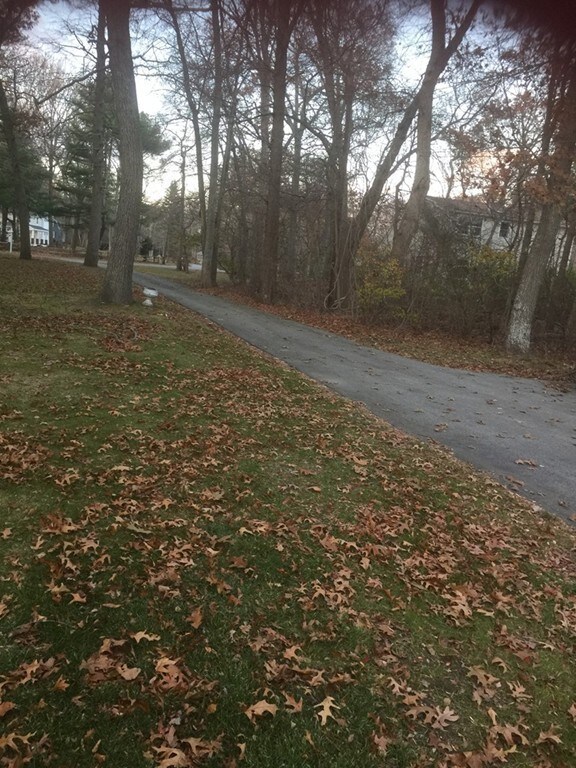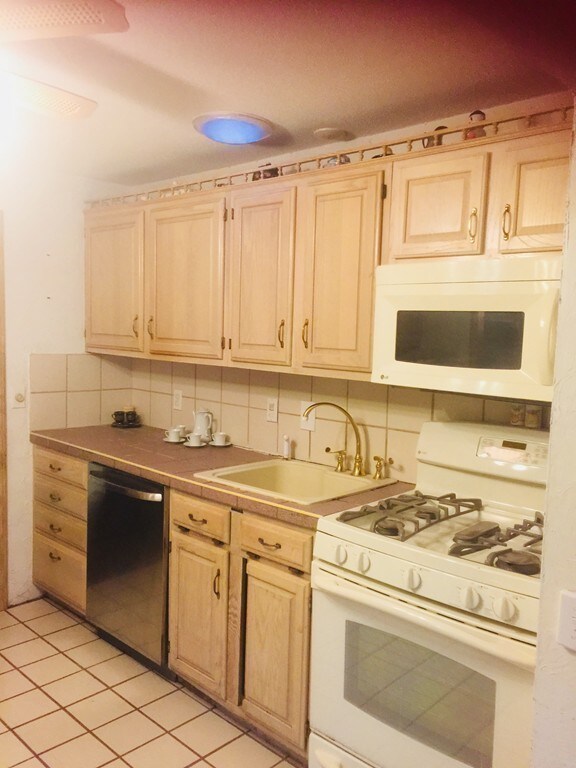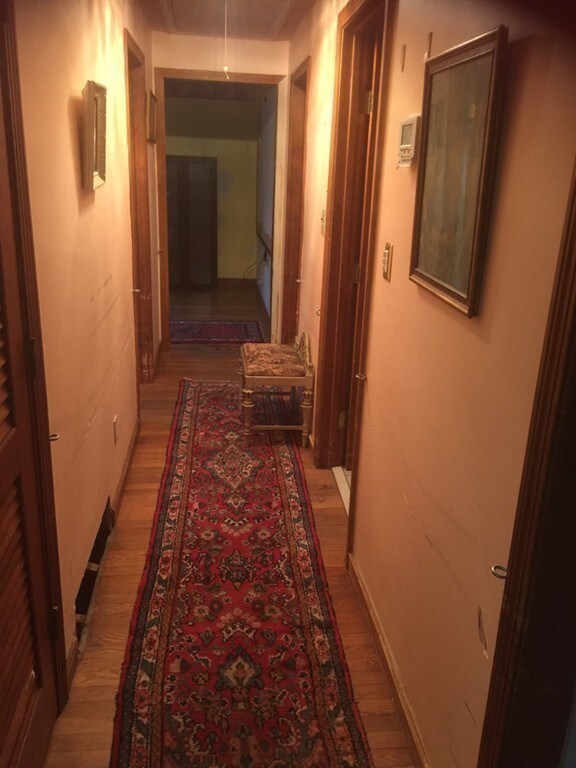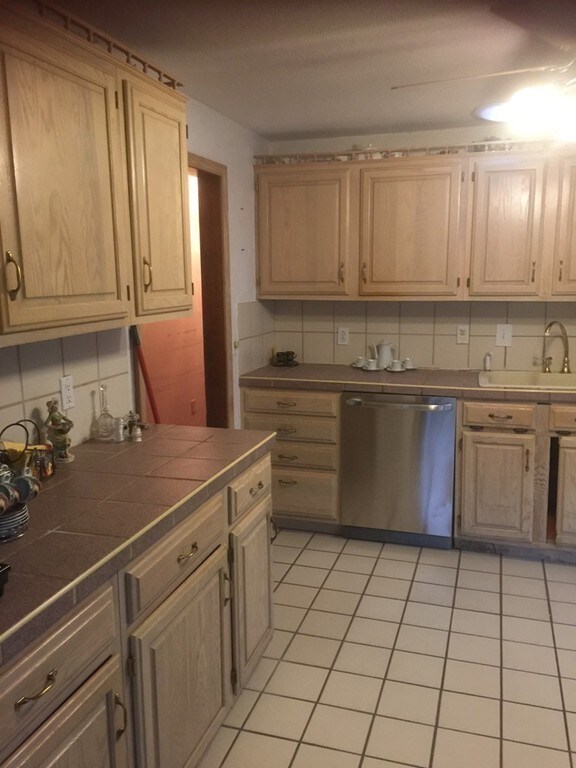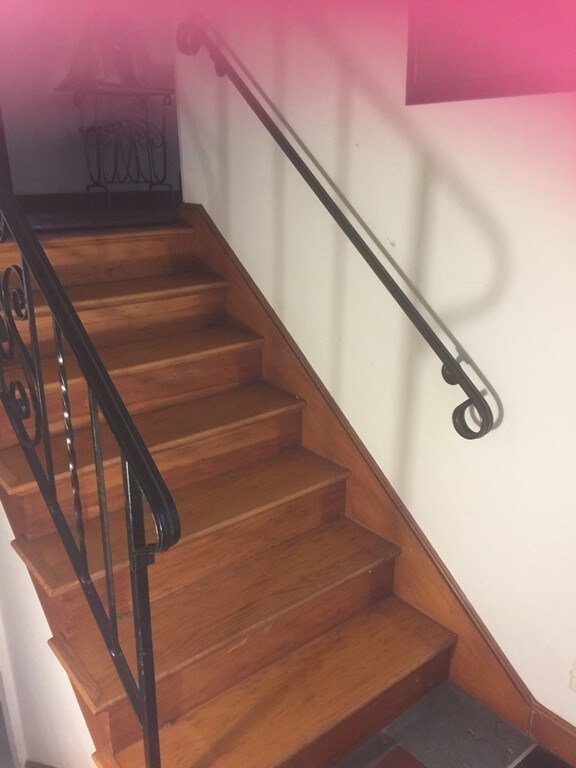
30 Satuit Trail Scituate, MA 02066
About This Home
As of September 2020Very desirable lovely neighborhood close to harbor,commuter rail,beaches..This property boast a huge yard ( 1.6 acres) set back on a private drive way for a growing family with plenty of room for expansion in the future especially on town sewer..3 bed rooms 2 baths dinning room eat in kitchen living room with a fire place a great sun room. Lower level was a theater room with a pull shade screen and a bar to entertain, Cozy fireplace, also a separate room for a office,.cedar closet for all your wool coats. home would be great for a disabled person, has elevator lift included. Great to bring your grocery from the garage to the kitchen. Great price for this highly desirable neighborhood. Must see to appreciate the potential of living in Scituate.... this home comes with a full auto start generator, central ac. Never be inconvenience again.
Last Agent to Sell the Property
Shirley Musto
Musto Global Real Estate License #455000730 Listed on: 11/29/2017
Home Details
Home Type
Single Family
Est. Annual Taxes
$7,423
Year Built
1965
Lot Details
0
Listing Details
- Lot Description: Wooded, Paved Drive, Cleared, Level
- Property Type: Single Family
- Single Family Type: Detached
- Style: Raised Ranch
- Other Agent: 1.00
- Handicap Access: Yes
- Lead Paint: Unknown
- Year Built Description: Unknown/Mixed
- Special Features: None
- Property Sub Type: Detached
- Year Built: 1965
Interior Features
- Has Basement: Yes
- Fireplaces: 2
- Number of Rooms: 8
- Amenities: Public Transportation, Shopping, Walk/Jog Trails, Golf Course, Medical Facility, Laundromat, Bike Path, Highway Access, House of Worship, Marina, Private School, Public School, T-Station
- Flooring: Wood, Tile
- Interior Amenities: Cable Available, Walk-up Attic
- Bedroom 2: First Floor
- Bedroom 3: First Floor
- Bathroom #1: First Floor
- Bathroom #2: Basement
- Kitchen: First Floor
- Laundry Room: Basement
- Living Room: First Floor
- Master Bedroom: First Floor
- Master Bedroom Description: Closet, Flooring - Wood, High Speed Internet Hookup
- Dining Room: First Floor
- Family Room: First Floor
- No Bedrooms: 3
- Full Bathrooms: 1
- Half Bathrooms: 1
- Oth1 Room Name: 1/4 Bath
- Main Lo: K95001
- Main So: K95001
- Estimated Sq Ft: 1224.00
Exterior Features
- Construction: Frame
- Exterior: Vinyl
- Exterior Features: Deck
- Foundation: Poured Concrete
Garage/Parking
- Garage Parking: Attached, Garage Door Opener, Storage, Oversized Parking
- Garage Spaces: 1
- Parking: Off-Street, Paved Driveway
- Parking Spaces: 6
Utilities
- Hot Water: Natural Gas
- Sewer: City/Town Sewer
- Water: City/Town Water
Lot Info
- Zoning: residentil
- Lot: 041
- Acre: 1.60
- Lot Size: 69696.00
Ownership History
Purchase Details
Purchase Details
Home Financials for this Owner
Home Financials are based on the most recent Mortgage that was taken out on this home.Purchase Details
Home Financials for this Owner
Home Financials are based on the most recent Mortgage that was taken out on this home.Purchase Details
Home Financials for this Owner
Home Financials are based on the most recent Mortgage that was taken out on this home.Purchase Details
Purchase Details
Similar Homes in the area
Home Values in the Area
Average Home Value in this Area
Purchase History
| Date | Type | Sale Price | Title Company |
|---|---|---|---|
| Quit Claim Deed | -- | None Available | |
| Not Resolvable | $589,000 | None Available | |
| Quit Claim Deed | -- | -- | |
| Not Resolvable | $395,000 | -- | |
| Quit Claim Deed | -- | -- | |
| Foreclosure Deed | -- | -- |
Mortgage History
| Date | Status | Loan Amount | Loan Type |
|---|---|---|---|
| Previous Owner | $559,550 | New Conventional | |
| Previous Owner | $55,000 | Credit Line Revolving | |
| Previous Owner | $260,000 | New Conventional | |
| Previous Owner | $218,000 | Stand Alone Refi Refinance Of Original Loan | |
| Previous Owner | $170,000 | New Conventional | |
| Previous Owner | $50,000 | No Value Available |
Property History
| Date | Event | Price | Change | Sq Ft Price |
|---|---|---|---|---|
| 09/21/2020 09/21/20 | Sold | $589,000 | -4.8% | $255 / Sq Ft |
| 07/25/2020 07/25/20 | Pending | -- | -- | -- |
| 06/19/2020 06/19/20 | Price Changed | $619,000 | -1.6% | $268 / Sq Ft |
| 05/26/2020 05/26/20 | Price Changed | $629,000 | -1.6% | $272 / Sq Ft |
| 03/12/2020 03/12/20 | For Sale | $639,000 | +61.8% | $276 / Sq Ft |
| 03/14/2018 03/14/18 | Sold | $395,000 | -4.8% | $323 / Sq Ft |
| 01/29/2018 01/29/18 | Pending | -- | -- | -- |
| 01/11/2018 01/11/18 | Price Changed | $415,000 | -2.4% | $339 / Sq Ft |
| 11/29/2017 11/29/17 | For Sale | $425,000 | -- | $347 / Sq Ft |
Tax History Compared to Growth
Tax History
| Year | Tax Paid | Tax Assessment Tax Assessment Total Assessment is a certain percentage of the fair market value that is determined by local assessors to be the total taxable value of land and additions on the property. | Land | Improvement |
|---|---|---|---|---|
| 2025 | $7,423 | $743,000 | $409,700 | $333,300 |
| 2024 | $7,287 | $703,400 | $372,500 | $330,900 |
| 2023 | $7,327 | $652,400 | $357,900 | $294,500 |
| 2022 | $7,327 | $580,600 | $330,500 | $250,100 |
| 2021 | $7,021 | $526,700 | $314,800 | $211,900 |
| 2020 | $5,945 | $440,400 | $302,300 | $138,100 |
| 2019 | $6,084 | $442,800 | $296,400 | $146,400 |
| 2018 | $6,110 | $438,000 | $306,300 | $131,700 |
| 2017 | $6,000 | $425,800 | $294,100 | $131,700 |
| 2016 | $5,674 | $401,300 | $269,600 | $131,700 |
| 2015 | $5,096 | $389,000 | $257,300 | $131,700 |
Agents Affiliated with this Home
-

Seller's Agent in 2020
Wallis Bowyer
Coldwell Banker Realty - Hingham
(781) 749-4300
3 in this area
55 Total Sales
-

Buyer's Agent in 2020
Corie Nagle
Conway - Scituate
(339) 793-0071
79 in this area
125 Total Sales
-
S
Seller's Agent in 2018
Shirley Musto
Musto Global Real Estate
Map
Source: MLS Property Information Network (MLS PIN)
MLS Number: 72259558
APN: SCIT-000048-000003-000041
- 19 Ford Place Unit 3
- 19 Ford Place Unit 4
- 19 Ford Place Unit 1
- 6 Northey Farm Rd
- 138 Country Way
- 24 Ladds Way Unit 24
- 54 Garrison Dr
- 146 Chief Justice Cushing Hwy
- 47 Pennfield Rd
- 48 Neal Gate St
- 15 Bearce Ln
- 24 Lynda Ln
- 115 Elm St
- 111 Elm St
- 116 Old Forge Rd
- 0 Branch
- 288 Central Ave
- 98 Old Forge Rd
- 44 Elm St
- 11 Williamsburg Ln
