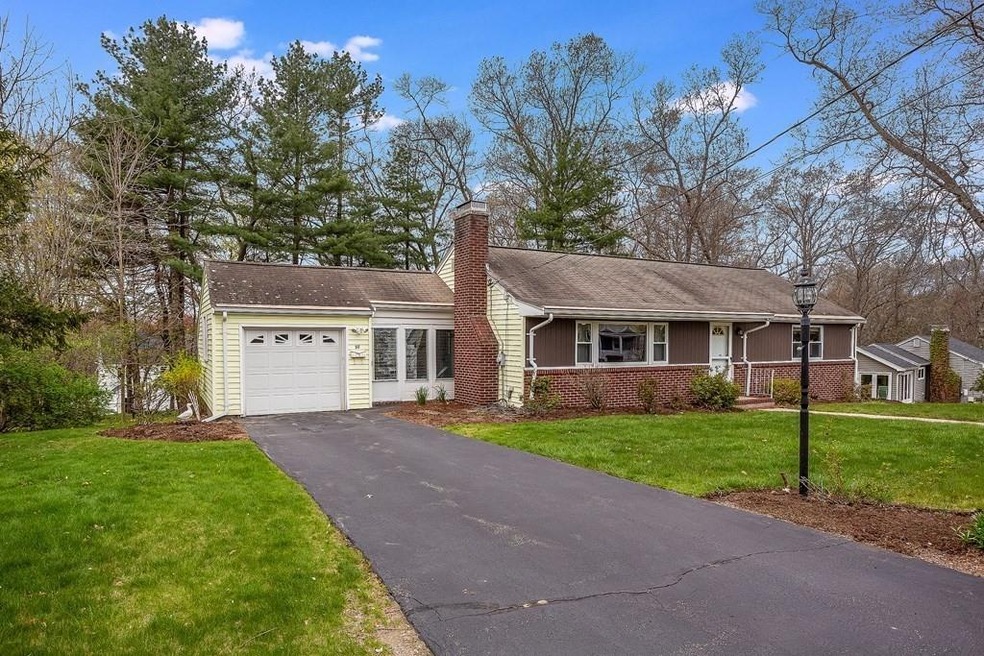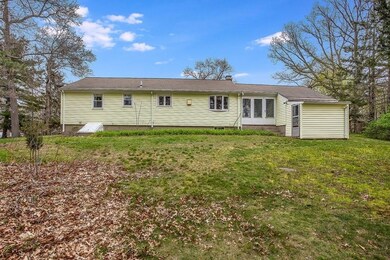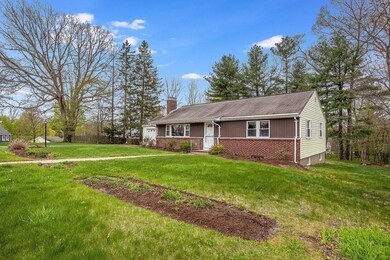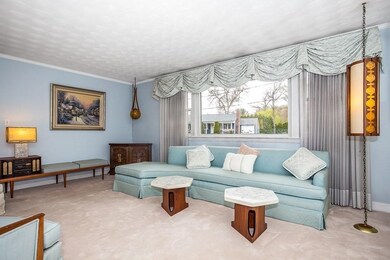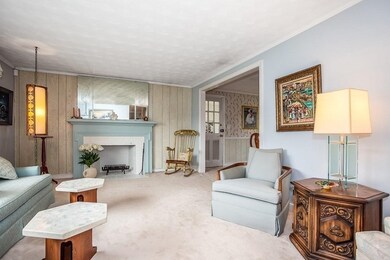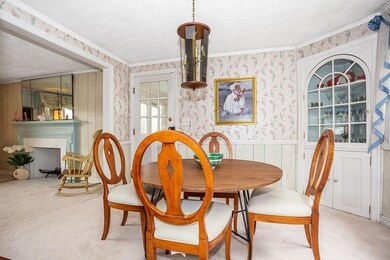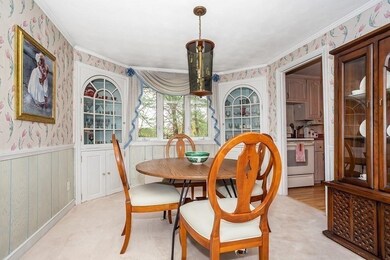
30 Selfridge Rd Reading, MA 01867
Highlights
- Golf Course Community
- Medical Services
- Open Floorplan
- Alice M. Barrows Elementary School Rated A-
- 0.6 Acre Lot
- Property is near public transit
About This Home
As of September 2023LOOKING FOR A GREAT LOCATION WITH A SIZABLE LOT POSSIBLY GIVING YOU THE ABILITY OF EXPANSION? WELL YOU CAME TO THE RIGHT LISTING! THIS CHARMING AND LOVED RANCH LENDS ITSELF TO THESE OPTIONS. IF THAT IS NOT YOUR INTENT, JUST A NEW LOOK WITH A LITTLE MAKEUP WILL GIVE YOU A DARLING PROPERTY TO RESIDE IN. THIS LOCATION IS CONVENIENT TO HIGHWAYS, SCHOOLS, SHOPPING YET IT STILL GIVES YOU THE CHARM OF A NEIGHBORHOOD. SHOWINGS BEGIN WITH OH SAT. 5/7/22 AT 11:00AM - 1:00PM. Sun, OH 5/8/22 AT 11:00 AM - 1:00 PM
Home Details
Home Type
- Single Family
Est. Annual Taxes
- $8,514
Year Built
- Built in 1954
Lot Details
- 0.6 Acre Lot
- Property is zoned S20
Parking
- 1 Car Attached Garage
- Parking Storage or Cabinetry
- Side Facing Garage
- Garage Door Opener
- Driveway
- Open Parking
- Off-Street Parking
Home Design
- Ranch Style House
- Frame Construction
- Shingle Roof
- Concrete Perimeter Foundation
Interior Spaces
- 1,331 Sq Ft Home
- Open Floorplan
- Ceiling Fan
- Decorative Lighting
- Insulated Windows
- Window Screens
- Living Room with Fireplace
- Play Room
Kitchen
- Range
- Dishwasher
- Laminate Countertops
Flooring
- Wood
- Wall to Wall Carpet
- Laminate
- Ceramic Tile
Bedrooms and Bathrooms
- 2 Bedrooms
- 1 Full Bathroom
Laundry
- Dryer
- Washer
Partially Finished Basement
- Basement Fills Entire Space Under The House
- Interior and Exterior Basement Entry
- Laundry in Basement
Home Security
- Home Security System
- Storm Doors
Outdoor Features
- Bulkhead
- Enclosed patio or porch
- Breezeway
- Rain Gutters
Location
- Property is near public transit
- Property is near schools
Schools
- Ask Supt.Office Elementary School
- Parker Middle School
- Reading High School
Utilities
- No Cooling
- Central Heating
- Heating System Uses Oil
- Hot Water Heating System
- 100 Amp Service
- Tankless Water Heater
- Oil Water Heater
Listing and Financial Details
- Tax Lot 0028
- Assessor Parcel Number 734901
Community Details
Amenities
- Medical Services
- Shops
Recreation
- Golf Course Community
- Tennis Courts
- Park
- Jogging Path
Ownership History
Purchase Details
Purchase Details
Similar Homes in the area
Home Values in the Area
Average Home Value in this Area
Purchase History
| Date | Type | Sale Price | Title Company |
|---|---|---|---|
| Quit Claim Deed | -- | None Available | |
| Deed | $34,900 | -- |
Mortgage History
| Date | Status | Loan Amount | Loan Type |
|---|---|---|---|
| Open | $1,000,000 | Purchase Money Mortgage | |
| Closed | $500,000 | Stand Alone Refi Refinance Of Original Loan | |
| Closed | $1,125,750 | Construction | |
| Previous Owner | $30,000 | No Value Available |
Property History
| Date | Event | Price | Change | Sq Ft Price |
|---|---|---|---|---|
| 09/15/2023 09/15/23 | Sold | $2,030,000 | 0.0% | $338 / Sq Ft |
| 08/03/2023 08/03/23 | Pending | -- | -- | -- |
| 07/21/2023 07/21/23 | For Sale | $2,030,000 | +187.9% | $338 / Sq Ft |
| 06/30/2022 06/30/22 | Sold | $705,000 | +8.6% | $530 / Sq Ft |
| 05/10/2022 05/10/22 | Pending | -- | -- | -- |
| 05/05/2022 05/05/22 | For Sale | $649,000 | -- | $488 / Sq Ft |
Tax History Compared to Growth
Tax History
| Year | Tax Paid | Tax Assessment Tax Assessment Total Assessment is a certain percentage of the fair market value that is determined by local assessors to be the total taxable value of land and additions on the property. | Land | Improvement |
|---|---|---|---|---|
| 2025 | $21,517 | $1,889,100 | $543,300 | $1,345,800 |
| 2024 | $14,130 | $1,205,600 | $521,900 | $683,700 |
| 2023 | $8,844 | $702,500 | $470,500 | $232,000 |
| 2022 | $8,514 | $638,700 | $427,800 | $210,900 |
| 2021 | $8,354 | $604,900 | $409,900 | $195,000 |
| 2020 | $8,028 | $575,500 | $390,000 | $185,500 |
| 2019 | $7,801 | $548,200 | $371,500 | $176,700 |
| 2018 | $7,172 | $517,100 | $350,400 | $166,700 |
| 2017 | $6,842 | $487,700 | $330,500 | $157,200 |
| 2016 | $6,544 | $451,300 | $298,500 | $152,800 |
| 2015 | $6,318 | $429,800 | $284,300 | $145,500 |
| 2014 | $5,892 | $399,700 | $264,400 | $135,300 |
Agents Affiliated with this Home
-

Seller's Agent in 2023
Gayle Winters
Compass
(617) 699-0310
4 in this area
197 Total Sales
-

Seller's Agent in 2022
Patricia DeWolfe
Leading Edge Real Estate
(781) 258-0115
7 in this area
27 Total Sales
Map
Source: MLS Property Information Network (MLS PIN)
MLS Number: 72973239
APN: READ-000025-000000-000028
- 27 Green Meadow Dr
- 150 Johnson Woods Dr Unit 150
- 163 Johnson Woods Dr Unit 163
- 2 Inwood Dr Unit 2001
- 2 Inwood Dr Unit 1010
- 108 Johnson Woods Dr Unit 108
- 112 Johnson Woods Dr Unit 102
- 83 Johnson Woods Dr Unit 83
- 444 Lowell St
- 452 Lowell St
- 16 Talbot Ln Unit 16
- 20 Talbot Ln Unit 20
- 22 Talbot Ln Unit 22
- 150 Grove St
- 2 Suncrest Ave
- 71 Winthrop Ave
- 10 Temple St Unit 1
- 0 Annette Ln
- 5 Washington St Unit A1
- 119 Bancroft Ave
